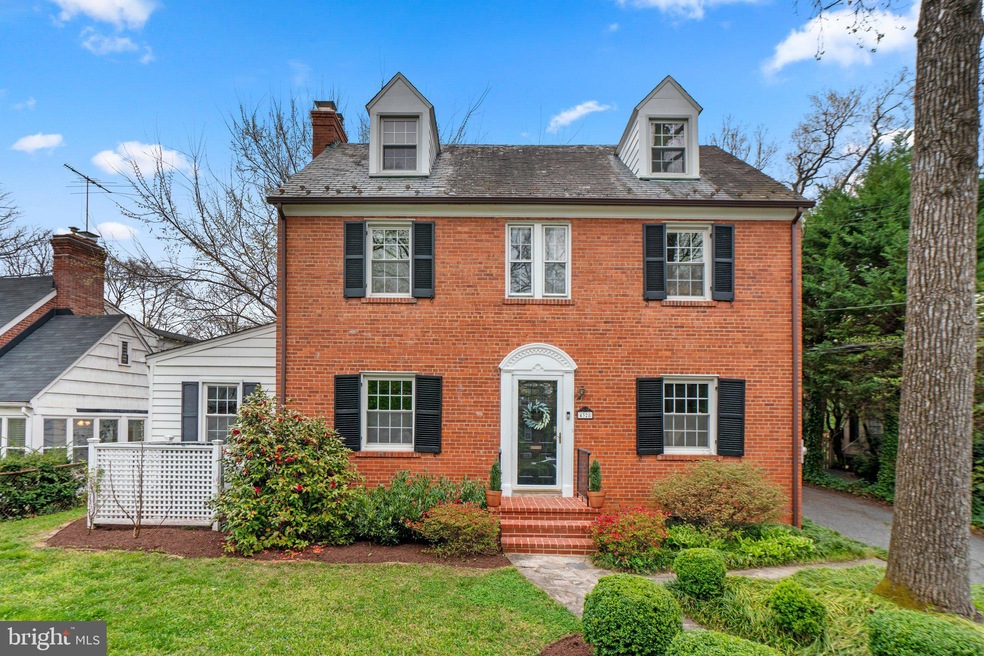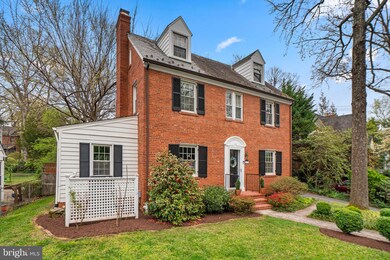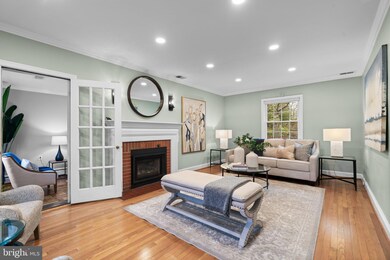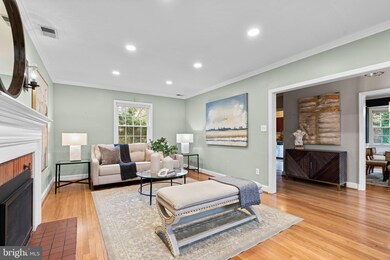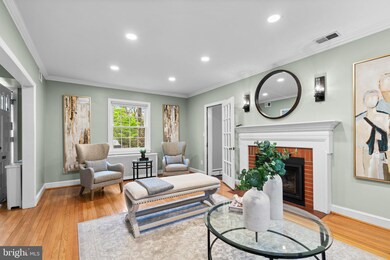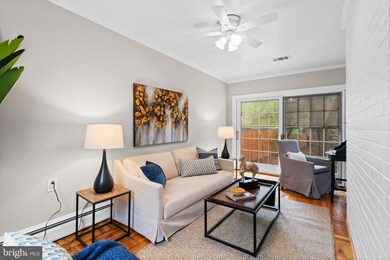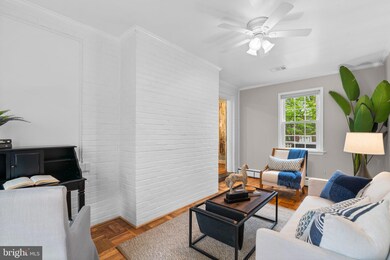
4328 Clagett Rd University Park, MD 20782
Highlights
- Colonial Architecture
- Wood Flooring
- No HOA
- Traditional Floor Plan
- Attic
- Upgraded Countertops
About This Home
As of April 2024Welcome to this classic 4-level, stately brick Colonial in sought after University Park! Perched above Clagett Rd., this home offers comfortable interior living space and gracious outdoor entertaining areas including a patio, an outdoor fireplace and a 1-car garage. It blends the old with the new! The main level features an entry foyer, a living room with fireplace, a flexible side room, a formal dining room with built-in china cabinets, a fully-equipped kitchen with adjoining mud room/breakfast area and sliding glass doors to the rear patio, and a powder room. The upper level #1 features a hall full bath, a primary bedroom with ensuite bath and two additional bedrooms. Upper Level #2 features an office and a Bedroom #4. The finished lower level consists of a recreation room, bedroom, full bath, laundry area, and storage. An abundance of light permeates each level through the extra large windows and ceiling height. CAC, gas heat and a tankless water heater keep the house comfortable throughout the year. Surrounded by Sports and Recreational facilities), 1+ block to UPES, and Whole Foods, Denizens, Burton's, Gold's Gym, and so much more, including Farmer's Market, Riviera Tapas and Riverdale Town Market just a path away. Big Ten sports, The Clarice Smith Center for the Performing Arts Center and all the wonderful things that the University of Maryland offers are nearby. Town of University Park offers community commuter shuttle bus service to PG Metro (College Park Metro is nearby) and the Marc Train is close by in Riverdale. The very active UP Civic Association has something for everyone: The Azalea Classic, July 4th Parade, Co-op babysitting, and more. The community has it's own police, town playground and tennis courts.
Last Agent to Sell the Property
Long & Foster Real Estate, Inc. Listed on: 04/10/2024

Home Details
Home Type
- Single Family
Est. Annual Taxes
- $11,479
Year Built
- Built in 1938
Lot Details
- 7,157 Sq Ft Lot
- Landscaped
- Back Yard Fenced
- Property is in very good condition
- Property is zoned 001
Parking
- 1 Car Detached Garage
- Front Facing Garage
- Garage Door Opener
- Driveway
- Off-Street Parking
Home Design
- Colonial Architecture
- Brick Exterior Construction
- Block Foundation
- Shingle Roof
- Slate Roof
Interior Spaces
- 2,281 Sq Ft Home
- Property has 4 Levels
- Traditional Floor Plan
- Chair Railings
- Crown Molding
- Ceiling Fan
- Skylights
- Recessed Lighting
- Fireplace Mantel
- Brick Fireplace
- Gas Fireplace
- Vinyl Clad Windows
- Window Treatments
- Casement Windows
- Window Screens
- Sliding Doors
- Formal Dining Room
- Storm Doors
- Attic
Kitchen
- Breakfast Area or Nook
- Gas Oven or Range
- Range Hood
- Extra Refrigerator or Freezer
- Dishwasher
- Stainless Steel Appliances
- Upgraded Countertops
- Disposal
- Instant Hot Water
Flooring
- Wood
- Ceramic Tile
- Luxury Vinyl Plank Tile
Bedrooms and Bathrooms
- En-Suite Bathroom
- Bathtub with Shower
- Walk-in Shower
Laundry
- Dryer
- Front Loading Washer
Partially Finished Basement
- Heated Basement
- Interior Basement Entry
- Water Proofing System
- Sump Pump
- Laundry in Basement
- Basement Windows
Outdoor Features
- Patio
Utilities
- Central Air
- Radiator
- Vented Exhaust Fan
- Tankless Water Heater
Community Details
- No Home Owners Association
- University Park Subdivision
Listing and Financial Details
- Assessor Parcel Number 17192164242
Ownership History
Purchase Details
Home Financials for this Owner
Home Financials are based on the most recent Mortgage that was taken out on this home.Purchase Details
Home Financials for this Owner
Home Financials are based on the most recent Mortgage that was taken out on this home.Purchase Details
Home Financials for this Owner
Home Financials are based on the most recent Mortgage that was taken out on this home.Purchase Details
Home Financials for this Owner
Home Financials are based on the most recent Mortgage that was taken out on this home.Purchase Details
Purchase Details
Purchase Details
Similar Homes in University Park, MD
Home Values in the Area
Average Home Value in this Area
Purchase History
| Date | Type | Sale Price | Title Company |
|---|---|---|---|
| Deed | $875,000 | Allied Title & Escrow | |
| Deed | $674,000 | None Listed On Document | |
| Deed | $674,000 | Atlantic Title & Escrow Co | |
| Deed | $674,000 | Atlantic Title & Escrow Co | |
| Deed | $525,000 | Capitol Title Insurance Agen | |
| Deed | -- | -- | |
| Deed | -- | -- | |
| Deed | $235,000 | -- |
Mortgage History
| Date | Status | Loan Amount | Loan Type |
|---|---|---|---|
| Open | $787,500 | New Conventional | |
| Previous Owner | $611,000 | New Conventional | |
| Previous Owner | $606,600 | New Conventional | |
| Previous Owner | $52,500 | Credit Line Revolving | |
| Previous Owner | $393,750 | Adjustable Rate Mortgage/ARM |
Property History
| Date | Event | Price | Change | Sq Ft Price |
|---|---|---|---|---|
| 04/30/2024 04/30/24 | Sold | $875,000 | 0.0% | $384 / Sq Ft |
| 04/16/2024 04/16/24 | Pending | -- | -- | -- |
| 04/10/2024 04/10/24 | For Sale | $875,000 | +29.8% | $384 / Sq Ft |
| 06/19/2020 06/19/20 | Sold | $674,000 | +7.8% | $295 / Sq Ft |
| 04/27/2020 04/27/20 | Pending | -- | -- | -- |
| 04/22/2020 04/22/20 | For Sale | $625,000 | +19.0% | $274 / Sq Ft |
| 05/23/2014 05/23/14 | Sold | $525,000 | -0.9% | $230 / Sq Ft |
| 04/21/2014 04/21/14 | Pending | -- | -- | -- |
| 04/07/2014 04/07/14 | Price Changed | $529,999 | -1.9% | $232 / Sq Ft |
| 03/29/2014 03/29/14 | For Sale | $539,999 | -- | $237 / Sq Ft |
Tax History Compared to Growth
Tax History
| Year | Tax Paid | Tax Assessment Tax Assessment Total Assessment is a certain percentage of the fair market value that is determined by local assessors to be the total taxable value of land and additions on the property. | Land | Improvement |
|---|---|---|---|---|
| 2024 | $12,024 | $649,200 | $200,600 | $448,600 |
| 2023 | $11,479 | $614,433 | $0 | $0 |
| 2022 | $10,908 | $579,667 | $0 | $0 |
| 2021 | $10,345 | $544,900 | $200,300 | $344,600 |
| 2020 | $9,964 | $518,833 | $0 | $0 |
| 2019 | $9,269 | $492,767 | $0 | $0 |
| 2018 | $8,744 | $466,700 | $150,300 | $316,400 |
| 2017 | $8,224 | $440,300 | $0 | $0 |
| 2016 | -- | $413,900 | $0 | $0 |
| 2015 | $6,348 | $387,500 | $0 | $0 |
| 2014 | $6,348 | $386,967 | $0 | $0 |
Agents Affiliated with this Home
-

Seller's Agent in 2024
Alex Heitkemper
Long & Foster
(301) 503-7783
17 in this area
106 Total Sales
-

Buyer's Agent in 2024
Rick Woler
Compass
(267) 261-9932
1 in this area
171 Total Sales
-

Seller's Agent in 2020
Jean Bourne-Pirovic
Long & Foster
(301) 520-8420
37 in this area
156 Total Sales
-

Seller's Agent in 2014
Dixie Meadows
RE/MAX
(301) 996-1262
37 in this area
75 Total Sales
-

Buyer's Agent in 2014
Patrick Morris
Compass
(202) 276-3286
23 Total Sales
Map
Source: Bright MLS
MLS Number: MDPG2107884
APN: 19-2164242
- 4314 Clagett Rd
- 4313 Woodberry St
- 6715 Queens Chapel Rd
- 6717 44th Ave
- 4405 Van Buren St
- 6604 44th Ave
- 6935 Pineway
- 4417 Van Buren St
- 4119 Woodberry St
- 4606 Woodberry St
- 6509 Queens Chapel Rd
- 4615 Drexel Rd
- 6645 Rhode Island Ave
- 4100 Underwood St
- 6412 Baltimore Ave
- 4703 Underwood St
- 6911 Wells Pkwy
- 6400 47th St
- 6400 47th Ave
- 6903 40th Ave
