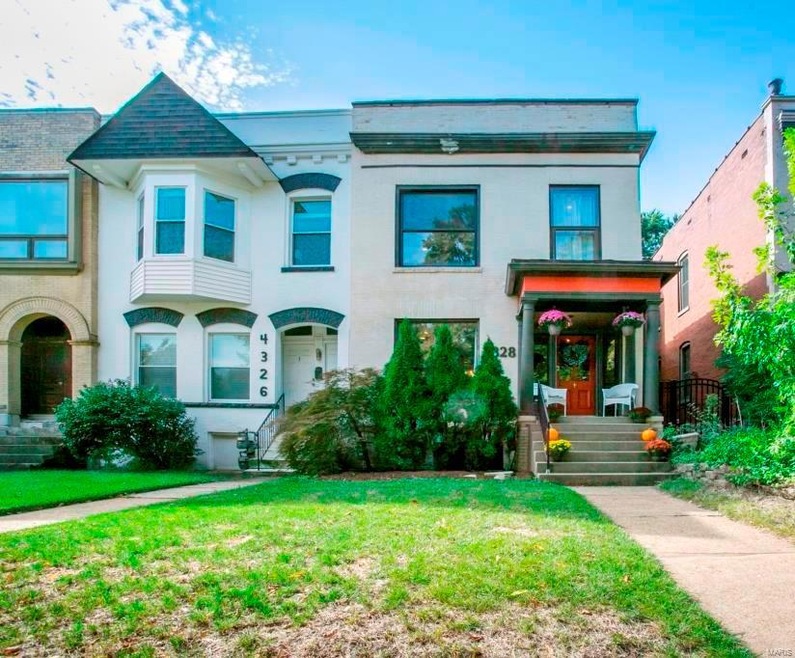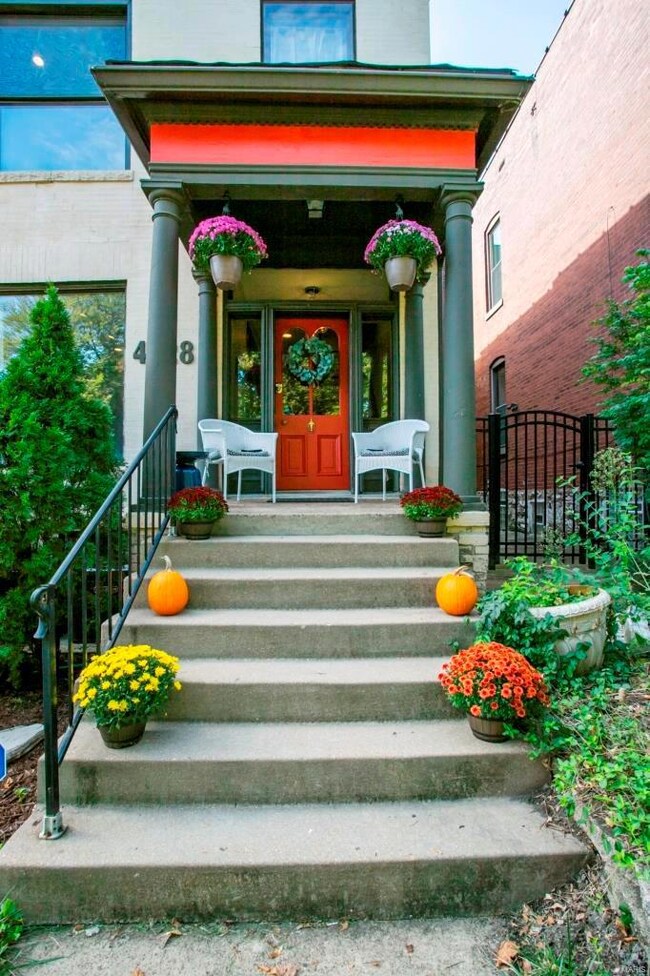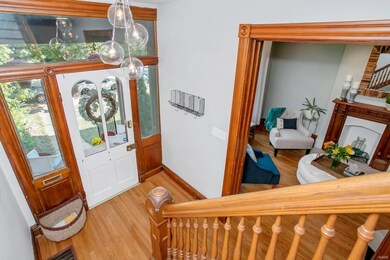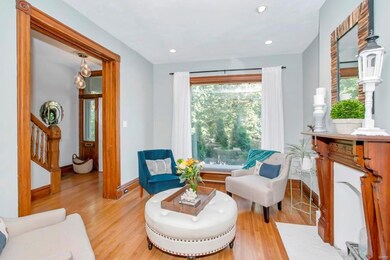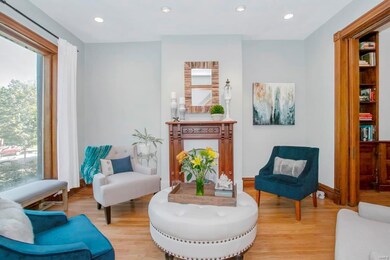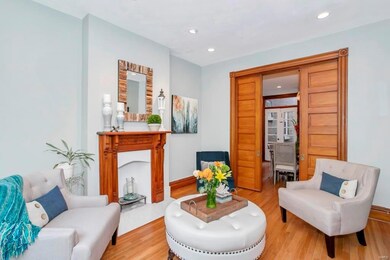
4328 Laclede Ave Saint Louis, MO 63108
Central West End NeighborhoodHighlights
- Primary Bedroom Suite
- Deck
- Traditional Architecture
- Fireplace in Bedroom
- Property is near public transit
- Wood Flooring
About This Home
As of March 20202-Sty home w/3 Bd, 2.5 Bth & 2200+ Sqft! Character, millwork & hardwoods throughout! Foyer w/glass side lights, transom window & updated light fixture! Pocket doors in Living Rm w/recessed lights, decorative FP; pocket doors in Dining Rm w/wainscoting, upgraded light fixture & built-ins. Wet bar between Dining Rm & Family Rm! Kitchen reno in ‘16 w/quartz countertops, backsplash, cabinets w/LED lighting & crown molding, soft close drawers, tile floors, exposed brick, breakfast bar w/seating & SS appliances. Main Floor Powder Rm! UL Master Ste w/recessed lights, decorative FP, Dressing Rm w/built-in cabinets & dual closets; full Bth & 2 Bd (rear Bd w/balcony)! Bonus Rm/Office could be nursery, Guest Rm, or Sitting Rm. Highlights: detached garage, zoned HVAC w/Nest thermostat, newer roof, updated electrical ‘15, water heater ‘19, original doors, antique doorknobs, gutter guards ‘16, covered porch & rear deck.
Last Agent to Sell the Property
EXP Realty, LLC License #2007022959 Listed on: 10/03/2019

Home Details
Home Type
- Single Family
Est. Annual Taxes
- $5,424
Year Built
- Built in 1895
Lot Details
- 3,328 Sq Ft Lot
- Fenced
Parking
- 1 Car Detached Garage
- Additional Parking
- Off-Street Parking
- Off Alley Parking
Home Design
- Traditional Architecture
- Brick Exterior Construction
Interior Spaces
- 2,264 Sq Ft Home
- 2-Story Property
- Wet Bar
- Built-in Bookshelves
- Historic or Period Millwork
- Ceiling height between 8 to 10 feet
- Non-Functioning Fireplace
- Window Treatments
- Pocket Doors
- French Doors
- Panel Doors
- Entrance Foyer
- Family Room
- Living Room with Fireplace
- 2 Fireplaces
- Formal Dining Room
- Bonus Room
- Wood Flooring
- Unfinished Basement
- Basement Fills Entire Space Under The House
- Security System Leased
Kitchen
- Eat-In Kitchen
- Breakfast Bar
- Gas Oven or Range
- Range Hood
- Dishwasher
- Stainless Steel Appliances
- Built-In or Custom Kitchen Cabinets
- Disposal
Bedrooms and Bathrooms
- 3 Bedrooms
- Fireplace in Bedroom
- Primary Bedroom Suite
- Primary Bathroom is a Full Bathroom
Outdoor Features
- Balcony
- Deck
- Covered patio or porch
Location
- Property is near public transit
Schools
- Adams Elem. Elementary School
- Fanning Middle Community Ed.
- Roosevelt High School
Utilities
- Forced Air Heating and Cooling System
- Heating System Uses Gas
- Gas Water Heater
Listing and Financial Details
- Assessor Parcel Number 3905-00-0195-0
Ownership History
Purchase Details
Purchase Details
Purchase Details
Home Financials for this Owner
Home Financials are based on the most recent Mortgage that was taken out on this home.Purchase Details
Home Financials for this Owner
Home Financials are based on the most recent Mortgage that was taken out on this home.Purchase Details
Home Financials for this Owner
Home Financials are based on the most recent Mortgage that was taken out on this home.Purchase Details
Home Financials for this Owner
Home Financials are based on the most recent Mortgage that was taken out on this home.Purchase Details
Home Financials for this Owner
Home Financials are based on the most recent Mortgage that was taken out on this home.Purchase Details
Purchase Details
Purchase Details
Home Financials for this Owner
Home Financials are based on the most recent Mortgage that was taken out on this home.Similar Homes in the area
Home Values in the Area
Average Home Value in this Area
Purchase History
| Date | Type | Sale Price | Title Company |
|---|---|---|---|
| Quit Claim Deed | -- | None Listed On Document | |
| Quit Claim Deed | -- | None Listed On Document | |
| Warranty Deed | $334,025 | None Available | |
| Warranty Deed | -- | None Available | |
| Interfamily Deed Transfer | -- | Nations Title Agency Mo Inc | |
| Warranty Deed | -- | None Available | |
| Interfamily Deed Transfer | -- | First American Equity Loan S | |
| Quit Claim Deed | -- | -- | |
| Interfamily Deed Transfer | -- | -- | |
| Warranty Deed | -- | -- |
Mortgage History
| Date | Status | Loan Amount | Loan Type |
|---|---|---|---|
| Previous Owner | $267,220 | New Conventional | |
| Previous Owner | $219,200 | New Conventional | |
| Previous Owner | $217,700 | New Conventional | |
| Previous Owner | $248,000 | Unknown | |
| Previous Owner | $240,000 | Purchase Money Mortgage | |
| Previous Owner | $171,500 | Unknown | |
| Previous Owner | $82,000 | Credit Line Revolving | |
| Previous Owner | $97,600 | Purchase Money Mortgage | |
| Closed | $25,000 | No Value Available |
Property History
| Date | Event | Price | Change | Sq Ft Price |
|---|---|---|---|---|
| 05/31/2025 05/31/25 | For Sale | $550,000 | +59.5% | $243 / Sq Ft |
| 03/06/2020 03/06/20 | Sold | -- | -- | -- |
| 01/20/2020 01/20/20 | Pending | -- | -- | -- |
| 11/18/2019 11/18/19 | Price Changed | $344,900 | -1.4% | $152 / Sq Ft |
| 11/01/2019 11/01/19 | Price Changed | $349,900 | -2.1% | $155 / Sq Ft |
| 10/25/2019 10/25/19 | Price Changed | $357,500 | -2.0% | $158 / Sq Ft |
| 10/03/2019 10/03/19 | For Sale | $364,900 | +22.0% | $161 / Sq Ft |
| 03/03/2015 03/03/15 | Sold | -- | -- | -- |
| 03/03/2015 03/03/15 | For Sale | $299,000 | -- | $126 / Sq Ft |
| 03/02/2015 03/02/15 | Pending | -- | -- | -- |
Tax History Compared to Growth
Tax History
| Year | Tax Paid | Tax Assessment Tax Assessment Total Assessment is a certain percentage of the fair market value that is determined by local assessors to be the total taxable value of land and additions on the property. | Land | Improvement |
|---|---|---|---|---|
| 2024 | $5,424 | $61,480 | $3,440 | $58,040 |
| 2023 | $5,424 | $61,480 | $3,440 | $58,040 |
| 2022 | $5,333 | $58,190 | $3,440 | $54,750 |
| 2021 | $5,326 | $58,190 | $3,440 | $54,750 |
| 2020 | $6,652 | $73,270 | $3,440 | $69,830 |
| 2019 | $6,630 | $73,270 | $3,440 | $69,830 |
| 2018 | $4,122 | $46,480 | $3,440 | $43,040 |
| 2017 | $4,055 | $46,470 | $3,440 | $43,040 |
| 2016 | $4,110 | $46,360 | $3,440 | $42,920 |
| 2015 | $3,743 | $46,360 | $3,440 | $42,920 |
| 2014 | $3,220 | $41,140 | $3,440 | $37,700 |
| 2013 | -- | $39,860 | $3,440 | $36,420 |
Agents Affiliated with this Home
-
Mark Gellman

Seller's Agent in 2020
Mark Gellman
EXP Realty, LLC
(314) 578-1123
42 in this area
2,496 Total Sales
-
Gillian Noero

Buyer's Agent in 2020
Gillian Noero
RedKey Realty Leaders
(314) 583-9204
3 in this area
15 Total Sales
-
Lawrence McNamara

Seller's Agent in 2015
Lawrence McNamara
Coldwell Banker Realty - Gundaker
(314) 220-1594
21 Total Sales
-
Randy Brown

Buyer's Agent in 2015
Randy Brown
RE/MAX
(323) 907-3455
1 in this area
50 Total Sales
Map
Source: MARIS MLS
MLS Number: MIS19067378
APN: 3905-00-0195-0
- 4361 Laclede Ave
- 4371 Forest Park Ave
- 4366 W Pine Blvd Unit CW
- 4237 Laclede Ave Unit A
- 4224 Laclede Ave Unit C
- 4235 W Pine Blvd Unit 21
- 230 N Boyle Ave Unit B
- 4225 W Pine Blvd Unit 18
- 4260 Lindell Blvd Unit B
- 4250 Lindell Blvd Unit A
- 4319 Lindell Blvd Unit A
- 4143 Laclede Ave
- 4456 Laclede Ave
- 4466 W Pine Blvd Unit 6A
- 4466 W Pine Blvd Unit 2E
- 4466 W Pine Blvd Unit 23C
- 4466 W Pine Blvd Unit 15C
- 4466 W Pine Blvd Unit 8E
- 4466 W Pine Blvd Unit 22G
- 4466 W Pine Blvd Unit 3E
