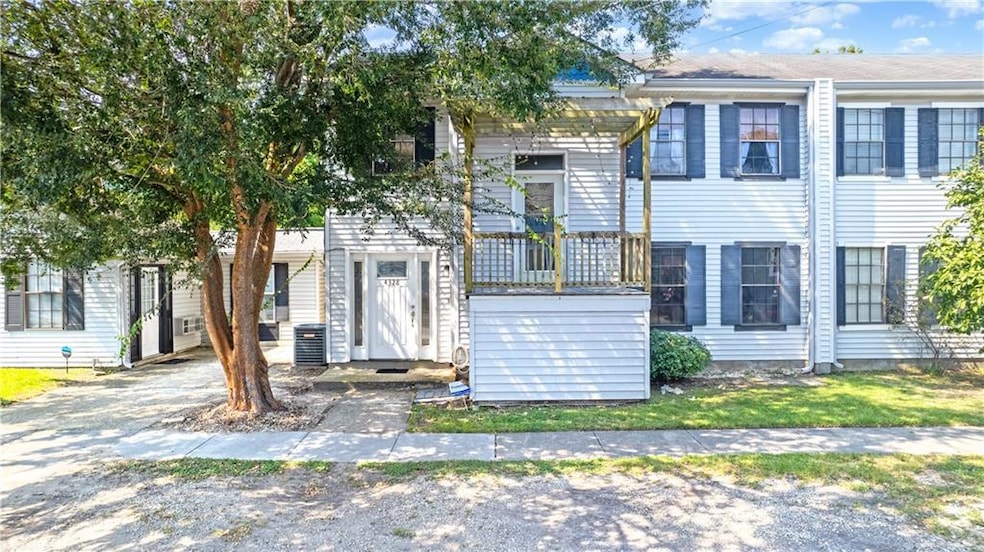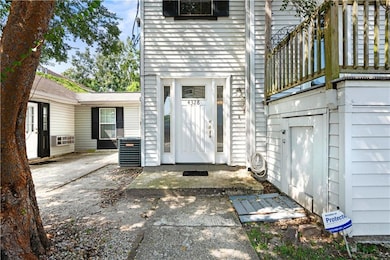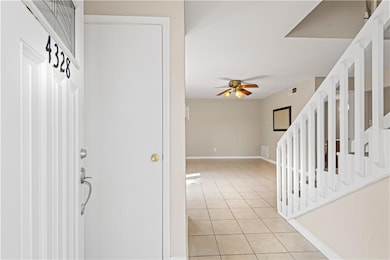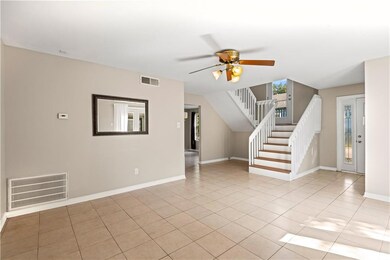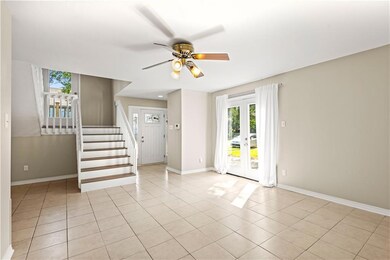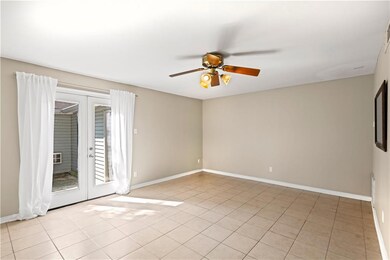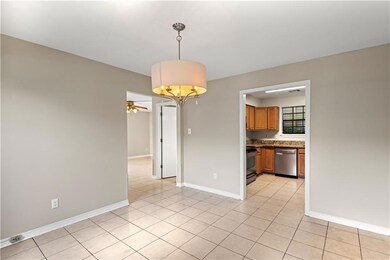4328 Saint Peter St New Orleans, LA 70119
City Park NeighborhoodHighlights
- Hydromassage or Jetted Bathtub
- Balcony
- Central Heating and Cooling System
- Granite Countertops
- Porch
- Ceiling Fan
About This Home
Bright townhouse, perfectly situated in the heart of MidCity. Only blocks from City Park, Carrollton Street Streetcar line, Coffee shops, bars and restaurants. Two large bedrooms upstairs that each have ensuite full bathrooms and walk-in closets. One closet even has a window, which means it's fancy. The downstairs has a half bath for guests (great for keeping new friends downstairs when they come over to watch Endymion). There is even a small porch from the landing of the stairs to the front of the house. Off-street parking? What in this neighborhood!? You bet this townhome has a spot! Washer and Dryer - yep! Pantry - you already know, yes indeed! No carpet - for sure! Pet friendly? Bring your fuzz baby along! Recently repainted, new bathroom vanities (2 out of 3 are new) and new flooring installed 2025. Water, electric, trash, even yard maintenance paid by owner via monthly utility fee of $250.
OPEN TO SHORTER TERMS Landlord is related to the Realtor.
Home Details
Home Type
- Single Family
Est. Annual Taxes
- $4,914
Year Built
- Built in 2012
Lot Details
- 2,126 Sq Ft Lot
- Lot Dimensions are 69 x 40
- Property is in very good condition
Home Design
- Patio Home
- Slab Foundation
- Siding
Interior Spaces
- 1,400 Sq Ft Home
- 2-Story Property
- Ceiling Fan
- Window Screens
Kitchen
- Oven or Range
- Microwave
- Dishwasher
- Granite Countertops
- Disposal
Bedrooms and Bathrooms
- 2 Bedrooms
- Hydromassage or Jetted Bathtub
Laundry
- Dryer
- Washer
Home Security
- Carbon Monoxide Detectors
- Fire and Smoke Detector
Parking
- 1 Parking Space
- Driveway
- Off-Street Parking
Outdoor Features
- Balcony
- Porch
Utilities
- Central Heating and Cooling System
- Natural Gas Not Available
- Internet Available
Additional Features
- No Carpet
- Outside City Limits
Community Details
- Pet Deposit $500
- Dogs and Cats Allowed
Listing and Financial Details
- Security Deposit $3,000
- Assessor Parcel Number 207210225
Map
Source: Gulf South Real Estate Information Network
MLS Number: 2529853
APN: 2-07-2-102-25
- 722 N Alexander St
- 629 N Murat St
- 823 N Alexander St Unit 6
- 823 N Alexander St Unit 4
- 823 N Alexander St Unit 9
- 4208 Dumaine St
- 4614 Orleans Ave
- 4634 Orleans Ave Unit 4634 Orleans Avenue
- 4306 Bienville St
- 4622 Conti St
- 4301 Iberville St
- 4620 Bienville St
- 125 N Alexander St
- 4133 Iberville St Unit 4133A
- 210 David St
- 4806 Conti St
- 826 Ida St
- 4327 Canal St Unit ID1265374P
- 4321 Canal St Unit ID1265371P
- 4317 Canal St Unit ID1265389P
