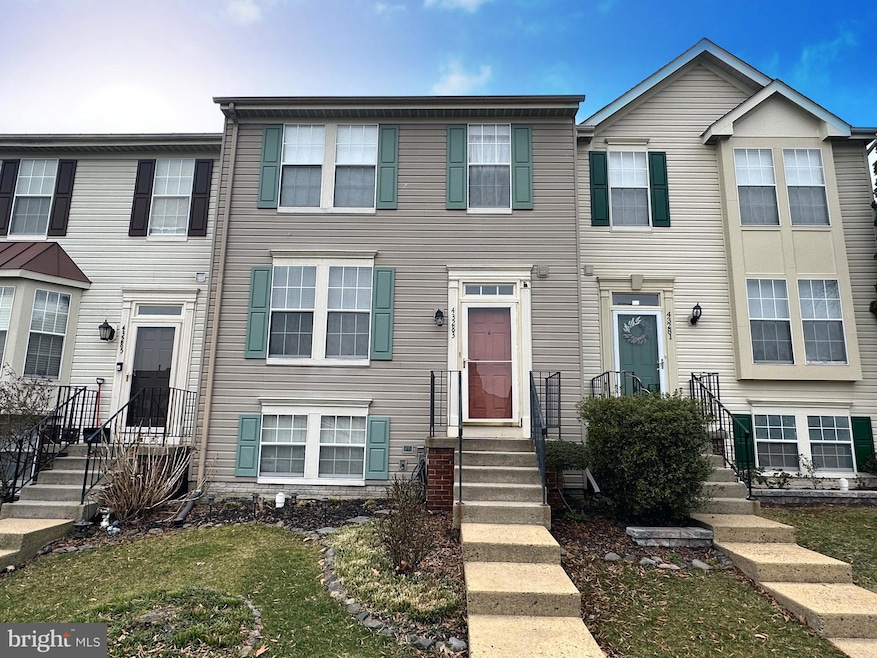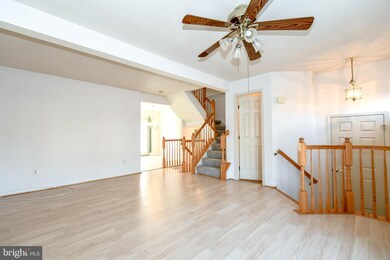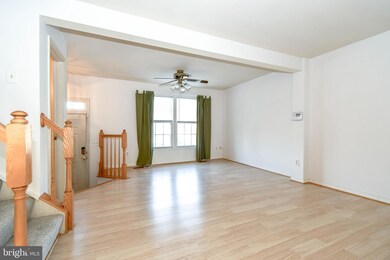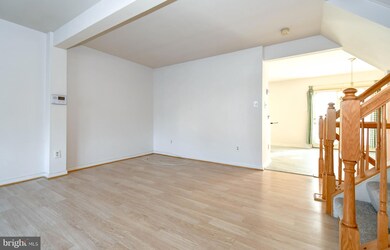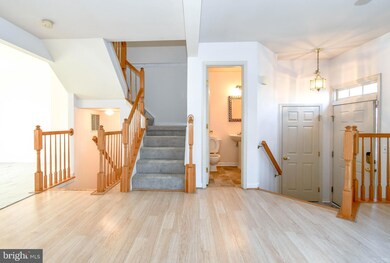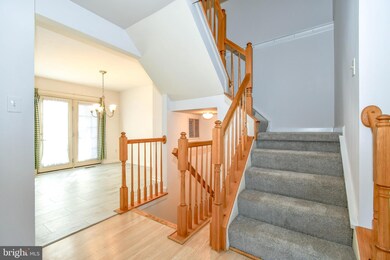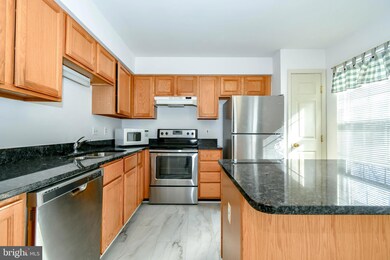
43283 Railstop Terrace Ashburn, VA 20147
Highlights
- Fitness Center
- Colonial Architecture
- Deck
- Cedar Lane Elementary School Rated A
- Community Lake
- Wood Flooring
About This Home
As of April 2024Beautiful 4 Bedroom/3.5 bath 3 level walk out town home in sought after Ashburn Farm! This home features and open floor plan featuring large main level living/dining space, kitchen w/ island, granite counters, SS appliances, and dining room that opens to a huge composite deck. The upper level features 3 bedrooms and 2 full baths, including a large primary suite w/ ensuite bath w/ granite counters. The fully finished walk out lower level has an additional bedroom and full bath and features LVP flooring and lots of natural light. The rear yard features a patio and is fully fenced! This home has 2 assigned parking spaces plus lots of visitor parking nearby and is close to all of Ashburn Farm amenities including tennis, ball park, pool, and Windmill pond! Walking distance to shops and restaurants and is just mins to Dulles Greenway and Ashburn Metro! Vacant and ready for immediate settlement!
Townhouse Details
Home Type
- Townhome
Est. Annual Taxes
- $4,148
Year Built
- Built in 1993
Lot Details
- 1,307 Sq Ft Lot
- Back Yard Fenced
- Property is in excellent condition
HOA Fees
- $107 Monthly HOA Fees
Home Design
- Colonial Architecture
- Permanent Foundation
- Vinyl Siding
- Concrete Perimeter Foundation
- Masonry
Interior Spaces
- Property has 3 Levels
Kitchen
- Gas Oven or Range
- <<microwave>>
- Ice Maker
- Dishwasher
- Disposal
Flooring
- Wood
- Carpet
- Laminate
- Luxury Vinyl Plank Tile
Bedrooms and Bathrooms
Laundry
- Laundry on lower level
- Dryer
- Washer
Finished Basement
- English Basement
- Walk-Out Basement
Parking
- 2 Open Parking Spaces
- 2 Parking Spaces
- Parking Lot
Outdoor Features
- Deck
- Patio
Schools
- Cedar Lane Elementary School
- Trailside Middle School
- Stone Bridge High School
Utilities
- Forced Air Heating and Cooling System
- Natural Gas Water Heater
Listing and Financial Details
- Assessor Parcel Number 117278062000
Community Details
Overview
- Ashburn Farm Subdivision
- Community Lake
Amenities
- Community Center
Recreation
- Tennis Courts
- Baseball Field
- Community Basketball Court
- Community Playground
- Fitness Center
- Community Pool
- Jogging Path
- Bike Trail
Ownership History
Purchase Details
Home Financials for this Owner
Home Financials are based on the most recent Mortgage that was taken out on this home.Purchase Details
Home Financials for this Owner
Home Financials are based on the most recent Mortgage that was taken out on this home.Purchase Details
Home Financials for this Owner
Home Financials are based on the most recent Mortgage that was taken out on this home.Purchase Details
Home Financials for this Owner
Home Financials are based on the most recent Mortgage that was taken out on this home.Similar Homes in the area
Home Values in the Area
Average Home Value in this Area
Purchase History
| Date | Type | Sale Price | Title Company |
|---|---|---|---|
| Deed | $565,000 | Jdm Title | |
| Warranty Deed | $314,159 | Old Republic Natl Title Co | |
| Deed | $151,500 | -- | |
| Deed | $138,250 | -- |
Mortgage History
| Date | Status | Loan Amount | Loan Type |
|---|---|---|---|
| Open | $452,000 | New Conventional | |
| Previous Owner | $50,000 | Credit Line Revolving | |
| Previous Owner | $198,700 | New Conventional | |
| Previous Owner | $61,300 | Credit Line Revolving | |
| Previous Owner | $20,000 | Credit Line Revolving | |
| Previous Owner | $160,000 | New Conventional | |
| Previous Owner | $151,423 | No Value Available | |
| Previous Owner | $139,910 | No Value Available |
Property History
| Date | Event | Price | Change | Sq Ft Price |
|---|---|---|---|---|
| 04/12/2024 04/12/24 | Sold | $565,000 | +2.7% | $325 / Sq Ft |
| 03/17/2024 03/17/24 | Pending | -- | -- | -- |
| 03/15/2024 03/15/24 | For Sale | $549,990 | 0.0% | $316 / Sq Ft |
| 08/11/2016 08/11/16 | Rented | $2,015 | +1.3% | -- |
| 08/11/2016 08/11/16 | Under Contract | -- | -- | -- |
| 08/06/2016 08/06/16 | For Rent | $1,990 | 0.0% | -- |
| 07/20/2016 07/20/16 | Sold | $314,191 | -2.4% | $258 / Sq Ft |
| 06/27/2016 06/27/16 | Pending | -- | -- | -- |
| 06/21/2016 06/21/16 | For Sale | $322,000 | -- | $264 / Sq Ft |
Tax History Compared to Growth
Tax History
| Year | Tax Paid | Tax Assessment Tax Assessment Total Assessment is a certain percentage of the fair market value that is determined by local assessors to be the total taxable value of land and additions on the property. | Land | Improvement |
|---|---|---|---|---|
| 2024 | $4,369 | $505,120 | $185,000 | $320,120 |
| 2023 | $4,149 | $474,160 | $185,000 | $289,160 |
| 2022 | $3,817 | $428,870 | $165,000 | $263,870 |
| 2021 | $3,896 | $397,580 | $155,000 | $242,580 |
| 2020 | $3,773 | $364,510 | $125,000 | $239,510 |
| 2019 | $3,565 | $341,100 | $125,000 | $216,100 |
| 2018 | $3,602 | $331,950 | $125,000 | $206,950 |
| 2017 | $3,566 | $316,960 | $125,000 | $191,960 |
| 2016 | $3,514 | $306,920 | $0 | $0 |
| 2015 | $3,463 | $180,130 | $0 | $180,130 |
| 2014 | $3,437 | $172,610 | $0 | $172,610 |
Agents Affiliated with this Home
-
Paul Thistle

Seller's Agent in 2024
Paul Thistle
Take 2 Real Estate LLC
(703) 626-5607
9 in this area
413 Total Sales
-
Nishes Bhattarai

Buyer's Agent in 2024
Nishes Bhattarai
Spring Hill Real Estate, LLC.
(757) 284-4248
11 in this area
148 Total Sales
-
Norman Domingo
N
Seller's Agent in 2016
Norman Domingo
XRealty.NET LLC
(888) 838-9044
1 in this area
1,400 Total Sales
-
Ned Stock

Seller's Agent in 2016
Ned Stock
BHHS PenFed (actual)
(540) 338-4171
146 Total Sales
-
N
Buyer's Agent in 2016
Non Member Member
Metropolitan Regional Information Systems
-
Jack Jenkins

Buyer's Agent in 2016
Jack Jenkins
Samson Properties
(571) 229-6877
56 Total Sales
Map
Source: Bright MLS
MLS Number: VALO2066734
APN: 117-27-8062
- 21055 Cornerpost Square
- 21019 Strawrick Terrace
- 43187 Rockfield Ct
- 43251 Brownstone Ct
- 20933 Cedarpost Square Unit 303
- 20901 Cedarpost Square Unit 101
- 43384 Livery Square
- 21029 Timber Ridge Terrace Unit 302
- 21029 Timber Ridge Terrace Unit 204
- 20957 Timber Ridge Terrace Unit 302
- 43300 Marymount Terrace Unit 301
- 20965 Timber Ridge Terrace Unit 304
- 43535 Postrail Square
- 43494 Postrail Square
- 20946 Tobacco Square
- 43584 Blacksmith Square
- 43193 Ribboncrest Terrace
- 43150 Gatwick Square
- 20962 Tobacco Square
- 43172 Wintergrove Dr
