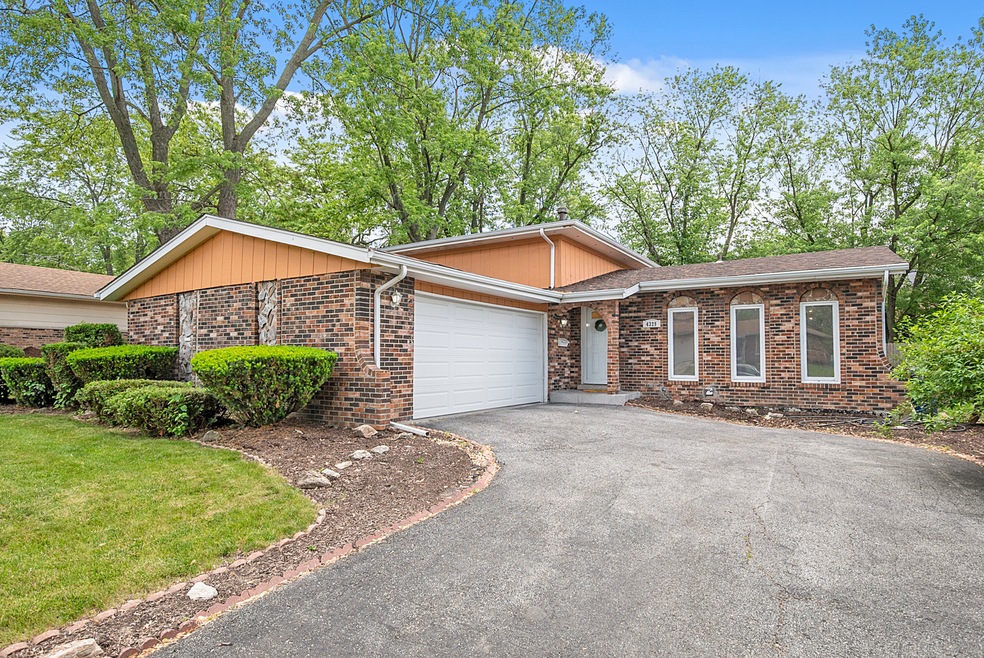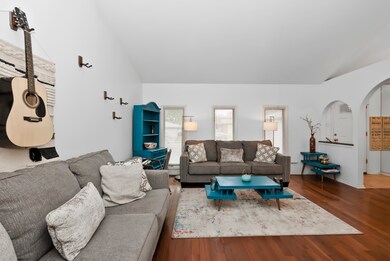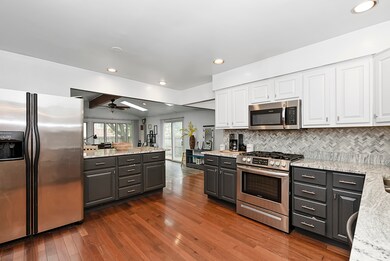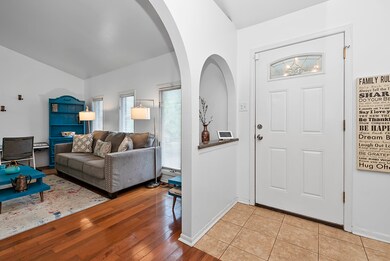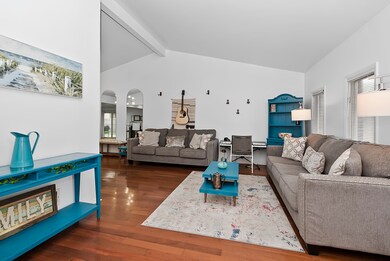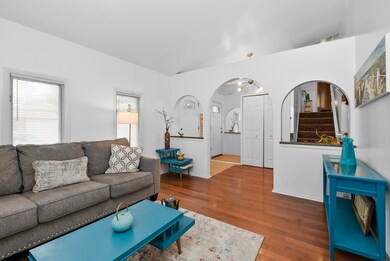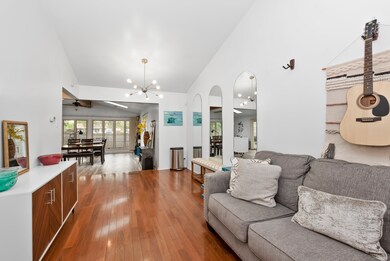
4329 Applewood Ln Matteson, IL 60443
Old Matteson NeighborhoodHighlights
- Property is near a park
- Wood Flooring
- Formal Dining Room
- Vaulted Ceiling
- Heated Sun or Florida Room
- 5-minute walk to Oakwood Park
About This Home
As of July 2023Introducing an updated tri-level home that offers a comfortable and versatile living space, along with exciting possibilities for expansion in the unfinished sub-basement. Located in a peaceful community in Matteson, this residence provides easy access to the expressway, connecting you effortlessly to downtown Chicago. Prepare to be impressed by the array of features this home has to offer. As you enter, you'll immediately notice the spacious and inviting four-seasons room, complete with cathedral ceilings and a heating system, making it usable all year round. This versatile space can be transformed into a cozy reading nook, a home office, or a relaxing entertainment area, providing endless possibilities to suit your lifestyle. The kitchen has been thoughtfully updated, featuring elegant granite countertops and a large island that serves as both an additional seating area and a spacious workspace. Whether you're preparing a gourmet meal or enjoying a quick snack, this kitchen offers functionality and style. The family room, seamlessly connected to the kitchen, provides a cozy and comfortable area for relaxation. It also offers convenient access to the attached garage, making parking and unloading groceries a breeze. With skylights and vaulted ceilings, this home is bathed in natural sunlight, creating a bright and airy atmosphere. The abundant natural light enhances the overall ambiance and adds a touch of warmth and cheerfulness to every room. Step outside onto the patio, where you can enjoy barbecues and host memorable family gatherings in the privacy of your own large, fenced-in backyard. The outdoor space provides ample room for outdoor activities, gardening, or simply unwinding after a long day. One of the remarkable features of this home is the unfinished sub-basement, offering the potential for additional living space. With some imagination and customization, you can transform this area into a recreation room, a home theater, or an extra bedroom, fulfilling your unique needs and desires. The location of this property is truly advantageous, with its proximity to the expressway allowing for easy commuting to downtown Chicago. You'll also find a variety of amenities, including shopping centers, restaurants, and recreational parks, all within a short distance from your doorstep. This home is ready to welcome its next owner with open arms. as this is an opportunity you won't want to miss. Don't hesitate to schedule a showing and experience the charm and potential of this inviting residence for yourself.
Last Agent to Sell the Property
Aaqila Harvey
RE/MAX 10 License #475178931 Listed on: 06/03/2023

Home Details
Home Type
- Single Family
Est. Annual Taxes
- $7,772
Year Built
- Built in 1977 | Remodeled in 2018
Lot Details
- Lot Dimensions are 125 x 60
- Paved or Partially Paved Lot
Parking
- 2.5 Car Attached Garage
- Garage Transmitter
- Garage Door Opener
- Driveway
- Parking Space is Owned
Home Design
- Split Level Home
- Brick Exterior Construction
Interior Spaces
- 2,600 Sq Ft Home
- Vaulted Ceiling
- Family Room
- Living Room
- Formal Dining Room
- Heated Sun or Florida Room
- Wood Flooring
- Unfinished Basement
- Basement Fills Entire Space Under The House
- Laundry Room
Kitchen
- Range
- Microwave
Bedrooms and Bathrooms
- 3 Bedrooms
- 3 Potential Bedrooms
- 2 Full Bathrooms
Location
- Property is near a park
Schools
- Fine Arts And Communications Cam High School
Utilities
- Central Air
- Heating System Uses Natural Gas
- Lake Michigan Water
Ownership History
Purchase Details
Home Financials for this Owner
Home Financials are based on the most recent Mortgage that was taken out on this home.Purchase Details
Home Financials for this Owner
Home Financials are based on the most recent Mortgage that was taken out on this home.Purchase Details
Home Financials for this Owner
Home Financials are based on the most recent Mortgage that was taken out on this home.Purchase Details
Purchase Details
Home Financials for this Owner
Home Financials are based on the most recent Mortgage that was taken out on this home.Similar Homes in Matteson, IL
Home Values in the Area
Average Home Value in this Area
Purchase History
| Date | Type | Sale Price | Title Company |
|---|---|---|---|
| Warranty Deed | $300,000 | None Listed On Document | |
| Warranty Deed | $146,000 | Ata National Title Group Llc | |
| Special Warranty Deed | $126,000 | First American Title | |
| Legal Action Court Order | -- | None Available | |
| Warranty Deed | $177,000 | -- |
Mortgage History
| Date | Status | Loan Amount | Loan Type |
|---|---|---|---|
| Open | $294,566 | FHA | |
| Previous Owner | $167,250 | New Conventional | |
| Previous Owner | $143,355 | FHA | |
| Previous Owner | $135,000 | Purchase Money Mortgage | |
| Previous Owner | $141,500 | Unknown | |
| Closed | $35,400 | No Value Available |
Property History
| Date | Event | Price | Change | Sq Ft Price |
|---|---|---|---|---|
| 07/17/2025 07/17/25 | For Sale | $320,000 | +6.7% | $123 / Sq Ft |
| 07/28/2023 07/28/23 | Sold | $300,000 | +1.7% | $115 / Sq Ft |
| 06/20/2023 06/20/23 | Pending | -- | -- | -- |
| 06/18/2023 06/18/23 | For Sale | $295,000 | 0.0% | $113 / Sq Ft |
| 06/16/2023 06/16/23 | Pending | -- | -- | -- |
| 06/03/2023 06/03/23 | For Sale | $295,000 | +102.1% | $113 / Sq Ft |
| 06/09/2016 06/09/16 | Sold | $146,000 | -2.6% | $90 / Sq Ft |
| 04/12/2016 04/12/16 | Pending | -- | -- | -- |
| 03/21/2016 03/21/16 | For Sale | $149,900 | -- | $93 / Sq Ft |
Tax History Compared to Growth
Tax History
| Year | Tax Paid | Tax Assessment Tax Assessment Total Assessment is a certain percentage of the fair market value that is determined by local assessors to be the total taxable value of land and additions on the property. | Land | Improvement |
|---|---|---|---|---|
| 2024 | $8,136 | $23,000 | $3,000 | $20,000 |
| 2023 | $5,811 | $23,000 | $3,000 | $20,000 |
| 2022 | $5,811 | $14,133 | $2,625 | $11,508 |
| 2021 | $7,772 | $14,132 | $2,625 | $11,507 |
| 2020 | $7,198 | $14,132 | $2,625 | $11,507 |
| 2019 | $8,214 | $15,870 | $2,437 | $13,433 |
| 2018 | $8,212 | $15,870 | $2,437 | $13,433 |
| 2017 | $7,884 | $15,870 | $2,437 | $13,433 |
| 2016 | $6,882 | $13,996 | $2,250 | $11,746 |
| 2015 | $6,822 | $13,996 | $2,250 | $11,746 |
| 2014 | $6,609 | $13,996 | $2,250 | $11,746 |
| 2013 | $6,733 | $15,599 | $2,250 | $13,349 |
Agents Affiliated with this Home
-
S
Seller's Agent in 2025
Shermaine Kelly
Village Realty, Inc
-
A
Seller's Agent in 2023
Aaqila Harvey
RE/MAX
-
A
Seller Co-Listing Agent in 2023
Andretta Robinson
RE/MAX
-
L
Seller's Agent in 2016
Lois Barz
Lincoln-Way Select Properties
-
L
Buyer's Agent in 2016
Luke Smith
ICandy Realty LLC
Map
Source: Midwest Real Estate Data (MRED)
MLS Number: 11799167
APN: 31-22-205-002-0000
- 4315 Lindenwood Dr Unit 1E
- 916 College Ave
- 902 School Ave Unit 3
- 850 Campus Ave
- 21130 Kildare Ave
- 706 Carnation Ln
- 744 Academy Ave
- 831 Violet Ln
- 807 Violet Ln
- 20520 Crawford Ave
- 4550 Columbine Ln
- 842 Highview Ave
- 888 Woodstock Rd
- 4429 203rd St Unit 4
- 20920 Governors Hwy
- 22 Strauss Ln
- 4500 203rd St
- 2401 Echelon Cir Unit C
- 21301 Tower Ave
- 3844 214th Place
