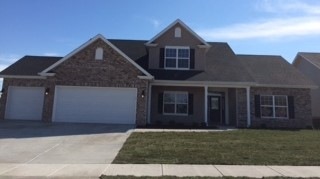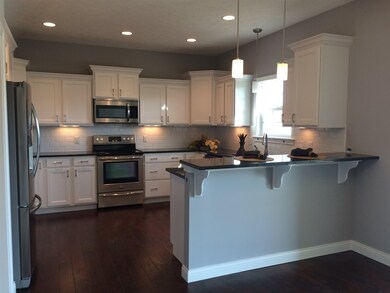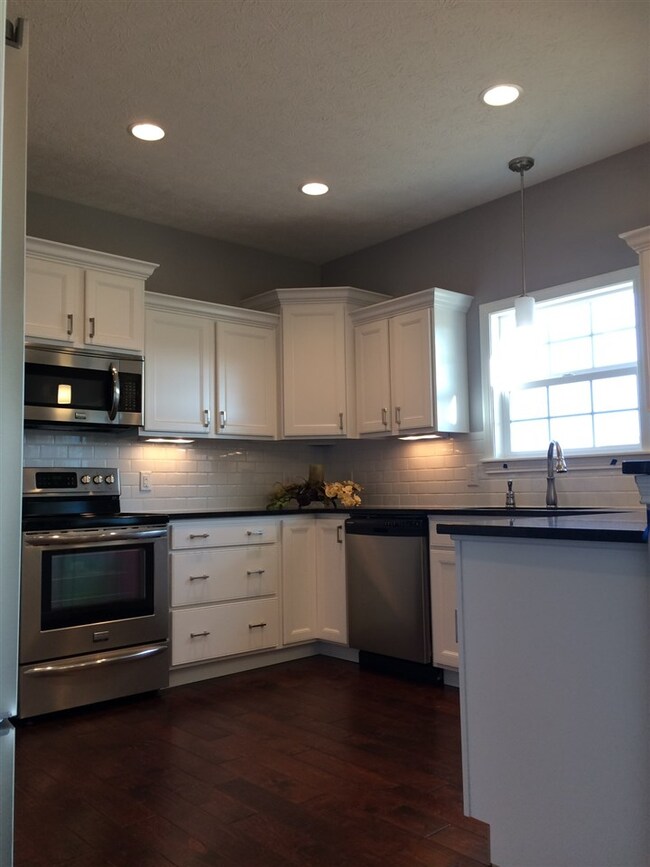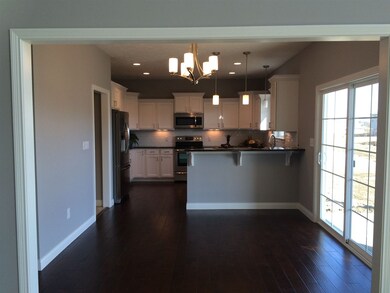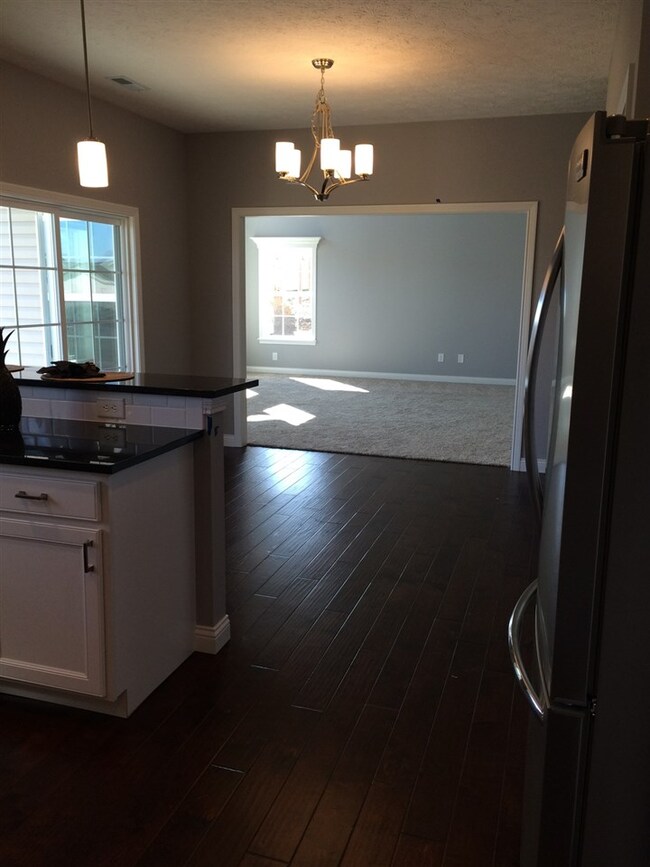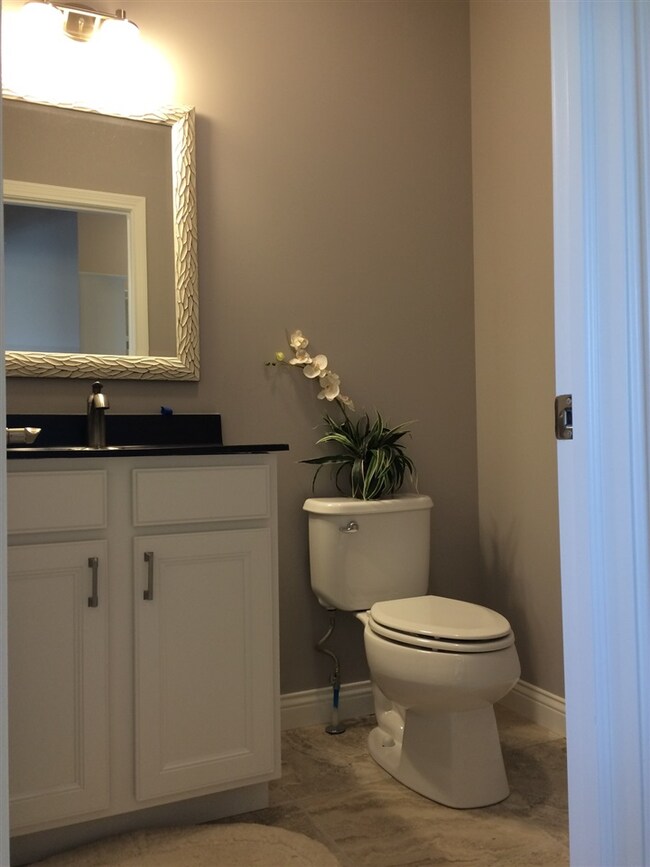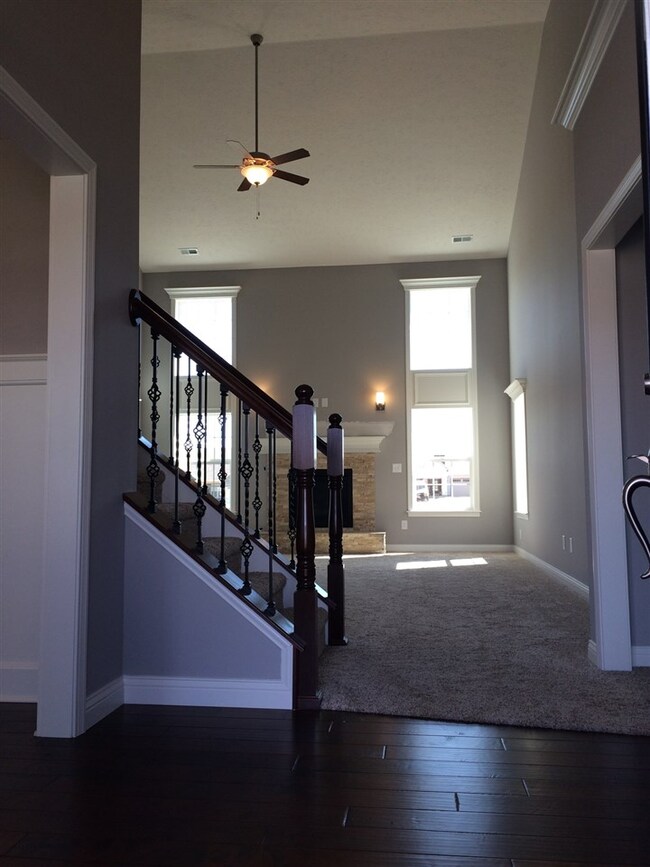
4329 Argyle Dr Lafayette, IN 47909
Highlights
- Open Floorplan
- Cathedral Ceiling
- Covered patio or porch
- Backs to Open Ground
- Wood Flooring
- 3 Car Attached Garage
About This Home
As of June 2025Gorgeous turn-key, new construction, new design by Crown Line Homes! A stunning 4 bedroom 2.5 bath 2-story home offers granite counter tops throughout, custom tiled back splash and master shower, a remarkable stoned fireplace with fan kit, master bedroom on the main floor, hardwood floors and a full yard irrigation system! Absolutely a must see!
Home Details
Home Type
- Single Family
Est. Annual Taxes
- $800
Year Built
- Built in 2016
Lot Details
- 0.25 Acre Lot
- Lot Dimensions are 80 x 135
- Backs to Open Ground
- Landscaped
- Level Lot
- Irrigation
Parking
- 3 Car Attached Garage
- Garage Door Opener
- Driveway
Home Design
- Brick Exterior Construction
- Slab Foundation
- Shingle Roof
- Vinyl Construction Material
Interior Spaces
- 2-Story Property
- Open Floorplan
- Crown Molding
- Cathedral Ceiling
- Ceiling Fan
- Gas Log Fireplace
- Entrance Foyer
- Living Room with Fireplace
- Eat-In Kitchen
Flooring
- Wood
- Carpet
- Tile
Bedrooms and Bathrooms
- 4 Bedrooms
- En-Suite Primary Bedroom
- Walk-In Closet
- Double Vanity
- Separate Shower
Laundry
- Laundry on main level
- Electric Dryer Hookup
Utilities
- Forced Air Heating and Cooling System
- Heating System Uses Gas
- Cable TV Available
Additional Features
- Covered patio or porch
- Suburban Location
Listing and Financial Details
- Assessor Parcel Number 79-11-14-252-032.000-031
Ownership History
Purchase Details
Home Financials for this Owner
Home Financials are based on the most recent Mortgage that was taken out on this home.Purchase Details
Home Financials for this Owner
Home Financials are based on the most recent Mortgage that was taken out on this home.Purchase Details
Similar Homes in Lafayette, IN
Home Values in the Area
Average Home Value in this Area
Purchase History
| Date | Type | Sale Price | Title Company |
|---|---|---|---|
| Warranty Deed | -- | Metropolitan Title | |
| Warranty Deed | -- | -- | |
| Quit Claim Deed | -- | -- |
Mortgage History
| Date | Status | Loan Amount | Loan Type |
|---|---|---|---|
| Open | $360,000 | New Conventional | |
| Previous Owner | $196,461 | New Conventional |
Property History
| Date | Event | Price | Change | Sq Ft Price |
|---|---|---|---|---|
| 06/10/2025 06/10/25 | Sold | $400,000 | -2.4% | $167 / Sq Ft |
| 05/04/2025 05/04/25 | Pending | -- | -- | -- |
| 04/15/2025 04/15/25 | Price Changed | $409,900 | -1.2% | $171 / Sq Ft |
| 04/02/2025 04/02/25 | For Sale | $414,900 | +54.2% | $173 / Sq Ft |
| 04/20/2016 04/20/16 | Sold | $269,000 | -3.6% | $114 / Sq Ft |
| 03/18/2016 03/18/16 | Pending | -- | -- | -- |
| 03/18/2016 03/18/16 | For Sale | $279,000 | -- | $118 / Sq Ft |
Tax History Compared to Growth
Tax History
| Year | Tax Paid | Tax Assessment Tax Assessment Total Assessment is a certain percentage of the fair market value that is determined by local assessors to be the total taxable value of land and additions on the property. | Land | Improvement |
|---|---|---|---|---|
| 2024 | $5,532 | $348,600 | $42,000 | $306,600 |
| 2023 | $5,496 | $335,700 | $42,000 | $293,700 |
| 2022 | $4,626 | $296,300 | $42,000 | $254,300 |
| 2021 | $4,291 | $271,200 | $42,000 | $229,200 |
| 2020 | $4,224 | $264,100 | $42,000 | $222,100 |
| 2019 | $3,877 | $253,300 | $42,000 | $211,300 |
| 2018 | $3,726 | $248,300 | $42,000 | $206,300 |
| 2017 | $1,671 | $238,400 | $42,000 | $196,400 |
| 2016 | $546 | $108,400 | $42,000 | $66,400 |
Agents Affiliated with this Home
-
Michelle Wagoner

Seller's Agent in 2025
Michelle Wagoner
Keller Williams Lafayette
(765) 427-8386
294 Total Sales
-
Reagan Geswein

Buyer's Agent in 2025
Reagan Geswein
Lafayette Listing Realty LLC
(765) 607-1684
261 Total Sales
-
Sarah Lahrman
S
Seller's Agent in 2016
Sarah Lahrman
BerkshireHathaway HS IN Realty
(765) 449-8844
36 Total Sales
Map
Source: Indiana Regional MLS
MLS Number: 201611004
APN: 79-11-14-252-032.000-031
- 4366 Regatta Dr
- 4501 Abbeyville Dr
- 4178 Tripoli Dr
- 3607 Regatta Dr
- 4831 Leeward Ln
- 3591 Bamboo St
- 4936 Abbeyville Dr
- 4701 Peebleshire Ln
- 2872 Tristan Dr
- 2818 Margesson Crossing
- 4561 Lamerocke Way
- 4805 Langhorn Trail
- 2703 Brewster Ln
- 2652 Narragansett Way
- 2599 Margesson Crossing
- 2614 Gawain Dr
- 2612 Glastonbury Way
- 3962 Amethyst Dr
- 2336 Amethyst Place
- 2526 Silverado Cir
