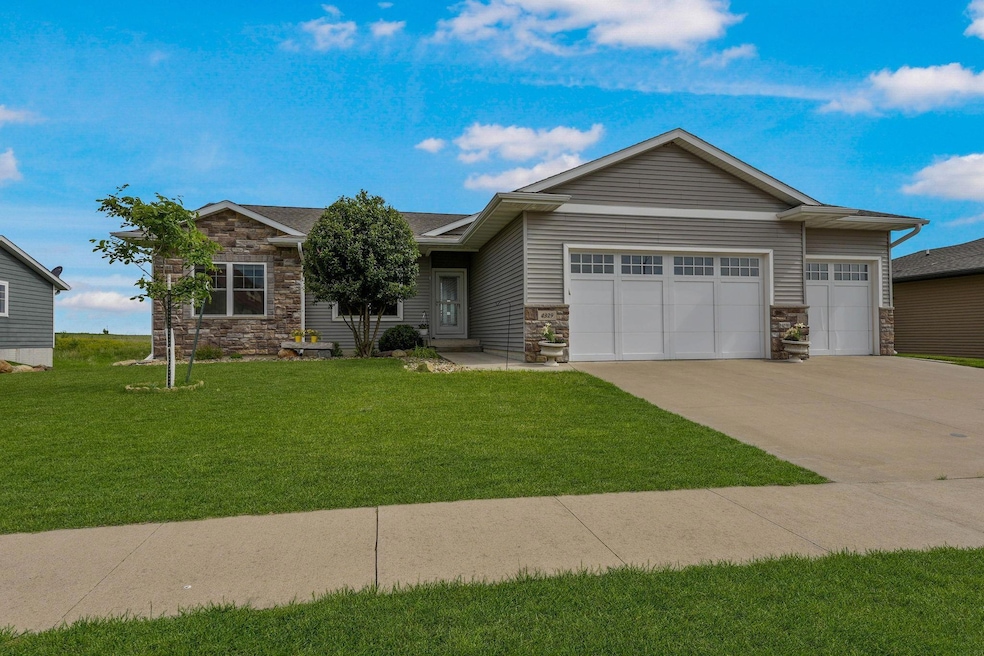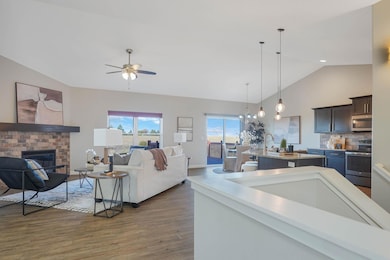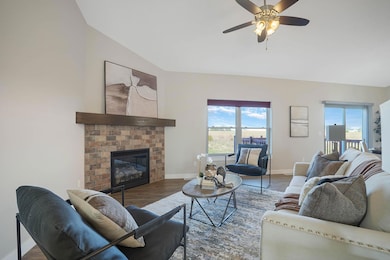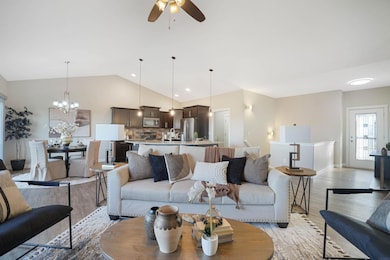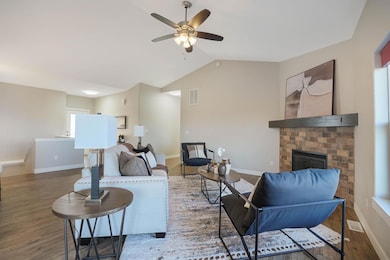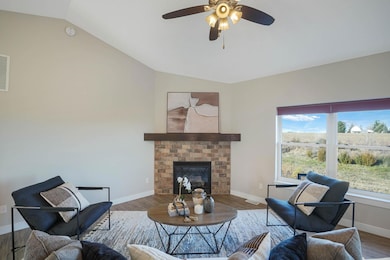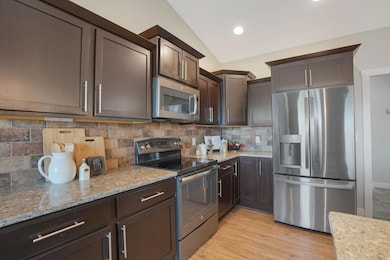
4329 Berry Hill Rd Cedar Falls, IA 50613
Estimated payment $2,965/month
Highlights
- Deck
- Mud Room
- Patio
- Helen A. Hansen Elementary School Rated A-
- 3 Car Attached Garage
- Laundry Room
About This Home
Awesome Autumn Ridge offering! Welcome home to this beautiful 5 bedroom, 3 bathroom home nestled in the sought after Autumn Ridge neighborhood! Step inside and you’ll be greeted by an open concept floor plan designed for today’s lifestyle. The spacious and light-filled living room features stylish vinyl plank flooring and overlooks the backyard with serene views of the open field to the north. Flowing seamlessly from the living room is the large kitchen, complete with a center island, ample cabinetry, quartz countertops, and a striking tiled backsplash. Just off the kitchen, the dining area provides convenient access to the deck and yard below—perfect for entertaining or enjoying quiet evenings outdoors. On the main floor, you’ll find three bedrooms, including a generous primary suite that offers a large bedroom, dual vanity sinks, and a beautifully tiled shower in the attached bathroom. Two additional nicely sized bedrooms, a full bathroom, and a convenient laundry/mudroom complete the main level.Head to the finished walkout lower level for even more living space! The expansive family and rec room is ideal for movie nights or gatherings, and there’s a dedicated space perfect for an exercise room or home office. This level also features two additional bedrooms, another full bathroom, and plenty of storage space. Enjoy the outdoors on the deck or on the patio below, both overlooking the backyard. A spacious 3-stall garage adds even more value and convenience. Don’t miss this fantastic Autumn Ridge home—schedule your showing today!
Open House Schedule
-
Sunday, November 30, 20251:00 to 2:00 pm11/30/2025 1:00:00 PM +00:0011/30/2025 2:00:00 PM +00:00Add to Calendar
Home Details
Home Type
- Single Family
Est. Annual Taxes
- $6,147
Year Built
- Built in 2015
Lot Details
- 0.26 Acre Lot
- Lot Dimensions are 87 x 130
- Property is zoned R-P
HOA Fees
- $5 Monthly HOA Fees
Parking
- 3 Car Attached Garage
Home Design
- Concrete Foundation
- Shingle Roof
- Asphalt Roof
- Stone Siding
Interior Spaces
- 2,876 Sq Ft Home
- Gas Fireplace
- Mud Room
Bedrooms and Bathrooms
- 5 Bedrooms
- 3 Full Bathrooms
Laundry
- Laundry Room
- Laundry on main level
Finished Basement
- Walk-Out Basement
- Sump Pump
Outdoor Features
- Deck
- Patio
Schools
- Hansen Elementary School
- Holmes Junior High
- Cedar Falls High School
Utilities
- Forced Air Heating and Cooling System
- Gas Water Heater
Community Details
- Autumn Ridge Subdivision
Listing and Financial Details
- Assessor Parcel Number 891409227005
Map
Home Values in the Area
Average Home Value in this Area
Tax History
| Year | Tax Paid | Tax Assessment Tax Assessment Total Assessment is a certain percentage of the fair market value that is determined by local assessors to be the total taxable value of land and additions on the property. | Land | Improvement |
|---|---|---|---|---|
| 2025 | $6,162 | $461,520 | $85,260 | $376,260 |
| 2024 | $6,162 | $393,150 | $68,210 | $324,940 |
| 2023 | $6,528 | $393,150 | $68,210 | $324,940 |
| 2022 | $6,606 | $362,520 | $68,210 | $294,310 |
| 2021 | $6,254 | $362,520 | $68,210 | $294,310 |
| 2020 | $6,128 | $344,510 | $57,550 | $286,960 |
| 2019 | $6,128 | $344,510 | $57,550 | $286,960 |
| 2018 | $5,888 | $327,340 | $57,550 | $269,790 |
| 2017 | $5,596 | $327,340 | $57,550 | $269,790 |
| 2016 | $28 | $296,420 | $51,160 | $245,260 |
| 2015 | $28 | $1,580 | $1,580 | $0 |
Property History
| Date | Event | Price | List to Sale | Price per Sq Ft | Prior Sale |
|---|---|---|---|---|---|
| 11/09/2025 11/09/25 | Price Changed | $464,900 | -1.1% | $162 / Sq Ft | |
| 08/03/2025 08/03/25 | Price Changed | $469,900 | -2.1% | $163 / Sq Ft | |
| 06/30/2025 06/30/25 | Price Changed | $479,900 | -3.8% | $167 / Sq Ft | |
| 05/28/2025 05/28/25 | For Sale | $499,000 | +42.6% | $174 / Sq Ft | |
| 10/03/2016 10/03/16 | Sold | $350,000 | -2.8% | $116 / Sq Ft | View Prior Sale |
| 08/22/2016 08/22/16 | Pending | -- | -- | -- | |
| 07/14/2016 07/14/16 | For Sale | $360,000 | -- | $119 / Sq Ft |
Purchase History
| Date | Type | Sale Price | Title Company |
|---|---|---|---|
| Warranty Deed | $350,000 | None Available |
Mortgage History
| Date | Status | Loan Amount | Loan Type |
|---|---|---|---|
| Open | $52,500 | Credit Line Revolving |
About the Listing Agent
Carl's Other Listings
Source: Northeast Iowa Regional Board of REALTORS®
MLS Number: NBR20252484
APN: 8914-09-227-005
- 4128 Shocker Rd
- 4209 Thresher Ct
- 435 Autumn Ln Unit 4
- 435 Autumn Ln Unit 3
- 435 Autumn Ln Unit 2
- 435 Autumn Ln Unit 1
- 4032 Wynnewood Dr
- 405 Golden Ln
- 455 Autumn Ln Unit 5
- 4124 Thresher Ct Unit 306
- 485 Autumn Ln Unit 2
- 4305 Autumn Ridge Rd Unit 209
- 4305 Autumn Ridge Rd Unit 216
- 4320 Harvest Ln
- 3603 Apollo St
- Lots 3-4 Nordic Dr
- Lots 5-6 Nordic Dr
- Lots 1-2 Nordic Dr
- 4223 Normandy Dr
- 3413 Pheasant Dr
- 2206 Thunder Ridge Blvd
- 202 N Magnolia Dr
- 123 Brentwood Dr
- 2508 Union Rd
- 1315 1st St W
- 1315 1st St W
- 1800 Sheldon Ave
- 1506 Delta Dr
- 1305 W 19th St
- 514 Walnut St
- 611 W 12th St Unit apartment A
- 1939 College St
- 1016 W 20th St Unit 1016
- 1820 Olive St
- 2218 Merner Ave
- 2218 Merner Ave
- 2109 College St
- 1824 University Dr
- 2103 Olive St
- 200 W 1st St
