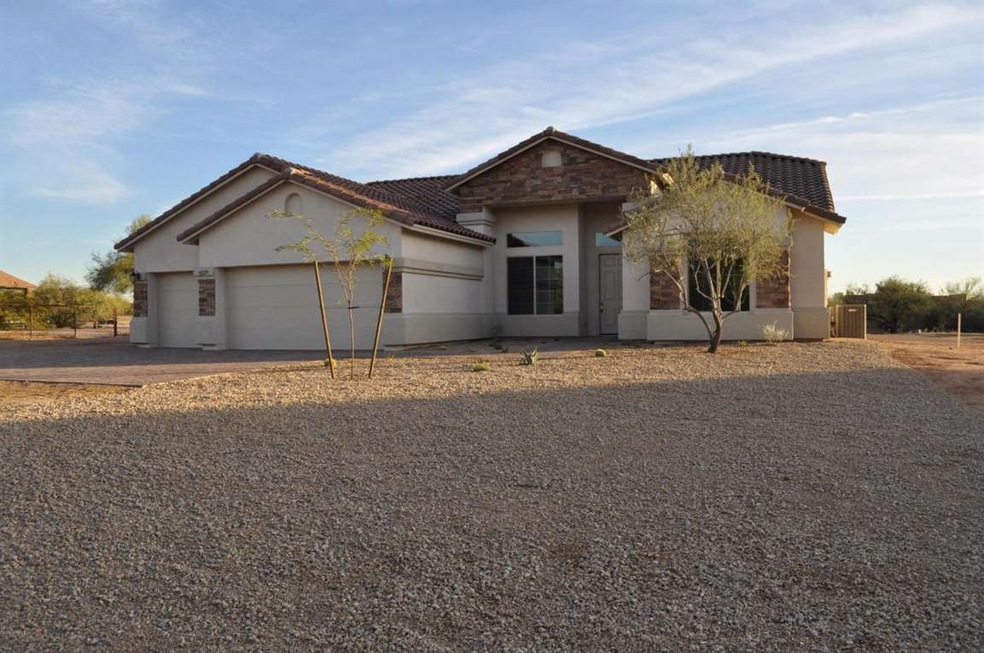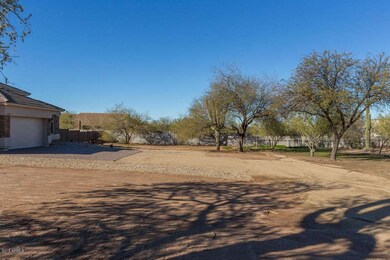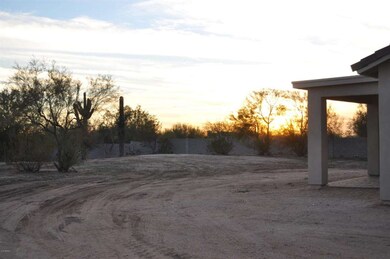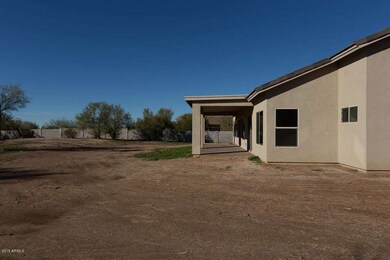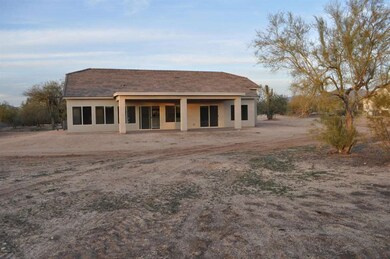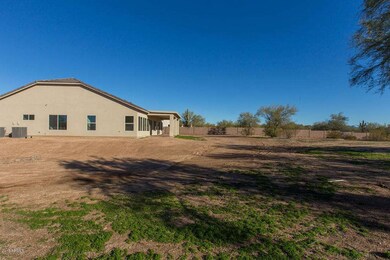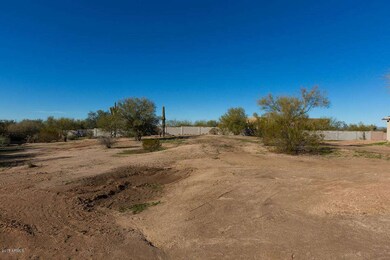
4329 E Ashler Hills Dr Cave Creek, AZ 85331
Desert View NeighborhoodHighlights
- RV Gated
- 1.3 Acre Lot
- Vaulted Ceiling
- Lone Mountain Elementary School Rated A-
- Contemporary Architecture
- Granite Countertops
About This Home
As of June 2025BRAND NEW HOME on over 1 ACRE!!! Open kitchen concept with vaulted ceiling in great room, premium shaker cabinets, marble countertops, stainless appliances, wood plank tile throughout main living areas, two-tone paint, tile showers, satin nickel hardware, dual pane windows, large laundry with tons of storage and more. Enormous fenced in backyard, paver driveway and walkway. Private and secluded lot.
Last Agent to Sell the Property
Posh Properties License #SA565787000 Listed on: 12/04/2015
Last Buyer's Agent
Non-MLS Agent
Non-MLS Office
Home Details
Home Type
- Single Family
Est. Annual Taxes
- $628
Year Built
- Built in 2015
Lot Details
- 1.3 Acre Lot
- Desert faces the back of the property
- Wrought Iron Fence
- Block Wall Fence
Parking
- 2 Open Parking Spaces
- 3 Car Garage
- RV Gated
Home Design
- Contemporary Architecture
- Santa Fe Architecture
- Wood Frame Construction
- Concrete Roof
- Stucco
Interior Spaces
- 2,446 Sq Ft Home
- 1-Story Property
- Vaulted Ceiling
- Double Pane Windows
- ENERGY STAR Qualified Windows with Low Emissivity
- Solar Screens
- Washer and Dryer Hookup
Kitchen
- Built-In Microwave
- Dishwasher
- Kitchen Island
- Granite Countertops
Flooring
- Carpet
- Tile
Bedrooms and Bathrooms
- 4 Bedrooms
- Remodeled Bathroom
- Primary Bathroom is a Full Bathroom
- 3 Bathrooms
- Dual Vanity Sinks in Primary Bathroom
- Bathtub With Separate Shower Stall
Accessible Home Design
- No Interior Steps
- Stepless Entry
Outdoor Features
- Patio
Schools
- Lone Mountain Elementary School
- Sonoran Trails Middle School
- Cactus Shadows High School
Utilities
- Refrigerated Cooling System
- Heating Available
- Septic Tank
- High Speed Internet
- Cable TV Available
Community Details
- No Home Owners Association
- Built by Morgan Taylor Homes
- To Be Provided At Escrow Subdivision
Listing and Financial Details
- Tax Lot 4
- Assessor Parcel Number 211-36-942
Ownership History
Purchase Details
Home Financials for this Owner
Home Financials are based on the most recent Mortgage that was taken out on this home.Purchase Details
Purchase Details
Purchase Details
Home Financials for this Owner
Home Financials are based on the most recent Mortgage that was taken out on this home.Similar Homes in Cave Creek, AZ
Home Values in the Area
Average Home Value in this Area
Purchase History
| Date | Type | Sale Price | Title Company |
|---|---|---|---|
| Warranty Deed | $939,000 | American Title Service Agency | |
| Interfamily Deed Transfer | -- | None Available | |
| Quit Claim Deed | -- | None Available | |
| Warranty Deed | $460,000 | Magnus Title Agency Llc |
Mortgage History
| Date | Status | Loan Amount | Loan Type |
|---|---|---|---|
| Previous Owner | $155,000 | New Conventional |
Property History
| Date | Event | Price | Change | Sq Ft Price |
|---|---|---|---|---|
| 06/30/2025 06/30/25 | Sold | $939,000 | -1.2% | $386 / Sq Ft |
| 06/03/2025 06/03/25 | Pending | -- | -- | -- |
| 05/28/2025 05/28/25 | Price Changed | $950,000 | -2.6% | $390 / Sq Ft |
| 05/14/2025 05/14/25 | Price Changed | $975,000 | -1.5% | $400 / Sq Ft |
| 04/15/2025 04/15/25 | Price Changed | $990,000 | -5.7% | $407 / Sq Ft |
| 03/21/2025 03/21/25 | For Sale | $1,050,000 | +128.3% | $431 / Sq Ft |
| 02/16/2016 02/16/16 | Sold | $460,000 | -3.1% | $188 / Sq Ft |
| 12/24/2015 12/24/15 | Pending | -- | -- | -- |
| 12/04/2015 12/04/15 | For Sale | $474,900 | -- | $194 / Sq Ft |
Tax History Compared to Growth
Tax History
| Year | Tax Paid | Tax Assessment Tax Assessment Total Assessment is a certain percentage of the fair market value that is determined by local assessors to be the total taxable value of land and additions on the property. | Land | Improvement |
|---|---|---|---|---|
| 2025 | $1,750 | $46,263 | -- | -- |
| 2024 | $1,674 | $44,060 | -- | -- |
| 2023 | $1,674 | $71,180 | $14,230 | $56,950 |
| 2022 | $1,640 | $56,120 | $11,220 | $44,900 |
| 2021 | $1,841 | $52,410 | $10,480 | $41,930 |
| 2020 | $1,815 | $48,300 | $9,660 | $38,640 |
| 2019 | $1,760 | $46,560 | $9,310 | $37,250 |
Agents Affiliated with this Home
-
Otley Smith

Seller's Agent in 2025
Otley Smith
Citiea
(480) 524-0441
6 in this area
64 Total Sales
-
Kristyl Smith

Seller Co-Listing Agent in 2025
Kristyl Smith
Citiea
(480) 524-0480
3 in this area
37 Total Sales
-
David Rogers

Buyer's Agent in 2025
David Rogers
Diligence Realty
(602) 549-2356
2 in this area
67 Total Sales
-
Kari Berger
K
Seller's Agent in 2016
Kari Berger
Posh Properties
(480) 272-5700
1 in this area
11 Total Sales
-
N
Buyer's Agent in 2016
Non-MLS Agent
Non-MLS Office
Map
Source: Arizona Regional Multiple Listing Service (ARMLS)
MLS Number: 5369741
APN: 211-36-942A
- 4116 E Sierra Sunset Trail
- 32525 N 41st Way
- 4546 E Sierra Sunset Trail
- 31620 N 40th Way
- 4402 E Creosote Dr
- 4621 E Desert Forest Trail
- 31275 N 41st St
- 4447 E Chaparosa Way
- 31256 N 40th Place
- 31234 N 47th Place
- 31232 N 40th Place
- 4449 E Rancho Caliente Dr
- 4223 E Wildcat Dr
- 4045 E Desert Marigold Dr
- 4616 E Quien Sabe Way
- 4633 E Chaparosa Way
- 31038 N 40th Place
- 4317 E Smokehouse Trail
- 4356 E Rancho Tierra Dr
- 30844 N 41st Place
