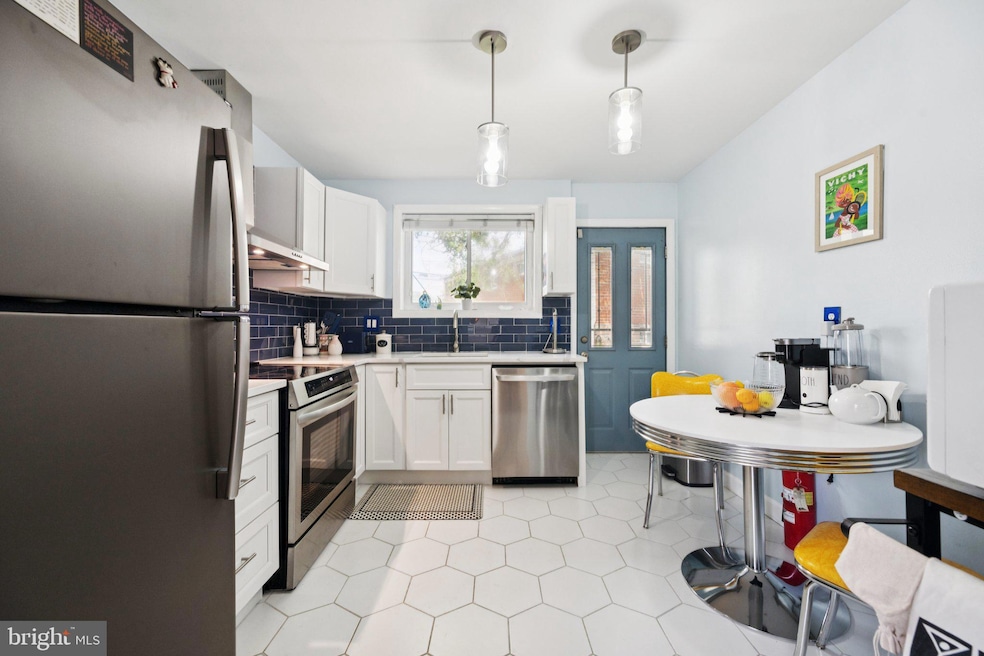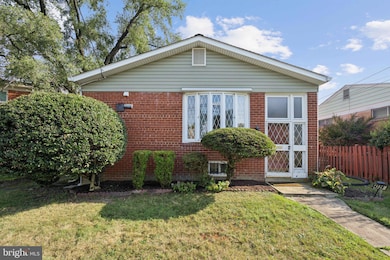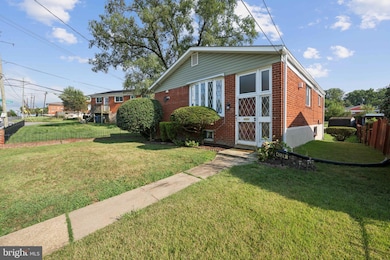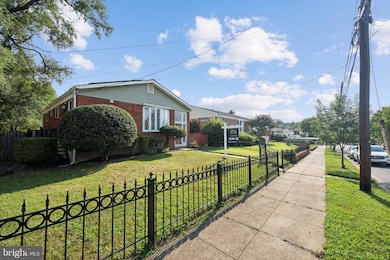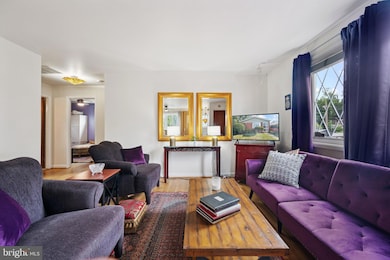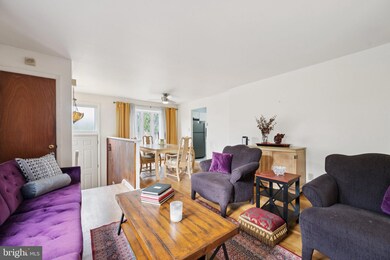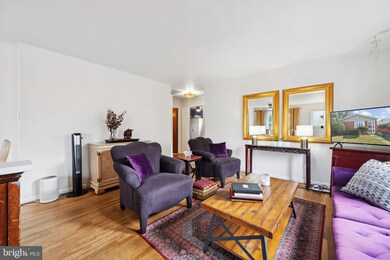4329 H St SE Washington, DC 20019
Benning Ridge NeighborhoodEstimated payment $2,890/month
Highlights
- Recreation Room
- Wood Flooring
- Bay Window
- Traditional Floor Plan
- No HOA
- Double Pane Windows
About This Home
$40,000 in recent upgrades to this detached home close to the nature of Ft. Dupont Park: roof 2024; vinyl siding, gutters, downspouts 2024; kitchen remodel 2024; powder room remodel 2024; interior re-painting 2024; furnace 2018; water heater 2018*Solar panels (leased)*Real wood floors*Lower level walks out to partially fenced yard*Parking for 1 car off alley; potential for more*Metrobus around the corner*Benning Rd. metro about a mile away via Texas Avenue*This property qualifies for special community lending options, which include lower interest rates for all buyers (not just first time homebuyers). As low as 3% down payment with no income limits for eligibility*Shown by appointment only.
Listing Agent
(202) 549-0081 john.mentis@longandfoster.com Long & Foster Real Estate, Inc. License #SP98360094 Listed on: 10/03/2025

Home Details
Home Type
- Single Family
Est. Annual Taxes
- $1,166
Year Built
- Built in 1961
Lot Details
- 5,081 Sq Ft Lot
- Northwest Facing Home
- Partially Fenced Property
- Property is zoned R-2
Home Design
- Split Foyer
- Brick Exterior Construction
- Shingle Roof
- Asphalt Roof
- Vinyl Siding
Interior Spaces
- Property has 2 Levels
- Traditional Floor Plan
- Ceiling Fan
- Double Pane Windows
- Double Hung Windows
- Bay Window
- Casement Windows
- Sliding Doors
- Entrance Foyer
- Combination Dining and Living Room
- Recreation Room
- Storage Room
Kitchen
- Ice Maker
- Dishwasher
- Disposal
Flooring
- Wood
- Laminate
- Concrete
- Tile or Brick
Bedrooms and Bathrooms
- 3 Main Level Bedrooms
- Bathtub with Shower
Laundry
- Laundry Room
- Dryer
- Washer
Partially Finished Basement
- Walk-Out Basement
- Basement Fills Entire Space Under The House
- Connecting Stairway
- Water Proofing System
- Sump Pump
- Laundry in Basement
- Basement Windows
Parking
- 1 Parking Space
- Paved Parking
Outdoor Features
- Patio
- Shed
Schools
- Plummer Elementary School
- Sousa Middle School
- Anacostia High School
Utilities
- Forced Air Heating and Cooling System
- Natural Gas Water Heater
- Municipal Trash
Additional Features
- Heating system powered by solar connected to the grid
- Suburban Location
Community Details
- No Home Owners Association
- Fort Dupont Park Subdivision
Listing and Financial Details
- Assessor Parcel Number 5389//0816
Map
Home Values in the Area
Average Home Value in this Area
Tax History
| Year | Tax Paid | Tax Assessment Tax Assessment Total Assessment is a certain percentage of the fair market value that is determined by local assessors to be the total taxable value of land and additions on the property. | Land | Improvement |
|---|---|---|---|---|
| 2025 | $1,166 | $378,560 | $158,070 | $220,490 |
| 2024 | $2,445 | $374,650 | $155,680 | $218,970 |
| 2023 | $2,290 | $360,820 | $151,110 | $209,710 |
| 2022 | $2,123 | $331,180 | $147,200 | $183,980 |
| 2021 | $1,948 | $314,070 | $145,010 | $169,060 |
| 2020 | $1,776 | $305,290 | $139,580 | $165,710 |
| 2019 | $1,621 | $292,360 | $138,610 | $153,750 |
| 2018 | $1,485 | $271,660 | $0 | $0 |
| 2017 | $1,357 | $251,400 | $0 | $0 |
| 2016 | $1,240 | $218,940 | $0 | $0 |
| 2015 | $1,129 | $205,780 | $0 | $0 |
| 2014 | $1,037 | $192,190 | $0 | $0 |
Property History
| Date | Event | Price | List to Sale | Price per Sq Ft |
|---|---|---|---|---|
| 10/03/2025 10/03/25 | For Sale | $529,990 | -- | $285 / Sq Ft |
Source: Bright MLS
MLS Number: DCDC2225752
APN: 5389-0816
- 1112 Chaplin St SE
- 1121 45th Place SE
- 1208 44th Place SE
- 1135 46th St SE
- 4620 Hanna Place SE
- 4628 Hanna Place SE
- 4619 G St SE
- 4213 Gorman St SE
- 4650 Hanna Place SE
- 4649 H St SE
- 4343 F St SE
- 4652 Hanna Place SE
- 4308 Alabama Ave SE
- 4639 Hillside Rd SE
- 4712 Southern Ave SE
- 4962-4966 Benning Rd SE
- 4968 Benning Rd SE Unit 4972
- 709 Adrian St SE
- 4320 Burns St SE
- 4619 Southern Ave
- 1116 44th Place SE
- 744 Hilltop Terrace SE
- 4213 Hildreth St SE
- 4200 H St SE Unit Upper Unit
- 4612 Hillside Rd SE Unit 4
- 4649 H St SE
- 4630 Hillside Rd SE
- 4636 Hillside Rd SE Unit 2
- 4308 Alabama Ave SE
- 4951 G St SE Unit A8
- 4953 G St SE Unit A6
- 4955 G St SE Unit D7
- 4955 G St SE Unit D5
- 5029 Hanna Place SE Unit 1
- 5027 H St SE Unit 2
- 1201 Benning Rd
- 5015 Southern Ave
- 5105-5113 Southern Ave
- 5005 D St SE Unit 302
- 5009 D St SE Unit 201
