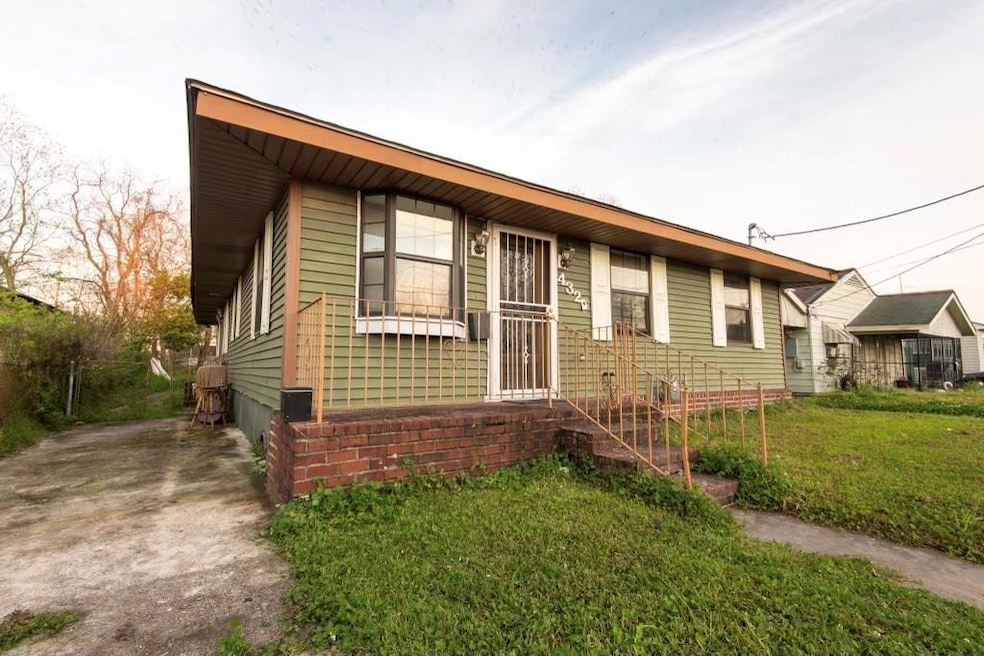4329 Pauger St New Orleans, LA 70122
Dillard NeighborhoodHighlights
- Traditional Architecture
- Stainless Steel Appliances
- Ceiling Fan
- Furnished
- Central Heating and Cooling System
- Dogs and Cats Allowed
About This Home
Well maintained 4/5 bedroom, 2 full bath single family house in quiet area of Gentilly. with extra study room that is currently converted into a fifth bedroom. The owner has used spare rooms as a bed and breakfast for the last five years.
Furniture can be removed, or kept upon long term lease signed.
New Appliances, central air/heat. New washer and dryer.
Home also boasts a large back yard, driveway and a whole house generator available for emergency power outages.
Master bedroom has private bathroom,en suite. Come make this peaceful gem your dream home!
3 month minimum
Home available for rent to own, bond for deed, seller financing with buyer close within 2 years.
Owner/agent is open to renting to a prospective home buyer, inquire about this pathway to owning
Home Details
Home Type
- Single Family
Est. Annual Taxes
- $1,316
Year Built
- Built in 1950
Lot Details
- Lot Dimensions are 45x132
- Rectangular Lot
- Property is in very good condition
Home Design
- Traditional Architecture
- Raised Foundation
- Vinyl Siding
- Concrete Block And Stucco Construction
Interior Spaces
- 1,700 Sq Ft Home
- 1-Story Property
- Furnished
- Ceiling Fan
- Fire and Smoke Detector
Kitchen
- Oven
- Cooktop
- Microwave
- Dishwasher
- Stainless Steel Appliances
Bedrooms and Bathrooms
- 4 Bedrooms
- 2 Full Bathrooms
Laundry
- Dryer
- Washer
Parking
- Driveway
- Off-Street Parking
Additional Features
- City Lot
- Central Heating and Cooling System
Community Details
- Pet Deposit $400
- Dogs and Cats Allowed
Listing and Financial Details
- Security Deposit $2,250
- Tenant pays for electricity, gas, water
- Assessor Parcel Number 701224329PAUGERST
Map
Source: ROAM MLS
MLS Number: 2518176
APN: 3-7W-5-020-11
- 4424 Annette St
- 4426 Annette St
- 4605 Annette St
- 302 Warrington Dr
- 4730 Allen St
- 4820 Elysian Fields Ave Unit C
- 2161 Milton St
- 2135 Mirabeau Ave
- 2145 Mirabeau Ave
- 3000 Gentilly Blvd
- 2214 Milton St Unit A
- 2317 Jasmine St
- 3616 Marigny St
- 2132 Robin St
- 2125 Robin St
- 2127 Robin St
- 3316 Touro St
- 3316 Touro St
- 2538 Lavender St
- 3301 Elysian Fields Ave Unit Furnished first floor 2 bed, 1.5 bath







