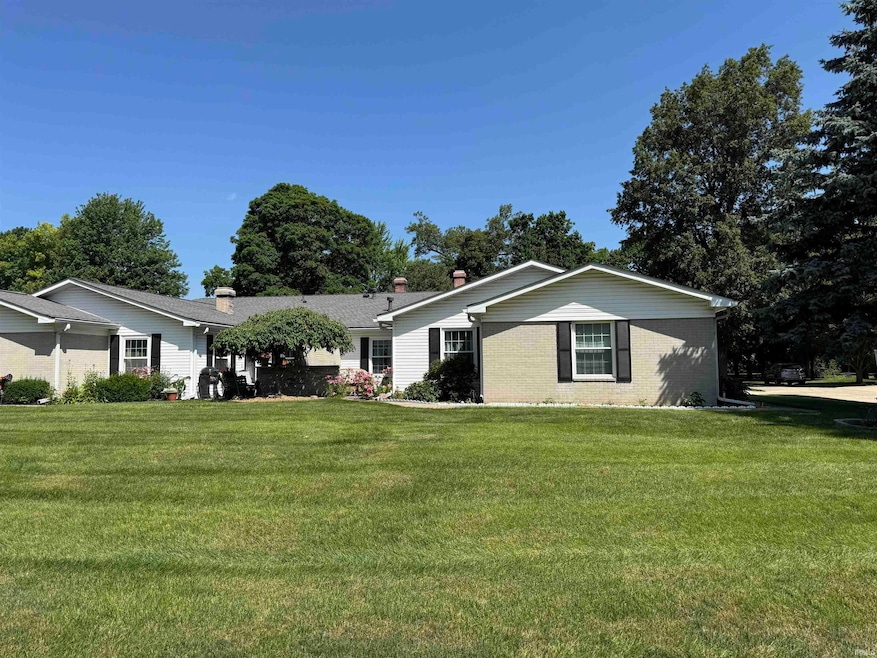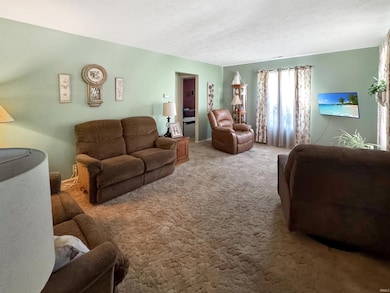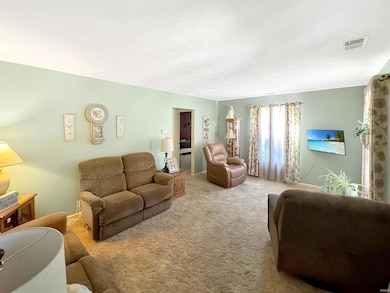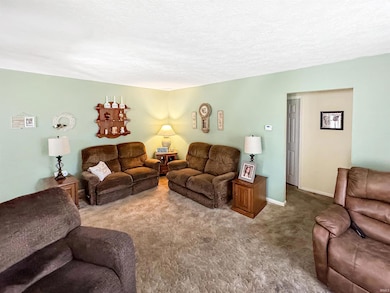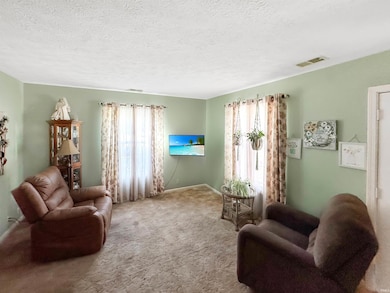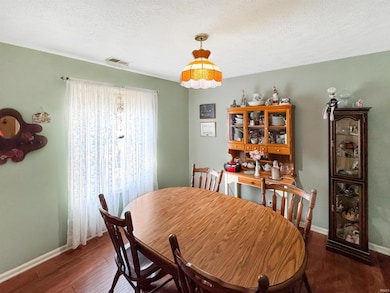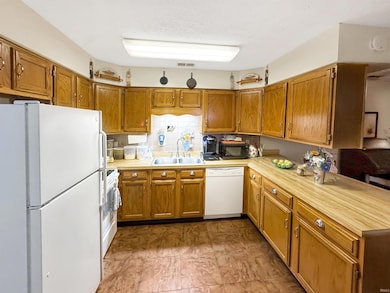
4329 Rutgers Dr Unit 40B Anderson, IN 46013
Estimated payment $1,178/month
Highlights
- Very Popular Property
- 2 Car Attached Garage
- Forced Air Heating and Cooling System
- 1 Fireplace
- 1-Story Property
About This Home
Spacious Condo with 2-Car Garage & Open Living Area - Don't miss this beautifully maintained condo featuring spacious rooms and a finished 2-car garage with custom screens-perfect for enjoying warm weather in comfort. The open-concept kitchen and family room are ideal for entertaining and cozy evenings by the fireplace. The primary suite offers a walk-in closet and private full bath, while two additional bathrooms, including a half bath with a convenient laundry area, provide flexibility and functionality. Enjoy stress-free living with water and sewer included in the low monthly fee.
Listing Agent
Carpenter REALTORS Martinsville Brokerage Phone: 317-626-7174 Listed on: 06/23/2025

Property Details
Home Type
- Condominium
Est. Annual Taxes
- $106
Year Built
- Built in 1984
HOA Fees
- $325 per month
Parking
- 2 Car Attached Garage
Home Design
- Brick Exterior Construction
- Slab Foundation
Interior Spaces
- 1,804 Sq Ft Home
- 1-Story Property
- 1 Fireplace
Bedrooms and Bathrooms
- 2 Bedrooms
Schools
- Erskine Elementary School
- Highland Middle School
- Anderson High School
Utilities
- Forced Air Heating and Cooling System
Community Details
- $325 Other Monthly Fees
- Meadow Brook / Meadowbrook Subdivision
Listing and Financial Details
- Assessor Parcel Number 48-11-25-204-126.000-003
Map
Home Values in the Area
Average Home Value in this Area
Tax History
| Year | Tax Paid | Tax Assessment Tax Assessment Total Assessment is a certain percentage of the fair market value that is determined by local assessors to be the total taxable value of land and additions on the property. | Land | Improvement |
|---|---|---|---|---|
| 2024 | $53 | $113,000 | $12,300 | $100,700 |
| 2023 | $52 | $103,300 | $11,700 | $91,600 |
| 2022 | $51 | $75,400 | $11,800 | $63,600 |
| 2021 | $50 | $69,300 | $11,700 | $57,600 |
| 2020 | $50 | $69,300 | $11,700 | $57,600 |
| 2019 | $172 | $72,800 | $11,700 | $61,100 |
| 2018 | $777 | $72,800 | $11,700 | $61,100 |
| 2017 | $711 | $71,100 | $10,600 | $60,500 |
| 2016 | $711 | $71,100 | $10,600 | $60,500 |
| 2014 | $814 | $81,400 | $9,400 | $72,000 |
| 2013 | $814 | $81,400 | $9,400 | $72,000 |
Property History
| Date | Event | Price | Change | Sq Ft Price |
|---|---|---|---|---|
| 06/23/2025 06/23/25 | For Sale | $159,000 | -- | $88 / Sq Ft |
Purchase History
| Date | Type | Sale Price | Title Company |
|---|---|---|---|
| Warranty Deed | -- | -- |
Mortgage History
| Date | Status | Loan Amount | Loan Type |
|---|---|---|---|
| Previous Owner | $105,000 | Reverse Mortgage Home Equity Conversion Mortgage |
Similar Homes in Anderson, IN
Source: Indiana Regional MLS
MLS Number: 202524047
APN: 48-11-25-204-126.000-003
- 4329 Rutgers Dr Unit 40B
- 4504 Harvard Dr
- 4221 Haverhill Dr
- 618 N Buckingham Ct
- 4316 London Ct
- 0 W 42nd St
- 4505 Stratford Dr
- 202 Asbury Dr
- 120 Saratoga Way
- 14 Winchester Ct
- 3907 Haverhill Dr
- 3826 Delaware St
- 0 Fairview Dr Unit MBR22021213
- 0 Fairview Dr Unit MBR22021211
- 4910 Bowie Dr
- 3822 Haverhill Dr
- 4210 Main St
- 217 Devonshire Ct
- 4025 Main St
- 328 W 53rd St Unit 52
