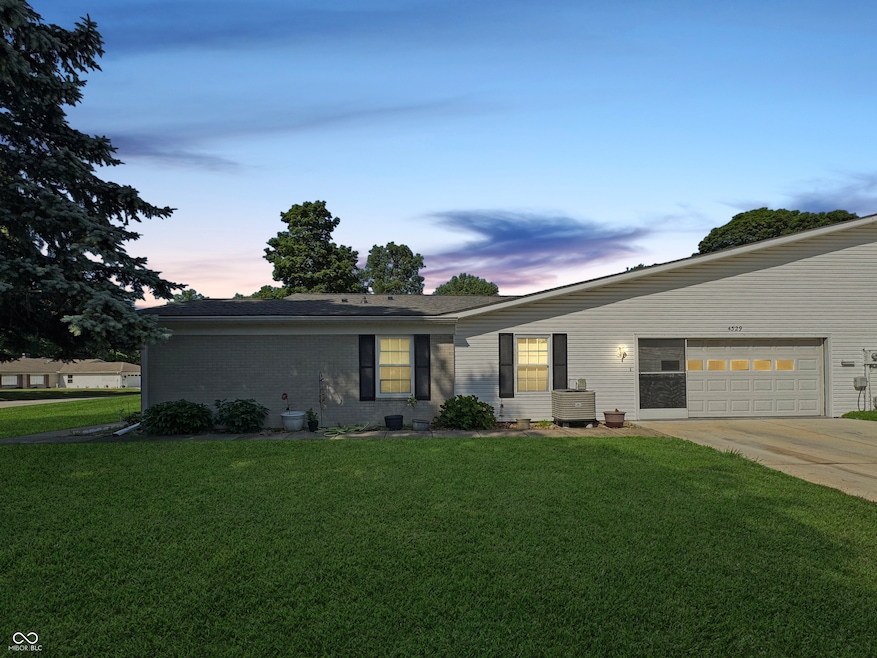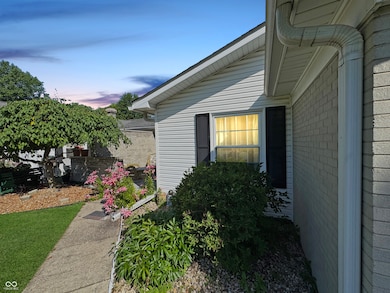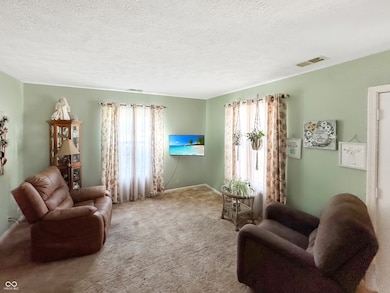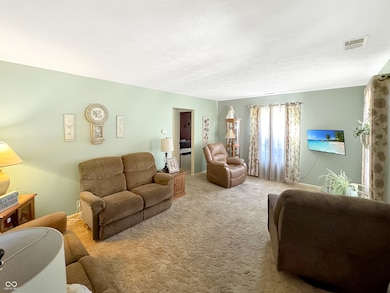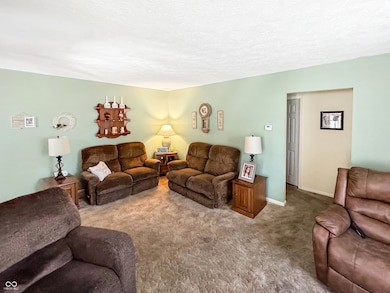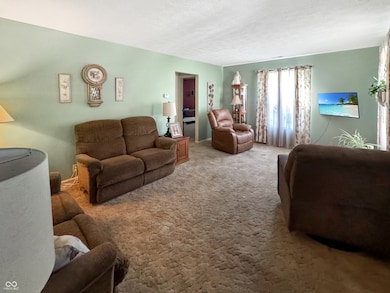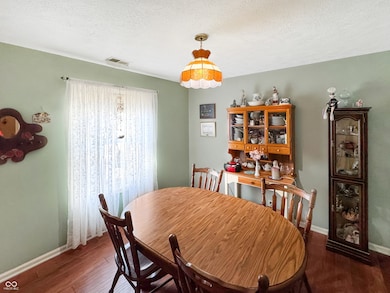
4329 Rutgers Dr Unit 40B Anderson, IN 46013
Estimated payment $1,178/month
Highlights
- Updated Kitchen
- Engineered Wood Flooring
- Community Pool
- Ranch Style House
- Corner Lot
- Formal Dining Room
About This Home
Spacious Condo with 2-Car Garage & Open Living Area - Don't miss this beautifully maintained condo featuring spacious rooms and a finished 2-car garage with custom screens-perfect for enjoying warm weather in comfort. The open-concept kitchen and family room are ideal for entertaining and cozy evenings by the fireplace. The primary suite offers a walk-in closet and private full bath, while two additional bathrooms, including a half bath with a convenient laundry area, provide flexibility and functionality. Enjoy stress-free living with water and sewer included in the low monthly fee.
Listing Agent
Carpenter, REALTORS® Brokerage Email: bwarfield@callcarpenter.com License #RB14038234 Listed on: 06/23/2025

Open House Schedule
-
Sunday, June 29, 20251:00 to 3:00 pm6/29/2025 1:00:00 PM +00:006/29/2025 3:00:00 PM +00:00Add to Calendar
Property Details
Home Type
- Condominium
Est. Annual Taxes
- $106
Year Built
- Built in 1984
HOA Fees
- $325 Monthly HOA Fees
Parking
- 2 Car Attached Garage
- Side or Rear Entrance to Parking
- Garage Door Opener
Home Design
- Ranch Style House
- Fixer Upper
- Brick Exterior Construction
- Slab Foundation
Interior Spaces
- 1,804 Sq Ft Home
- Paddle Fans
- Thermal Windows
- Family Room with Fireplace
- Formal Dining Room
- Pull Down Stairs to Attic
- Laundry Room
Kitchen
- Updated Kitchen
- Breakfast Bar
- Electric Oven
- Dishwasher
- Disposal
Flooring
- Engineered Wood
- Carpet
- Ceramic Tile
Bedrooms and Bathrooms
- 2 Bedrooms
- Walk-In Closet
Home Security
Outdoor Features
- Patio
Utilities
- Forced Air Heating System
- Electric Water Heater
Listing and Financial Details
- Assessor Parcel Number 481125204126000003
Community Details
Overview
- Association fees include home owners, clubhouse, insurance, maintenance structure, maintenance, snow removal
- Association Phone (765) 621-0603
- Meadowbrook Subdivision
- Property managed by Meadowbrook Manor
- The community has rules related to covenants, conditions, and restrictions
Recreation
- Community Pool
Security
- Fire and Smoke Detector
Map
Home Values in the Area
Average Home Value in this Area
Tax History
| Year | Tax Paid | Tax Assessment Tax Assessment Total Assessment is a certain percentage of the fair market value that is determined by local assessors to be the total taxable value of land and additions on the property. | Land | Improvement |
|---|---|---|---|---|
| 2024 | $53 | $113,000 | $12,300 | $100,700 |
| 2023 | $52 | $103,300 | $11,700 | $91,600 |
| 2022 | $51 | $75,400 | $11,800 | $63,600 |
| 2021 | $50 | $69,300 | $11,700 | $57,600 |
| 2020 | $50 | $69,300 | $11,700 | $57,600 |
| 2019 | $172 | $72,800 | $11,700 | $61,100 |
| 2018 | $777 | $72,800 | $11,700 | $61,100 |
| 2017 | $711 | $71,100 | $10,600 | $60,500 |
| 2016 | $711 | $71,100 | $10,600 | $60,500 |
| 2014 | $814 | $81,400 | $9,400 | $72,000 |
| 2013 | $814 | $81,400 | $9,400 | $72,000 |
Property History
| Date | Event | Price | Change | Sq Ft Price |
|---|---|---|---|---|
| 06/23/2025 06/23/25 | For Sale | $159,000 | -- | $88 / Sq Ft |
Purchase History
| Date | Type | Sale Price | Title Company |
|---|---|---|---|
| Warranty Deed | -- | -- |
Mortgage History
| Date | Status | Loan Amount | Loan Type |
|---|---|---|---|
| Previous Owner | $105,000 | Reverse Mortgage Home Equity Conversion Mortgage |
Similar Homes in Anderson, IN
Source: MIBOR Broker Listing Cooperative®
MLS Number: 22045353
APN: 48-11-25-204-126.000-003
- 4329 Rutgers Dr Unit 40B
- 4504 Harvard Dr
- 4221 Haverhill Dr
- 618 N Buckingham Ct
- 4316 London Ct
- 0 W 42nd St
- 4505 Stratford Dr
- 202 Asbury Dr
- 120 Saratoga Way
- 14 Winchester Ct
- 3907 Haverhill Dr
- 3826 Delaware St
- 0 Fairview Dr Unit MBR22021213
- 0 Fairview Dr Unit MBR22021211
- 4910 Bowie Dr
- 3822 Haverhill Dr
- 4210 Main St
- 217 Devonshire Ct
- 4025 Main St
- 328 W 53rd St Unit 52
