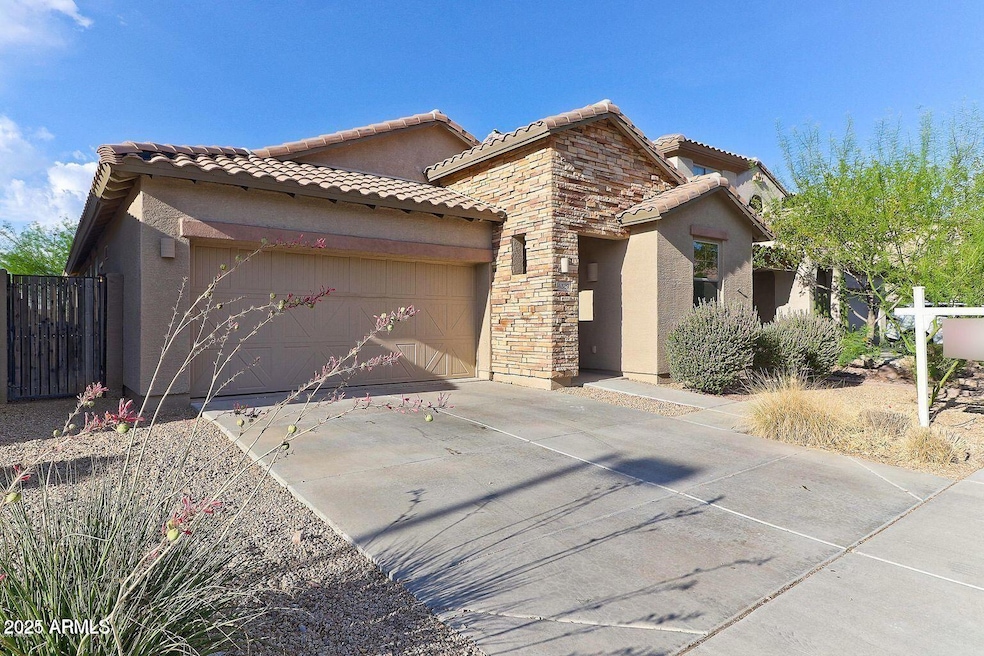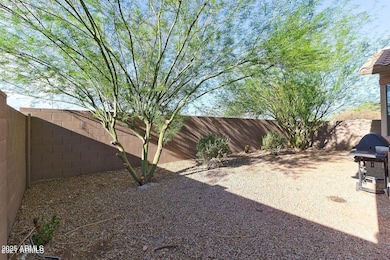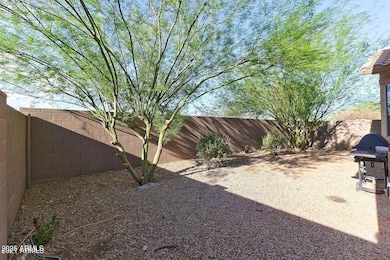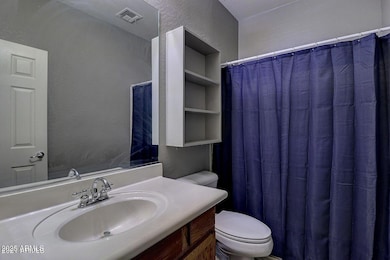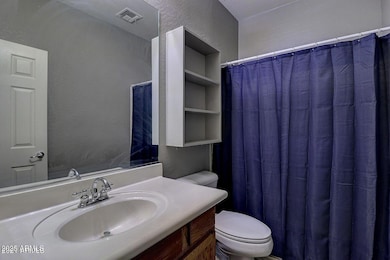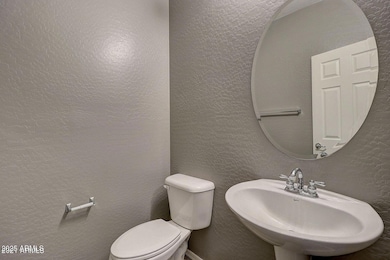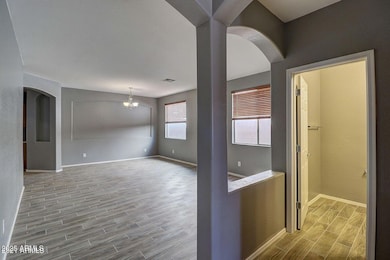4329 W Heyerdahl Dr New River, AZ 85087
Highlights
- Fitness Center
- City View
- Private Yard
- Canyon Springs STEM Academy Rated A-
- Clubhouse
- Fenced Community Pool
About This Home
Beautiful singe story four bedroom home is the desirable Anthem West community! Gorgeous newer plank tile flooring in the formal living/dining/ kitchen and bathrooms. Recently installed walk-on master shower. Spacious eat-in kitchen opens to the family room and
features stainless steel appliances, plethora of cabinets, and a center island with breakfast bar. Master includes dual vanities, separate shower / tub and walk in closet. Great location in Anthem, community center access, phoenix water, and close to shopping and I17 freeway.
Listing Agent
Berkshire Hathaway HomeServices Arizona Properties License #SA011683000 Listed on: 11/18/2025

Home Details
Home Type
- Single Family
Est. Annual Taxes
- $2,179
Year Built
- Built in 2006
Lot Details
- 5,175 Sq Ft Lot
- Desert faces the front and back of the property
- Block Wall Fence
- Front and Back Yard Sprinklers
- Sprinklers on Timer
- Private Yard
Parking
- 2 Car Garage
Property Views
- City
- Desert
Home Design
- Wood Frame Construction
- Tile Roof
- Block Exterior
- Stucco
Interior Spaces
- 2,160 Sq Ft Home
- 1-Story Property
Kitchen
- Eat-In Kitchen
- Breakfast Bar
- Gas Cooktop
- Built-In Microwave
- Kitchen Island
Flooring
- Carpet
- Tile
Bedrooms and Bathrooms
- 4 Bedrooms
- Primary Bathroom is a Full Bathroom
- 2.5 Bathrooms
- Double Vanity
- Bathtub With Separate Shower Stall
Laundry
- Dryer
- Washer
Outdoor Features
- Patio
Schools
- New River Elementary School
- Boulder Creek High School
Utilities
- Central Air
- Heating Available
- High Speed Internet
- Cable TV Available
Listing and Financial Details
- Property Available on 12/5/25
- $32 Move-In Fee
- 12-Month Minimum Lease Term
- $32 Application Fee
- Tax Lot 231
- Assessor Parcel Number 202-30-232
Community Details
Overview
- Property has a Home Owners Association
- Aam Association, Phone Number (623) 742-6050
- Built by Engle Homes
- Anthem West Unit 2 Subdivision
Amenities
- Clubhouse
- Recreation Room
Recreation
- Tennis Courts
- Pickleball Courts
- Fitness Center
- Fenced Community Pool
- Children's Pool
- Bike Trail
Map
Source: Arizona Regional Multiple Listing Service (ARMLS)
MLS Number: 6948506
APN: 202-30-232
- 4405 W Heyerdahl Dr
- 42723 N 43rd Dr
- 42711 N 45th Dr
- 4513 W Heyerdahl Dr
- 4517 W Heyerdahl Dr
- 4516 W Fortune Dr
- 4531 W Fortune Dr
- 4609 W Challenger Trail
- 42115 N 45th Dr
- 4423 W Magellan Dr
- 42044 N 44th Dr
- 4537 W Ravina Ln
- 4424 W Cottontail Rd
- 4524 W Stoneman Dr
- 4542 W Stoneman Dr Unit 1
- 4326 W Kenai Dr
- 4535 W Cottontail Rd
- 43103 N Vista Hills Dr
- 4808 W Cavalry Rd
- 4905 W Magellan Dr
- 4413 W Heyerdahl Dr
- 4403 W Powell Dr
- 42716 N 44th Dr
- 4285 W Denali Ln
- 4159 W Kenai Dr
- 4326 W Kenai Dr
- 43213 N Vista Hills Dr
- 3825 W Anthem Way
- 3825 W Anthem Way Unit C1
- 3825 W Anthem Way Unit A1
- 3825 W Anthem Way Unit A2
- 3825 W Anthem Way Unit B1
- 3817 W Ashton Dr
- 43337 N Heavenly Way
- 42914 N Challenger Trail Unit 20C
- 4230 W Palace Station Rd
- 3676 W Muirfield Ct Unit 101
- 3653 W Bryce Ct
- 42424 N Gavilan Peak Pkwy Unit 59212
- 41359 N Globe Ct
