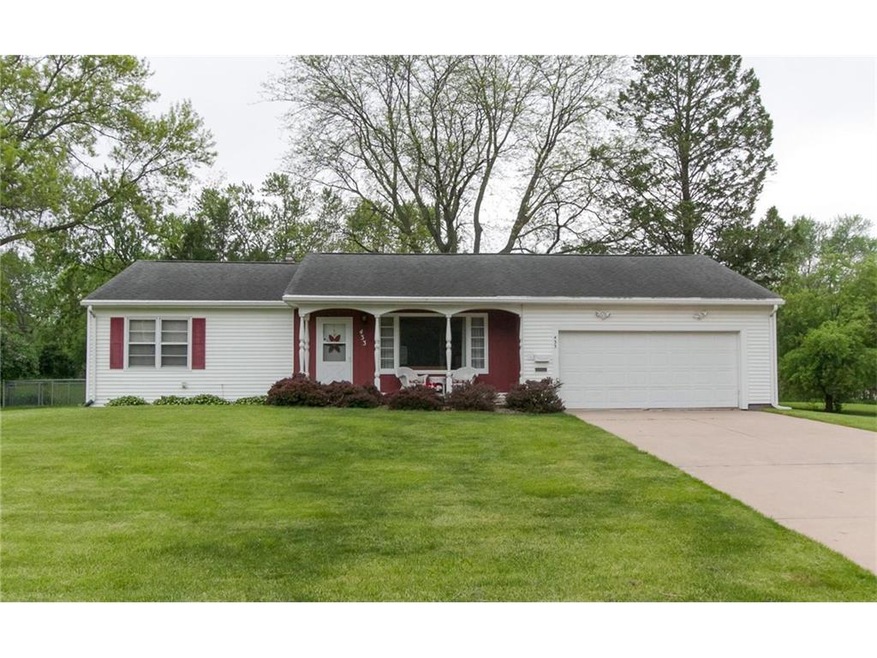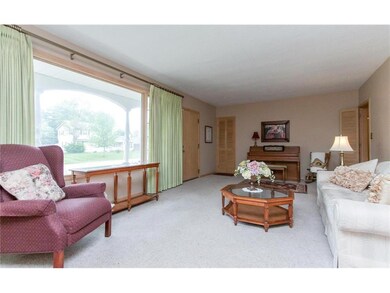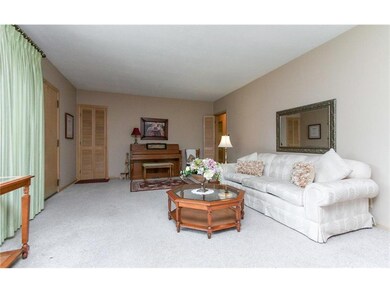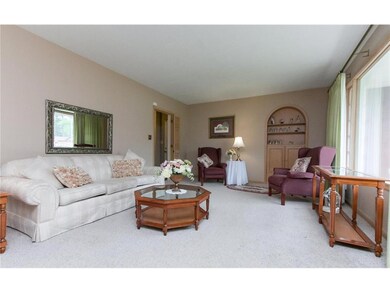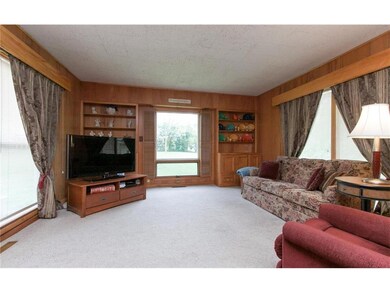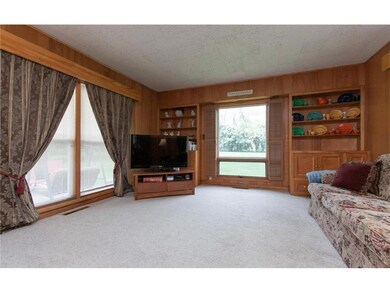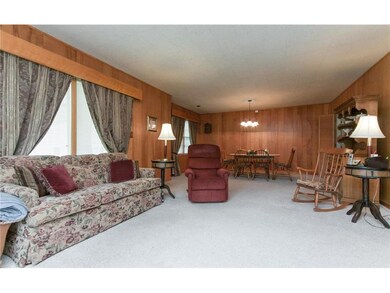
433 42nd St NE Cedar Rapids, IA 52402
Kenwood Park NeighborhoodHighlights
- 0.44 Acre Lot
- Recreation Room
- Formal Dining Room
- Family Room with Fireplace
- Ranch Style House
- 2 Car Attached Garage
About This Home
As of October 2022Well-maintained ranch in a convenient NE location! You will be welcomed by the spacious living room with built-ins, big windows & hardwood floors underneath the carpet. Kitchen with oak cabinets, new engineered laminate wood floors, newer appliances, & daily dining area. Huge main level living room/dining room addition. Convenient main level laundry. 3 bedrooms, bathroom with tile floors, & a half bath complete the main level. Hardwood floors under all the carpet except for the addition. Spacious lower level rec room & lots of storage space. Nice yard on .44 acre with patio, storage shed, fencing & mature trees! Radon mitigation system already in place. Security system, newer furnace & AC. Don’t miss this well-cared for home in a great location near schools, shopping, restaurants & more! Property is being sold "as-is."
Home Details
Home Type
- Single Family
Est. Annual Taxes
- $3,213
Year Built
- 1951
Lot Details
- 0.44 Acre Lot
- Lot Dimensions are 100 x 190
- Fenced
Home Design
- Ranch Style House
- Poured Concrete
- Frame Construction
- Vinyl Construction Material
Interior Spaces
- Whole House Fan
- Family Room with Fireplace
- Great Room
- Living Room
- Formal Dining Room
- Recreation Room
- Basement Fills Entire Space Under The House
Kitchen
- Eat-In Kitchen
- Range
- Microwave
- Dishwasher
- Disposal
Bedrooms and Bathrooms
- 3 Main Level Bedrooms
Laundry
- Laundry on main level
- Dryer
- Washer
Parking
- 2 Car Attached Garage
- Garage Door Opener
Outdoor Features
- Patio
- Storage Shed
Utilities
- Central Air
- Heating System Uses Gas
- Gas Water Heater
- Satellite Dish
- Cable TV Available
Ownership History
Purchase Details
Purchase Details
Home Financials for this Owner
Home Financials are based on the most recent Mortgage that was taken out on this home.Purchase Details
Home Financials for this Owner
Home Financials are based on the most recent Mortgage that was taken out on this home.Similar Homes in the area
Home Values in the Area
Average Home Value in this Area
Purchase History
| Date | Type | Sale Price | Title Company |
|---|---|---|---|
| Interfamily Deed Transfer | -- | None Available | |
| Warranty Deed | -- | None Available | |
| Warranty Deed | $145,500 | -- |
Mortgage History
| Date | Status | Loan Amount | Loan Type |
|---|---|---|---|
| Open | $146,500 | New Conventional | |
| Previous Owner | $132,750 | Adjustable Rate Mortgage/ARM | |
| Previous Owner | $104,306 | New Conventional | |
| Previous Owner | $29,200 | Credit Line Revolving | |
| Previous Owner | $116,800 | Fannie Mae Freddie Mac |
Property History
| Date | Event | Price | Change | Sq Ft Price |
|---|---|---|---|---|
| 10/31/2022 10/31/22 | Sold | $216,500 | 0.0% | $117 / Sq Ft |
| 10/11/2022 10/11/22 | Pending | -- | -- | -- |
| 10/11/2022 10/11/22 | For Sale | $216,500 | +46.8% | $117 / Sq Ft |
| 07/22/2016 07/22/16 | Sold | $147,500 | -4.8% | $80 / Sq Ft |
| 06/11/2016 06/11/16 | Pending | -- | -- | -- |
| 05/09/2016 05/09/16 | For Sale | $155,000 | -- | $84 / Sq Ft |
Tax History Compared to Growth
Tax History
| Year | Tax Paid | Tax Assessment Tax Assessment Total Assessment is a certain percentage of the fair market value that is determined by local assessors to be the total taxable value of land and additions on the property. | Land | Improvement |
|---|---|---|---|---|
| 2023 | $3,162 | $207,400 | $37,500 | $169,900 |
| 2022 | $3,290 | $158,800 | $37,500 | $121,300 |
| 2021 | $3,500 | $158,800 | $37,500 | $121,300 |
| 2020 | $3,500 | $158,600 | $32,100 | $126,500 |
| 2019 | $3,192 | $148,100 | $32,100 | $116,000 |
| 2018 | $3,104 | $148,100 | $32,100 | $116,000 |
| 2017 | $2,989 | $151,000 | $32,100 | $118,900 |
| 2016 | $2,989 | $144,000 | $32,100 | $111,900 |
| 2015 | $2,804 | $146,057 | $29,425 | $116,632 |
| 2014 | $2,852 | $146,057 | $29,425 | $116,632 |
| 2013 | $2,784 | $146,057 | $29,425 | $116,632 |
Agents Affiliated with this Home
-

Seller's Agent in 2022
Heather Aswegan
Keller Williams Legacy Group
(319) 560-2823
2 in this area
269 Total Sales
-

Seller's Agent in 2016
Debra Callahan
RE/MAX
(319) 431-3559
13 in this area
675 Total Sales
Map
Source: Cedar Rapids Area Association of REALTORS®
MLS Number: 1605140
APN: 14034-81004-00000
- 143 40th St NE
- 3825 Hart Ct NE
- 0 C Ave NE
- 609 37th St NE
- 638 36th St NE
- 3756 H Ave NE
- 331 36th St NE
- 1033 Clifton St NE
- 1011 Regent St NE
- 215 40th Street Dr SE Unit 301
- 215 40th Street Dr SE Unit 304
- 3514 Elm Ave SE
- 219 40th Street Dr SE Unit 205
- 754 Gateway St NE
- 609 34th St NE
- 615 34th St NE
- 703 34th St NE
- 1116 Regent St NE
- 3218 C Ave NE
- 1051 35th St NE
