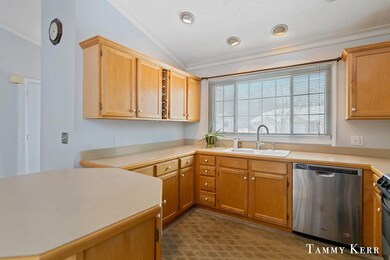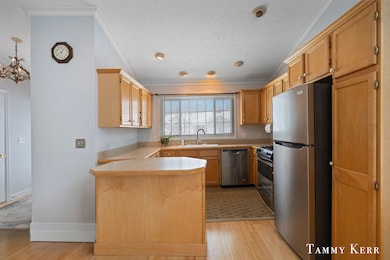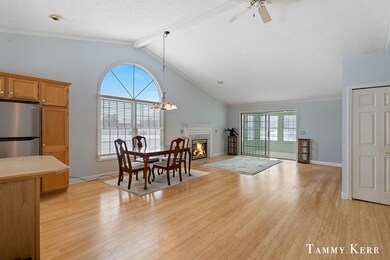
433 Amity St Unit 3 Douglas, MI 49406
Estimated payment $3,486/month
Highlights
- Wood Flooring
- Cul-De-Sac
- 2 Car Attached Garage
- Douglas Elementary School Rated A
- Porch
- Humidifier
About This Home
Contemporary Living Near Lake Michigan. This spacious 2,200 sq. ft. walk-out condo is the epitome of comfortable living in Douglas. Highlights include soaring 12' ceilings, a 10' palladium window that floods the home with light & a cozy heated 4-season room perfect for Michigan's ever-changing seasons. Recent updates include remodeled bathrooms in 2023, new furnace & water heater in 2020, and a new roof in 2019. The lower-level walk-out features a large family room, a wall of library shelves, and plenty of storage. Beautiful hardwood floors on the main level, a double-stall garage, & laundry facilities on both levels, this home offers both practicality and charm. Situated in a great neighborhood with low HOA fees ($250/month), you're just minutes from Lake Michigan, shopping and dining New windows on the 4 season room going in the week of July 8-25.
Seller is Painting and polishing the floors and offering a $1,000 allowance for carpeting.
Property Details
Home Type
- Condominium
Est. Annual Taxes
- $6,024
Year Built
- Built in 1998
Lot Details
- Cul-De-Sac
- Shrub
- Sprinkler System
HOA Fees
- $250 Monthly HOA Fees
Parking
- 2 Car Attached Garage
- Front Facing Garage
- Garage Door Opener
Home Design
- Brick Exterior Construction
- Composition Roof
Interior Spaces
- 2,200 Sq Ft Home
- 1-Story Property
- Ceiling Fan
- Gas Log Fireplace
- Insulated Windows
- Living Room with Fireplace
- Dining Area
- Wood Flooring
Kitchen
- Oven
- Range
- Microwave
- Dishwasher
- Disposal
Bedrooms and Bathrooms
- 2 Bedrooms | 1 Main Level Bedroom
- En-Suite Bathroom
- 2 Full Bathrooms
Laundry
- Laundry on lower level
- Dryer
- Washer
Basement
- Walk-Out Basement
- Basement Fills Entire Space Under The House
- Natural lighting in basement
Home Security
Outdoor Features
- Porch
Schools
- Douglas Elementary School
- Saugatuck Middle School
- Saugatuck High School
Utilities
- Humidifier
- Forced Air Heating and Cooling System
- Heating System Uses Natural Gas
Community Details
Overview
- Association fees include trash, snow removal, lawn/yard care
- Association Phone (269) 857-8434
Pet Policy
- Pets Allowed
Security
- Fire and Smoke Detector
Map
Home Values in the Area
Average Home Value in this Area
Property History
| Date | Event | Price | Change | Sq Ft Price |
|---|---|---|---|---|
| 03/13/2025 03/13/25 | Price Changed | $495,000 | -0.8% | $225 / Sq Ft |
| 03/13/2025 03/13/25 | For Sale | $499,000 | -- | $227 / Sq Ft |
Similar Homes in Douglas, MI
Source: Southwestern Michigan Association of REALTORS®
MLS Number: 25009313
- 435 Amity Ln
- 476 Amity St Unit 18
- 387 Fremont St
- 0 Wiley Rd
- 0 Mixer St
- 99 Ferry St
- 283 Wiley Rd
- 148 S Union St
- 108 S Union St
- 78 Wiley Rd
- 287 Beachwood Way Unit 19
- 311 Beachwood Way Unit 16
- 295 Beachwood Way Unit 18
- 460 Fremont St
- 319 Beachwood Way Unit 15
- 303 Beachwood Way Unit 17
- 322 Beachwood Way Unit 9
- 314 Beachwood Way Unit 8
- 351 Beachwood Way Unit 11
- 306 Beachwood Way Unit 7
- 430 W Center St Unit B
- 5981 Old Allegan Rd Unit 1
- 5832 Ell Ct Unit Large Basement Apartment
- 1737 W 32nd St
- 1074 W 32nd St
- 1180 Matt Urban Dr
- 31 E 48th St Unit 3
- 2111 Heyboer Dr
- 505 W 30th St
- 264 W 16th St Unit 264A West 16th Street
- 667 Hastings Ave Unit 202
- 667 Hastings Ave Unit 201
- 667 Hastings Ave Unit 254
- 427 Central Ave
- 278 E 16th St
- 60 W 8th St
- 985 E 16th St
- 368 Beacon Light Cir
- 475 W Mae Rose Ave
- 14351 Pine Creek Ct






