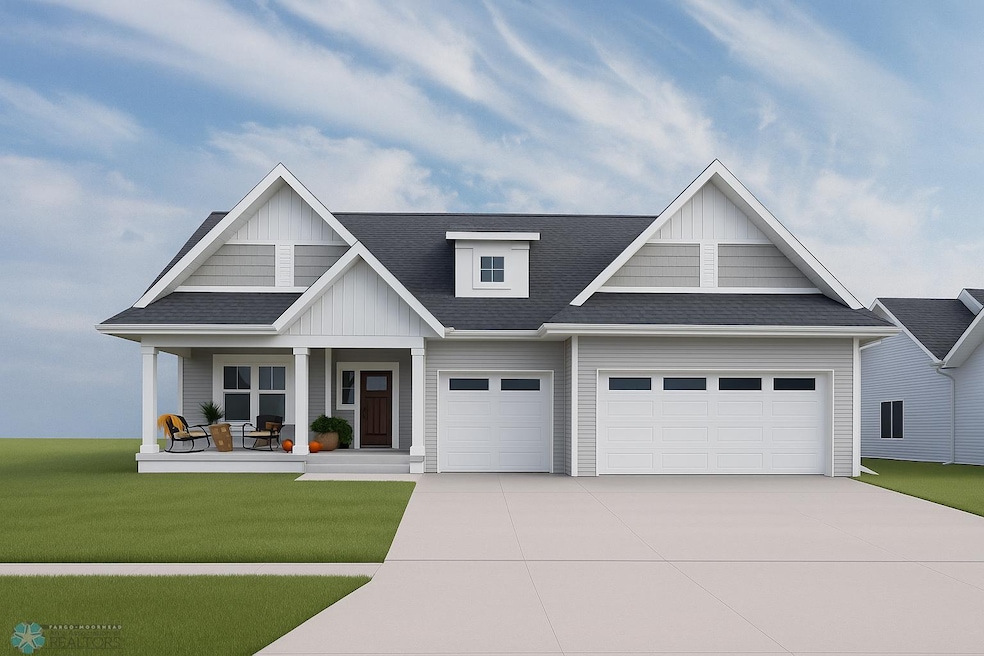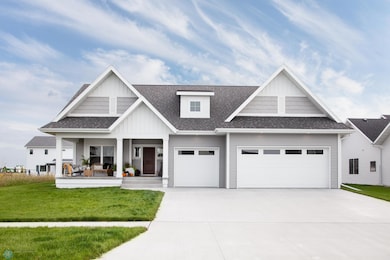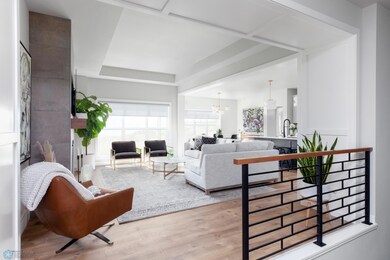
433 Audrey Dr Mapleton, ND 58059
Estimated payment $5,596/month
Highlights
- Hot Property
- 3 Car Attached Garage
- Walk-In Closet
- No HOA
- Double Vanity
- Bathtub with Shower
About This Home
*TO BE BUILT - PHOTOS OF PREVIOUS MODEL*
Don’t miss the opportunity to own this beautifully designed to-be-built rambler offering quality craftsmanship and modern elegance throughout. Featuring spacious 9’ ceilings, this home is designed to impress from the moment you step inside. The main level boasts durable LVP flooring, blending style and function for effortless living. The heart of the home includes a gourmet kitchen with custom cabinetry and solid quartz countertops, perfect for both everyday cooking and entertaining. All bathrooms are finished with luxury vinyl tile, and the primary suite is a true retreat, complete with a custom tile shower and glass door for a spa-like experience. The finished lower level offers additional living space, ideal for a family room, home gym, or entertainment area, plus a large storage area for your convenience. Enjoy the winter months with ease in the heated and finished garage—perfect for both vehicles and hobbies. This home combines quality, comfort, and style in a versatile layout that fits a variety of lifestyles. Don’t wait - make this dream home yours!
Home Details
Home Type
- Single Family
Est. Annual Taxes
- $1,210
Year Built
- Built in 2025
Lot Details
- 0.56 Acre Lot
- Lot Dimensions are 66 x 162 x 40 x 202
Parking
- 3 Car Attached Garage
- Heated Garage
Home Design
- Home to be built
- Poured Concrete
- Asphalt Shingled Roof
- Steel Siding
Interior Spaces
- 1-Story Property
- Family Room Downstairs
- Living Room
- Combination Kitchen and Dining Room
- Finished Basement
- Bedroom in Basement
- Laundry on main level
Kitchen
- Range
- Microwave
- Dishwasher
- Kitchen Island
Flooring
- Carpet
- Luxury Vinyl Plank Tile
- Luxury Vinyl Tile
Bedrooms and Bathrooms
- 5 Bedrooms
- Walk-In Closet
- 3 Full Bathrooms
- Double Vanity
- Bathtub with Shower
Utilities
- Forced Air Heating and Cooling System
Community Details
- No Home Owners Association
- Built by RADIANT HOMES
- Ashmoor Glen 4Th Add Subdivision
Listing and Financial Details
- Exclusions: Seller's Personal Property;
- Assessor Parcel Number 18029000170000
- $1,581 per year additional tax assessments
Map
Home Values in the Area
Average Home Value in this Area
Tax History
| Year | Tax Paid | Tax Assessment Tax Assessment Total Assessment is a certain percentage of the fair market value that is determined by local assessors to be the total taxable value of land and additions on the property. | Land | Improvement |
|---|---|---|---|---|
| 2024 | $1,211 | $41,250 | $41,250 | $0 |
| 2023 | $1,190 | $41,250 | $41,250 | $0 |
| 2022 | $1,104 | $41,250 | $41,250 | $0 |
| 2021 | $93 | $350 | $350 | $0 |
Property History
| Date | Event | Price | Change | Sq Ft Price |
|---|---|---|---|---|
| 07/11/2025 07/11/25 | Sold | -- | -- | -- |
| 07/08/2025 07/08/25 | For Sale | $144,900 | -85.4% | -- |
| 07/07/2025 07/07/25 | Pending | -- | -- | -- |
| 06/30/2025 06/30/25 | Off Market | -- | -- | -- |
| 06/12/2025 06/12/25 | For Sale | $995,000 | -- | $250 / Sq Ft |
Purchase History
| Date | Type | Sale Price | Title Company |
|---|---|---|---|
| Warranty Deed | $140,000 | Fm Title |
About the Listing Agent

Dedicated. Personable. Smart.
He is a fully licensed REALTOR in North Dakota and Minnesota and is here to help with all your real estate needs.
I make it a point to be involved and stay involved throughout all stages of the real estate process.
A Fargo native born and raised so understanding the area comes easy.
Tyler's Other Listings
Source: Fargo-Moorhead Area Association of REALTORS®
MLS Number: 6725784
APN: 18-0290-00170-000
- 1400 12th St W
- 901 9th St W
- 713 2nd Ave W Unit 3
- 201 6th St W Unit 1
- 300 Sheyenne St
- 444 Sheyenne St
- 1921 Sheyenne St
- 1207 1st St E
- 639 33rd Ave W
- 3252 6th St W
- 2920 Sheyenne St
- 994 38 1 2 Ave W
- 360 32nd Ave W
- 1115 Westport Beach Way Unit B
- 320 32nd Ave
- 3150 Sheyenne St
- 3412 5th St W
- 3435 5th St W
- 1811 7th St E
- 1811 7 St






