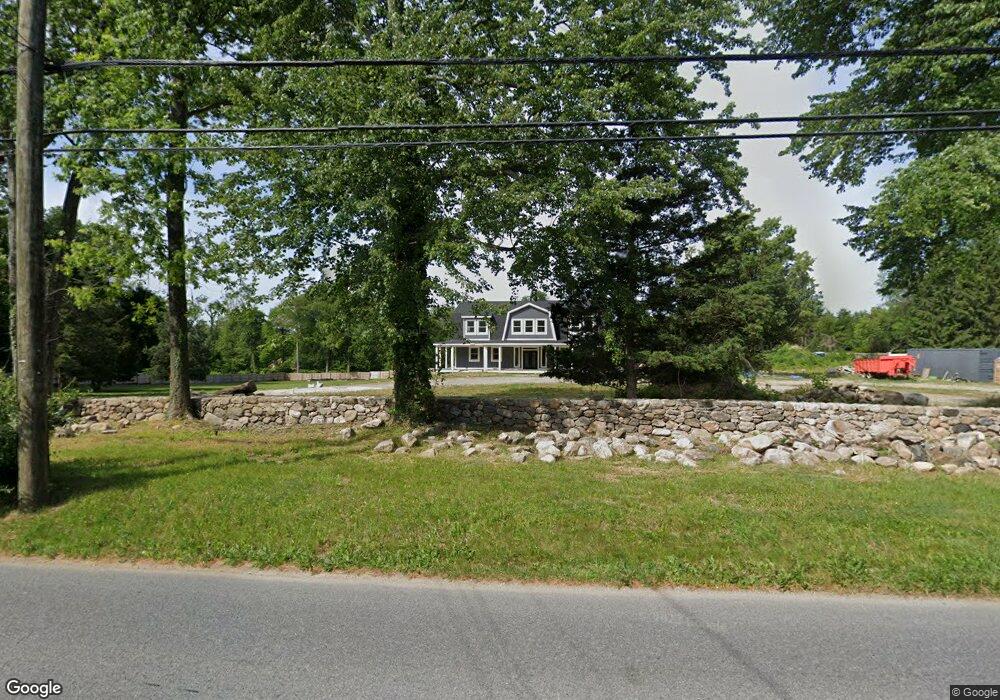433 Belden Hill Rd Wilton, CT 06897
Estimated Value: $2,237,000 - $2,523,675
5
Beds
5
Baths
5,000
Sq Ft
$481/Sq Ft
Est. Value
About This Home
This home is located at 433 Belden Hill Rd, Wilton, CT 06897 and is currently estimated at $2,404,419, approximately $480 per square foot. 433 Belden Hill Rd is a home located in Fairfield County with nearby schools including Miller-Driscoll School, Cider Mill School, and Middlebrook School.
Ownership History
Date
Name
Owned For
Owner Type
Purchase Details
Closed on
Sep 6, 2019
Sold by
Carroll Linda G
Bought by
6 Group Llc
Current Estimated Value
Home Financials for this Owner
Home Financials are based on the most recent Mortgage that was taken out on this home.
Original Mortgage
$840,000
Outstanding Balance
$737,278
Interest Rate
3.7%
Mortgage Type
Purchase Money Mortgage
Estimated Equity
$1,667,141
Purchase Details
Closed on
Jun 17, 1977
Bought by
Carroll William J and Carroll Linda G
Create a Home Valuation Report for This Property
The Home Valuation Report is an in-depth analysis detailing your home's value as well as a comparison with similar homes in the area
Home Values in the Area
Average Home Value in this Area
Purchase History
| Date | Buyer | Sale Price | Title Company |
|---|---|---|---|
| 6 Group Llc | $540,000 | -- | |
| Carroll William J | $133,000 | -- |
Source: Public Records
Mortgage History
| Date | Status | Borrower | Loan Amount |
|---|---|---|---|
| Open | 6 Group Llc | $840,000 |
Source: Public Records
Tax History Compared to Growth
Tax History
| Year | Tax Paid | Tax Assessment Tax Assessment Total Assessment is a certain percentage of the fair market value that is determined by local assessors to be the total taxable value of land and additions on the property. | Land | Improvement |
|---|---|---|---|---|
| 2025 | $34,765 | $1,424,220 | $329,700 | $1,094,520 |
| 2024 | $24,938 | $1,041,670 | $329,700 | $711,970 |
| 2023 | $20,849 | $712,530 | $306,390 | $406,140 |
| 2022 | $11,424 | $404,670 | $306,390 | $98,280 |
| 2021 | $11,278 | $404,670 | $306,390 | $98,280 |
| 2020 | $11,112 | $404,670 | $306,390 | $98,280 |
| 2019 | $11,549 | $404,670 | $306,390 | $98,280 |
| 2018 | $11,459 | $406,490 | $321,020 | $85,470 |
| 2017 | $11,288 | $406,490 | $321,020 | $85,470 |
| 2016 | $11,113 | $406,490 | $321,020 | $85,470 |
| 2015 | $10,906 | $406,490 | $321,020 | $85,470 |
| 2014 | $10,776 | $406,490 | $321,020 | $85,470 |
Source: Public Records
Map
Nearby Homes
- 332 Belden Hill Rd
- 123 Old Belden Hill Rd Unit 40
- 124 Wolfpit Rd
- 115 Fawn Ridge Ln Unit 115
- 73 Old Kings Hwy
- 256 Mill Rd
- 84 Wilton Crest Rd Unit 84
- 20 Wilton Crest Unit 20
- 5 Village Walk
- 135 Comstock Hill Rd
- 18 Singing Woods Rd
- 36 Donohue Dr
- 255 Silvermine Ave
- 57 Creeping Hemlock Dr
- 15 River Rd Unit STE 210
- 106A Comstock Hill Ave
- 106 Comstock Hill Ave
- 9 Singing Woods Rd
- 276 Grumman Ave
- 30 Freshwater Ln
- 432 Belden Hill Rd
- 426 Belden Hill Rd
- 421 Belden Hill Rd
- 449 Belden Hill Rd
- 450 Belden Hill Rd
- 424 Belden Hill Rd
- 437 Belden Hill Rd
- 415 Belden Hill Rd
- 410 Belden Hill Rd
- 453 Belden Hill Rd
- 419 Belden Hill Rd
- 458 Belden Hill Rd
- 407 Belden Hill Rd
- 461 Belden Hill Rd
- 20 Seir Hill Rd
- 439 Belden Hill Rd
- 417 Belden Hill Rd
- 400 Belden Hill Rd
- 468 Belden Hill Rd
- 237 Range Rd
