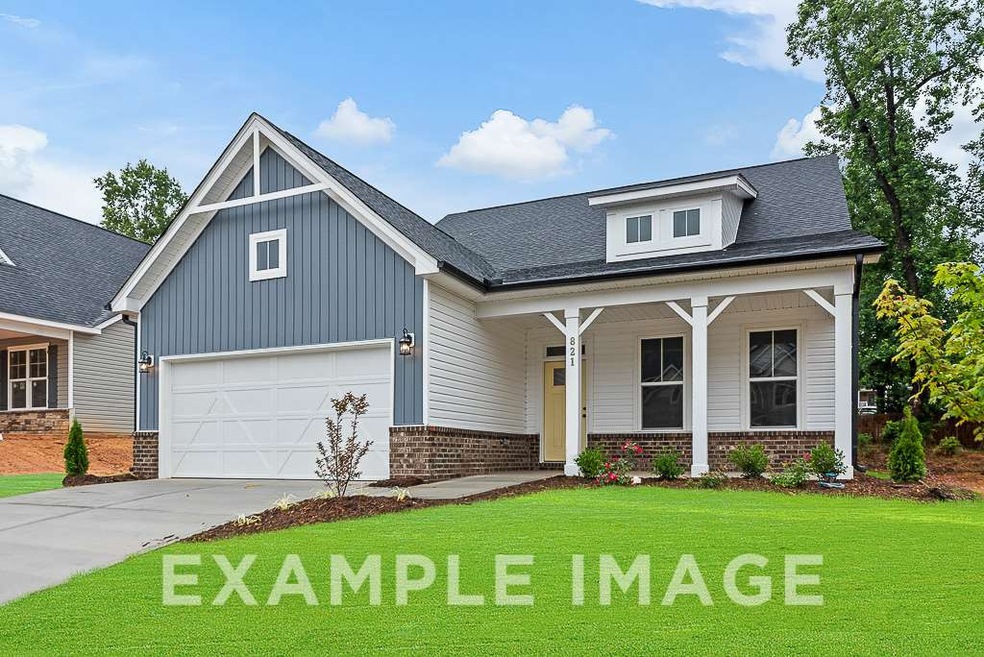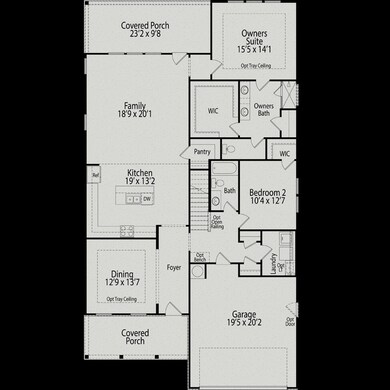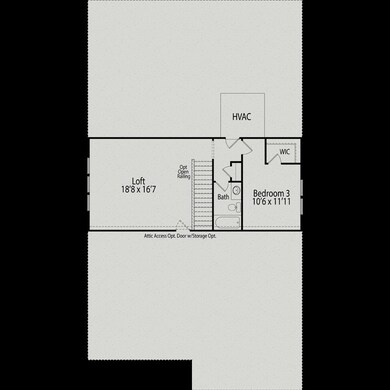
433 Beverly Place Four Oaks, NC 27524
Elevation NeighborhoodEstimated Value: $423,000 - $481,000
Highlights
- New Construction
- Main Floor Primary Bedroom
- Community Pool
- Transitional Architecture
- 1 Fireplace
- Central Air
About This Home
As of June 2021This beautiful BIRCH (B) offers 3 bedrooms and 3 full bathrooms. The owner's and additional bedroom on the first floor with 3rd bed, full bath and bonus upstairs. This home has a cozy fireplace, screen porch and a 3-car garage. This is THE DAVIDSON DIFFERENCE!
Last Agent to Sell the Property
Davidson Homes Realty, LLC License #314865 Listed on: 09/21/2020
Home Details
Home Type
- Single Family
Est. Annual Taxes
- $2,464
Year Built
- Built in 2020 | New Construction
Lot Details
- 0.93 Acre Lot
HOA Fees
- $60 Monthly HOA Fees
Parking
- 3 Car Garage
Home Design
- Transitional Architecture
- Slab Foundation
- Vinyl Siding
Interior Spaces
- 2,416 Sq Ft Home
- 2-Story Property
- 1 Fireplace
Flooring
- Carpet
- Vinyl
Bedrooms and Bathrooms
- 3 Bedrooms
- Primary Bedroom on Main
- 3 Full Bathrooms
Schools
- Four Oaks Elementary And Middle School
- W Johnston High School
Utilities
- Central Air
- Heat Pump System
- Electric Water Heater
Community Details
Overview
- Built by Davidson Homes, LLC
- Beverly Place Subdivision, Birch B Floorplan
Recreation
- Community Pool
Ownership History
Purchase Details
Home Financials for this Owner
Home Financials are based on the most recent Mortgage that was taken out on this home.Purchase Details
Similar Homes in Four Oaks, NC
Home Values in the Area
Average Home Value in this Area
Purchase History
| Date | Buyer | Sale Price | Title Company |
|---|---|---|---|
| Hansen Paul | $367,000 | None Available | |
| Davidson Homes Llc | $143,500 | None Available |
Property History
| Date | Event | Price | Change | Sq Ft Price |
|---|---|---|---|---|
| 12/14/2023 12/14/23 | Off Market | $366,949 | -- | -- |
| 06/29/2021 06/29/21 | Sold | $366,949 | +11.0% | $152 / Sq Ft |
| 09/22/2020 09/22/20 | Pending | -- | -- | -- |
| 09/21/2020 09/21/20 | For Sale | $330,490 | -- | $137 / Sq Ft |
Tax History Compared to Growth
Tax History
| Year | Tax Paid | Tax Assessment Tax Assessment Total Assessment is a certain percentage of the fair market value that is determined by local assessors to be the total taxable value of land and additions on the property. | Land | Improvement |
|---|---|---|---|---|
| 2024 | $2,464 | $304,220 | $55,000 | $249,220 |
| 2023 | $2,419 | $304,220 | $55,000 | $249,220 |
| 2022 | $2,540 | $304,220 | $55,000 | $249,220 |
| 2021 | $446 | $55,000 | $55,000 | $0 |
| 2020 | $462 | $55,000 | $55,000 | $0 |
Agents Affiliated with this Home
-
Amy King
A
Seller's Agent in 2021
Amy King
Davidson Homes Realty, LLC
(919) 454-4714
44 in this area
157 Total Sales
-
Marisa Leigh-Laba
M
Seller Co-Listing Agent in 2021
Marisa Leigh-Laba
Davidson Homes Realty, LLC
(919) 475-4299
40 in this area
434 Total Sales
-
Gretchen Coley

Buyer's Agent in 2021
Gretchen Coley
Compass -- Raleigh
(919) 526-0401
4 in this area
1,028 Total Sales
Map
Source: Doorify MLS
MLS Number: 2344456
APN: 07F06011D
- 367 Fenella Dr
- 23 Nonabell Ln
- 228 Mahogany Way
- 111 Bonsai Way
- 223 Bonsai Way
- 54 Bonsai Way
- 256 Barbour Farm Ln
- 295 Barbour Farm Ln
- 63 Lynn Crest Way
- 111 Mahogany Way
- 362 Barbour Farm Ln
- 111 Demascus Way Unit 21
- 139 Fast Pitch Ln
- 240 Fast Pitch Ln
- 266 Fast Pitch Ln
- 427 Fast Pitch Ln
- 411 Fast Pitch Ln
- 190 Sage Ln Unit 15
- 73 Sage Ln Unit 8
- 93 Ausban Ridge Ln Unit 33
- 433 Beverly Place
- 409 Beverly Place
- 393 Beverly Place
- 463 Beverly Place
- 375 Beverly Place
- 422 Beverly Place
- 466 Beverly Place
- 357 Beverly Place
- 428 Beverly Place
- 479 Beverly Place
- 410 Beverly Place
- 330 Fenella Dr Unit 84
- 394 Beverly Place
- 55 Grassy Ridge Ct
- 314 Fenella Dr
- 339 Beverly Place
- 354 Fenella Dr
- 374 Beverly Place
- 372 Fenella Dr
- 358 Beverly Place


