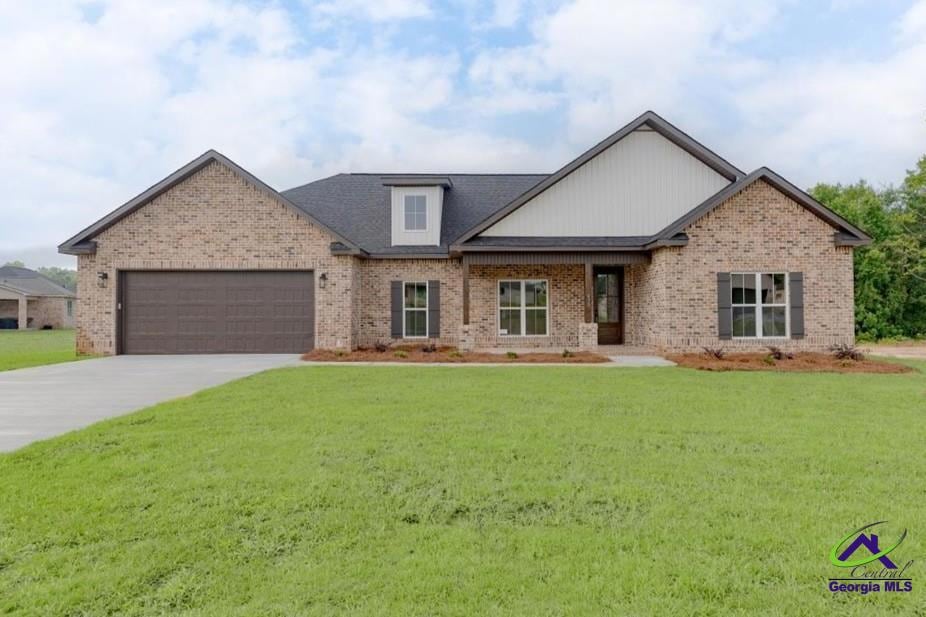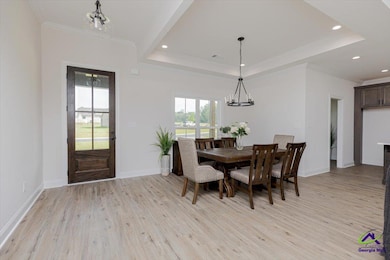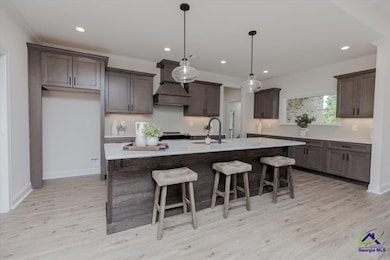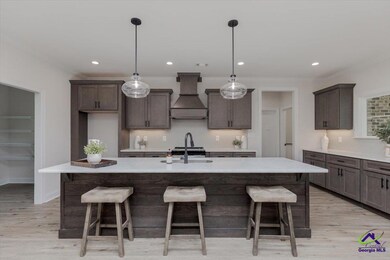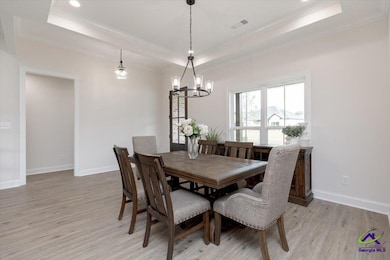
433 Cannon Point Dr Bonaire, GA 31005
Estimated payment $2,512/month
Highlights
- 1 Fireplace
- Granite Countertops
- 2 Car Attached Garage
- Bonaire Elementary School Rated A
- Covered patio or porch
- Double Pane Windows
About This Home
*$7,500 IN INCENTIVES!* "ASHLYNN PLAN"- Be sure and view this new and exciting 4 Bedroom, 2 Bath, 2200 sf Home tucked away in the new phase of Southfield Plantation in Bonaire! Located on a .46 acre lot. Huge 28'11" x 9' covered back porch and 18' rocking chair front porch that allows plenty of room for decorations and seating. Great Room features coffered ceiling and electric fireplace. This amazing open Kitchen with abundant cabinets, counterspace and storage elevates your entire cooking experience and provides a modern, open, and airy kitchen design without sacrificing storage or functionality. In addition to the plethora of cabinetry in the main Kitchen, you will find additional cabinets & counterspace in the large walk-in pantry with shelving, wet bar and room for an upright freezer. Master Bedroom with garden tub, tile shower, dual vanity and walk-in closet. Split Bedroom Plan. Zoned for Bonaire Elementary, Bonaire Middle & Veterans High. Convenient to Robins AFB. NO CITY TAXES! $2500 LENDER CREDIT WITH PREFERRED LENDER.
Home Details
Home Type
- Single Family
Year Built
- Built in 2025 | Under Construction
Lot Details
- 0.46 Acre Lot
- Sprinkler System
HOA Fees
- $21 Monthly HOA Fees
Parking
- 2 Car Attached Garage
Home Design
- Brick Exterior Construction
- Slab Foundation
Interior Spaces
- 2,200 Sq Ft Home
- 1-Story Property
- Ceiling Fan
- 1 Fireplace
- Double Pane Windows
- Living Room
- Combination Kitchen and Dining Room
- Laundry Room
Kitchen
- Breakfast Bar
- Electric Range
- Microwave
- Dishwasher
- Kitchen Island
- Granite Countertops
- Disposal
Flooring
- Carpet
- Tile
- Luxury Vinyl Plank Tile
Bedrooms and Bathrooms
- 4 Bedrooms
- 2 Full Bathrooms
- Garden Bath
Outdoor Features
- Covered patio or porch
Schools
- Bonaire Elementary And Middle School
- Veterans High School
Utilities
- Central Heating and Cooling System
- Underground Utilities
Listing and Financial Details
- Tax Lot 28
- Assessor Parcel Number 001800 028000
Map
Home Values in the Area
Average Home Value in this Area
Property History
| Date | Event | Price | Change | Sq Ft Price |
|---|---|---|---|---|
| 03/03/2025 03/03/25 | For Sale | $394,900 | -- | $180 / Sq Ft |
Similar Homes in Bonaire, GA
Source: Central Georgia MLS
MLS Number: 251378
