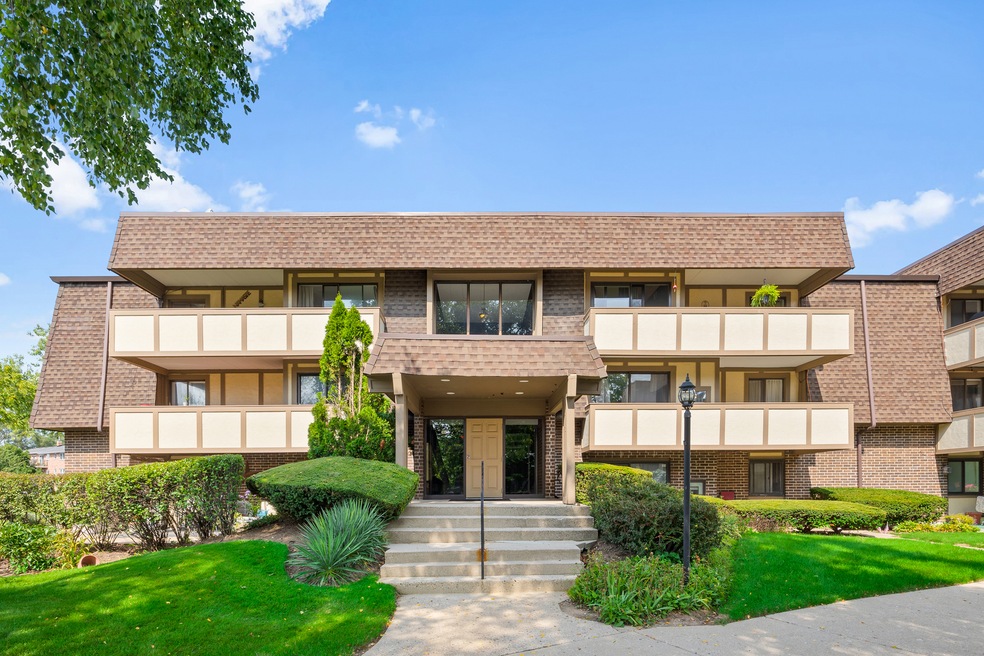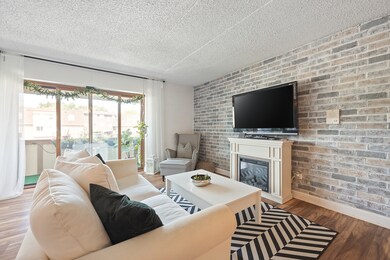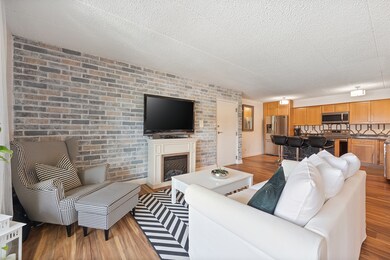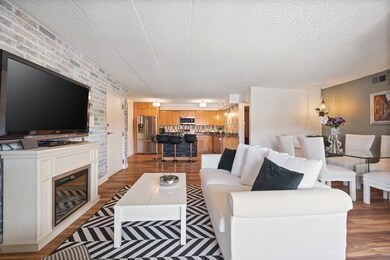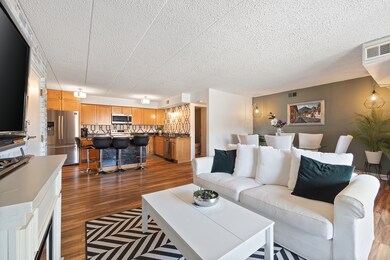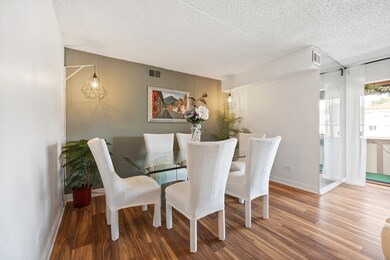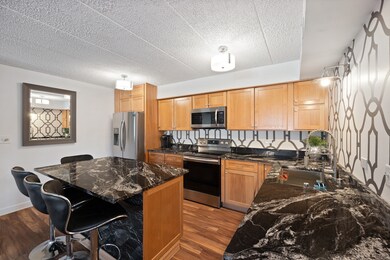
433 Cavalier Ct Unit 302 West Dundee, IL 60118
Highlights
- Landscaped Professionally
- Lock-and-Leave Community
- Cul-De-Sac
- Dundee Highlands Elementary School Rated A-
- Stainless Steel Appliances
- Park
About This Home
As of January 2023NOW'S YOUR CHANCE! AFTER A LONG PROCESS, BUYER WAS UNABLE TO GET LOAN, SO IT'S BACK ON THE MARKET! AND IT APPRAISED OVER ASKING PRICE! Stuningly updated 2 bedroom, 1.1 bath condominium. Updated kitchen with center island/breakfast bar, 2 yr old Stainless Steel Samsung appliances with transferable 5 yr warranty, RO alkaline water purification system and newer cabinets, new flooring throughout, updated bathroom, with incredible balcony. Same level laundry facilities located right across unit and storage room in basement. Close to expressway, shopping district, children's play ground, picnic area, nature walk and restaurants. A must see!
Last Agent to Sell the Property
Keller Williams Thrive License #475151481 Listed on: 09/19/2022

Property Details
Home Type
- Condominium
Est. Annual Taxes
- $2,201
Year Built
- Built in 1975
Lot Details
- Cul-De-Sac
- Landscaped Professionally
HOA Fees
- $340 Monthly HOA Fees
Home Design
- Brick Exterior Construction
Interior Spaces
- 981 Sq Ft Home
- 3-Story Property
- Combination Dining and Living Room
Kitchen
- Range<<rangeHoodToken>>
- <<microwave>>
- Dishwasher
- Stainless Steel Appliances
Bedrooms and Bathrooms
- 2 Bedrooms
- 2 Potential Bedrooms
Parking
- 1 Parking Space
- Uncovered Parking
- Parking Included in Price
Schools
- Dundee Highlands Elementary Scho
- Dundee Middle School
- Dundee-Crown High School
Utilities
- Forced Air Heating and Cooling System
- Water Purifier is Owned
Community Details
Overview
- Association fees include water, insurance, exterior maintenance, lawn care, scavenger, snow removal
- 12 Units
- Lock-and-Leave Community
Amenities
- Common Area
- Coin Laundry
- Community Storage Space
Recreation
- Park
Pet Policy
- Dogs and Cats Allowed
Security
- Resident Manager or Management On Site
Ownership History
Purchase Details
Home Financials for this Owner
Home Financials are based on the most recent Mortgage that was taken out on this home.Purchase Details
Home Financials for this Owner
Home Financials are based on the most recent Mortgage that was taken out on this home.Purchase Details
Home Financials for this Owner
Home Financials are based on the most recent Mortgage that was taken out on this home.Similar Home in West Dundee, IL
Home Values in the Area
Average Home Value in this Area
Purchase History
| Date | Type | Sale Price | Title Company |
|---|---|---|---|
| Warranty Deed | $149,000 | Old Republic Title | |
| Warranty Deed | $79,000 | Baird & Warner Ttl Svcs Inc | |
| Warranty Deed | $70,000 | -- |
Mortgage History
| Date | Status | Loan Amount | Loan Type |
|---|---|---|---|
| Open | $119,200 | New Conventional | |
| Previous Owner | $40,000 | Future Advance Clause Open End Mortgage | |
| Previous Owner | $5,000 | Credit Line Revolving | |
| Previous Owner | $55,000 | Unknown | |
| Previous Owner | $52,500 | No Value Available |
Property History
| Date | Event | Price | Change | Sq Ft Price |
|---|---|---|---|---|
| 01/20/2023 01/20/23 | Sold | $149,000 | 0.0% | $152 / Sq Ft |
| 12/13/2022 12/13/22 | Pending | -- | -- | -- |
| 12/07/2022 12/07/22 | For Sale | $149,000 | 0.0% | $152 / Sq Ft |
| 09/23/2022 09/23/22 | Pending | -- | -- | -- |
| 09/19/2022 09/19/22 | For Sale | $149,000 | +88.6% | $152 / Sq Ft |
| 12/05/2019 12/05/19 | Sold | $79,000 | -12.1% | $81 / Sq Ft |
| 11/13/2019 11/13/19 | Pending | -- | -- | -- |
| 10/23/2019 10/23/19 | For Sale | $89,900 | -- | $92 / Sq Ft |
Tax History Compared to Growth
Tax History
| Year | Tax Paid | Tax Assessment Tax Assessment Total Assessment is a certain percentage of the fair market value that is determined by local assessors to be the total taxable value of land and additions on the property. | Land | Improvement |
|---|---|---|---|---|
| 2023 | $2,832 | $41,095 | $7,532 | $33,563 |
| 2022 | $2,304 | $32,154 | $7,532 | $24,622 |
| 2021 | $2,201 | $30,360 | $7,112 | $23,248 |
| 2020 | $2,151 | $29,677 | $6,952 | $22,725 |
| 2019 | $972 | $28,173 | $6,600 | $21,573 |
| 2018 | $998 | $26,005 | $6,469 | $19,536 |
| 2017 | $1,021 | $24,326 | $6,051 | $18,275 |
| 2016 | $1,077 | $23,554 | $5,859 | $17,695 |
| 2015 | -- | $22,071 | $5,490 | $16,581 |
| 2014 | -- | $21,461 | $5,338 | $16,123 |
| 2013 | -- | $22,118 | $5,501 | $16,617 |
Agents Affiliated with this Home
-
Arturo Escobar

Seller's Agent in 2023
Arturo Escobar
Keller Williams Thrive
(773) 592-6798
4 in this area
147 Total Sales
-
Kim Alden

Buyer's Agent in 2023
Kim Alden
Compass
(847) 254-5757
33 in this area
1,487 Total Sales
-
R
Seller's Agent in 2019
Russ Morehead
Baird & Warner Real Estate - Algonquin
Map
Source: Midwest Real Estate Data (MRED)
MLS Number: 11632663
APN: 03-27-129-018
- 855 Village Quarter Rd Unit C
- 844 Village Quarter Rd Unit A5
- 850 Willow Ln
- 847 Hemlock Dr
- 1042 Chateau Bluff Ln
- 501 S 5th St
- 0000 Strom Dr
- 658 Eichler Dr
- 1854 Winmoor Ct
- 802 Autumn Hill
- 910 Angle Tarn
- 404 Washington St
- 110 N 2nd St Unit 4
- 93 Liberty St
- 306 Water St
- 37 River Ridge Dr
- 67 Katrina Ln
- 33W980 Fox River Dr
- 1 S Lincoln Ave
- 1291 Acorn Ct
