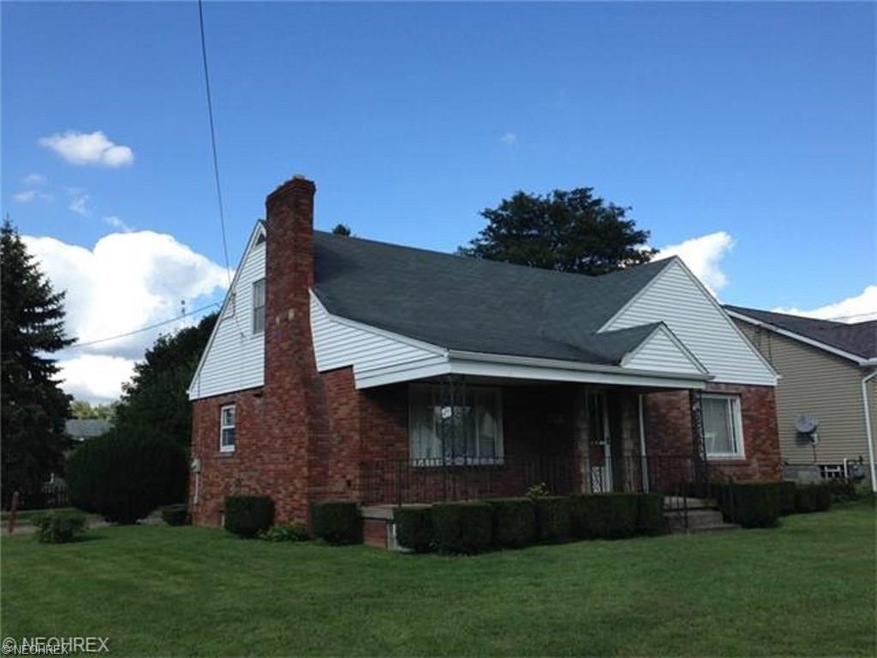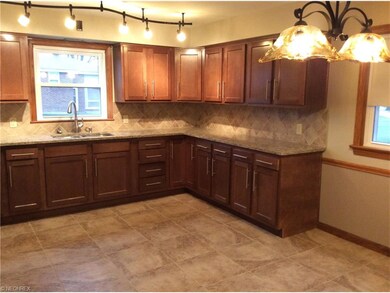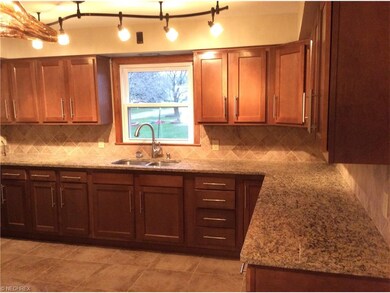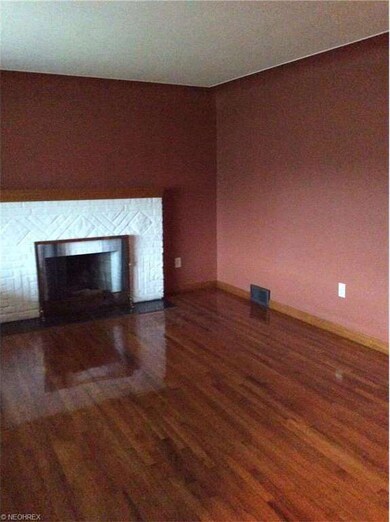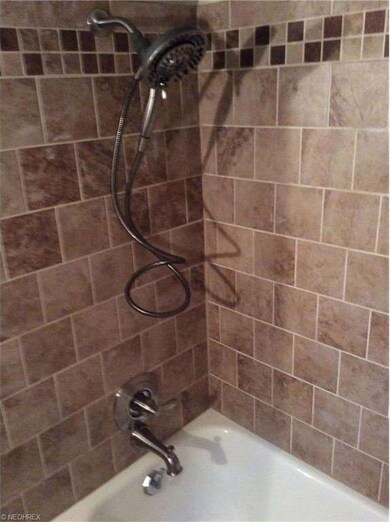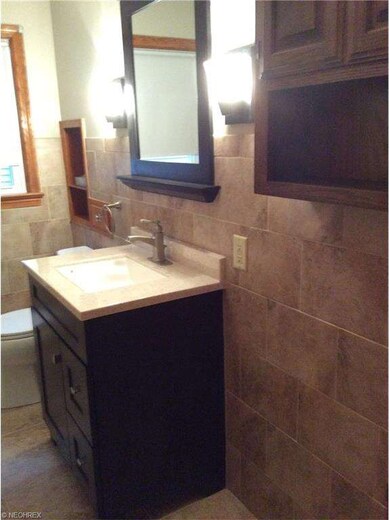
433 Como St Struthers, OH 44471
Highlights
- Cape Cod Architecture
- 2 Car Detached Garage
- Patio
- 1 Fireplace
- Porch
- Forced Air Heating System
About This Home
As of September 2023Four Bedroom Brick Cape Cod that has been updated to your liking... BRAND New windows installed throughout, KITCHEN Has been remodeled with NEW Cabinetry, GRANITE counter-tops, Ceramic Tile Flooring and Lighting Fixtures. Beautiful HARDWOOD Floors Shine throughout the rest of the Main Floor including TWO Bedrooms on the First Floor. Main FULL Bath, also located on the MAIN Floor has been refreshed with NEW VANITY, Shower, Tiled Flooring and Decorative Surround. Two LARGE Bedrooms UP are freshly carpeted in the latest decor/colors. ALL NEW Exterior Doors. Two Car Detached Garage.
Last Buyer's Agent
Lori Diorio
Deleted Agent License #2006007185

Home Details
Home Type
- Single Family
Est. Annual Taxes
- $1,097
Year Built
- Built in 1954
Lot Details
- 4,704 Sq Ft Lot
Home Design
- Cape Cod Architecture
- Brick Exterior Construction
- Asphalt Roof
Interior Spaces
- 1,670 Sq Ft Home
- 1.5-Story Property
- 1 Fireplace
- Basement Fills Entire Space Under The House
- Range
Bedrooms and Bathrooms
- 4 Bedrooms
Laundry
- Dryer
- Washer
Parking
- 2 Car Detached Garage
- Garage Door Opener
Outdoor Features
- Patio
- Porch
Utilities
- Forced Air Heating System
- Heating System Uses Gas
Listing and Financial Details
- Assessor Parcel Number 38-014-0-340.00-0
Ownership History
Purchase Details
Home Financials for this Owner
Home Financials are based on the most recent Mortgage that was taken out on this home.Purchase Details
Home Financials for this Owner
Home Financials are based on the most recent Mortgage that was taken out on this home.Purchase Details
Home Financials for this Owner
Home Financials are based on the most recent Mortgage that was taken out on this home.Map
Similar Homes in the area
Home Values in the Area
Average Home Value in this Area
Purchase History
| Date | Type | Sale Price | Title Company |
|---|---|---|---|
| Warranty Deed | $116,000 | Title Professionals Group Ltd | |
| Warranty Deed | $85,000 | Attorney | |
| Deed | $38,000 | Attorney |
Mortgage History
| Date | Status | Loan Amount | Loan Type |
|---|---|---|---|
| Previous Owner | $83,460 | New Conventional |
Property History
| Date | Event | Price | Change | Sq Ft Price |
|---|---|---|---|---|
| 09/29/2023 09/29/23 | Sold | $116,000 | -7.1% | $69 / Sq Ft |
| 08/29/2023 08/29/23 | Pending | -- | -- | -- |
| 08/27/2023 08/27/23 | For Sale | $124,900 | +46.9% | $75 / Sq Ft |
| 03/01/2016 03/01/16 | Sold | $85,000 | -5.5% | $51 / Sq Ft |
| 01/19/2016 01/19/16 | Pending | -- | -- | -- |
| 12/15/2015 12/15/15 | For Sale | $89,900 | +136.6% | $54 / Sq Ft |
| 10/13/2015 10/13/15 | Sold | $38,000 | -36.6% | $23 / Sq Ft |
| 09/30/2015 09/30/15 | Pending | -- | -- | -- |
| 09/28/2015 09/28/15 | For Sale | $59,900 | -- | $36 / Sq Ft |
Tax History
| Year | Tax Paid | Tax Assessment Tax Assessment Total Assessment is a certain percentage of the fair market value that is determined by local assessors to be the total taxable value of land and additions on the property. | Land | Improvement |
|---|---|---|---|---|
| 2024 | $1,885 | $45,290 | $2,710 | $42,580 |
| 2023 | $1,853 | $45,290 | $2,710 | $42,580 |
| 2022 | $1,626 | $30,080 | $2,550 | $27,530 |
| 2021 | $1,611 | $30,080 | $2,550 | $27,530 |
| 2020 | $1,618 | $30,080 | $2,550 | $27,530 |
| 2019 | $1,549 | $26,160 | $2,220 | $23,940 |
| 2018 | $1,478 | $26,160 | $2,220 | $23,940 |
| 2017 | $1,475 | $26,160 | $2,220 | $23,940 |
| 2016 | $1,641 | $29,050 | $2,590 | $26,460 |
| 2015 | $1,093 | $29,050 | $2,590 | $26,460 |
| 2014 | $1,097 | $29,050 | $2,590 | $26,460 |
| 2013 | $992 | $29,050 | $2,590 | $26,460 |
Source: MLS Now
MLS Number: 3769479
APN: 38-014-0-340.00-0
- 803 5th St
- 271 Como St
- 421 W Omar St
- 306 Maplewood Ave
- 241 Sexton St Unit 243
- 324 Elm St
- 273 Maplewood Ave
- 5066 Irma Ave
- 64 Walnut St
- 2100 Lynn Ave
- 4812 Irma Ave
- 128 Renee Dr
- 0 Smithfield St Unit 4336782
- 155 Smithfield St
- 99 Renee Dr
- 2020 Bancroft Ave
- 1921 Brandon Ave
- 90 Harvey St
- 0 Lincoln Ave Unit 4414313
- 2464 Lyon Blvd
