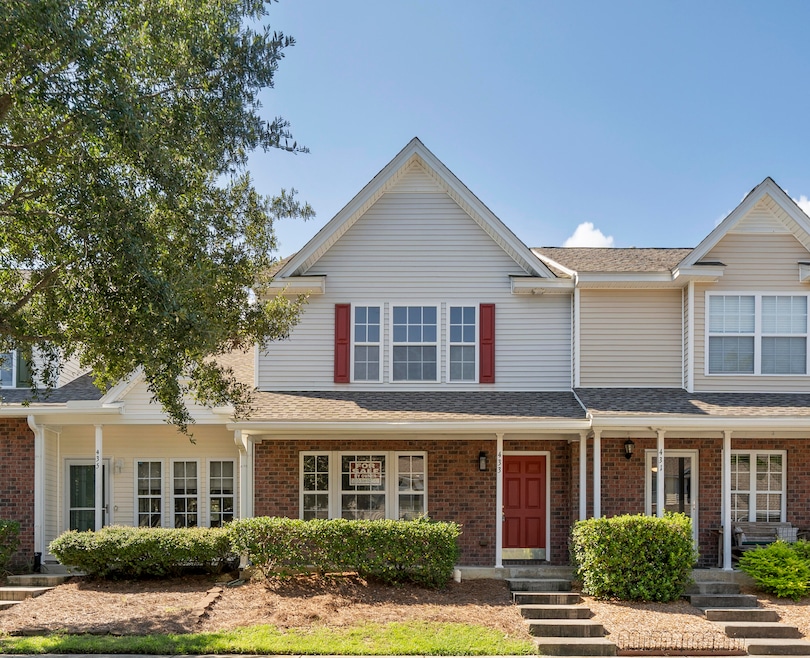
433 Doane Way Charleston, SC 29492
Wando NeighborhoodEstimated payment $2,607/month
Highlights
- Cathedral Ceiling
- Community Pool
- Brick Veneer
- Attic
- Eat-In Kitchen
- Screened Patio
About This Home
Welcome to this charming renovated townhome located in the serene community of Beresford Commons, ideally situated off Clements Ferry Road. This home is like new; with a new roof, all new flooring, a fresh coat of paint from floor to ceiling, all new lighting and mirrors throughout. The open-concept floor plan features a bright and airy living space, a well-appointed kitchen including a refrigerator and microwave, and a convenient half bath on the main floor. Upstairs, you'll find two generous bedrooms each with its own private ensuite bath—perfect for homeowners and guests alike. Step out back to a lovely screened-in porch that overlooks a pond. This home is just minutes from I-526 and Daniel Island. Zoned for highly-rated Philip Simmons schools. The monthly regime fee covers water and sewer, trash pick-up, lawn and common area maintenance, pool access, exterior elements, hazard insurance and maintenance, flood insurance, and a termite bond. Don't miss out, schedule your showing today! AGENT IS A FAMILY MEMBER.
Listing Agent
Coldwell Banker Best Life Realty License #120396 Listed on: 08/29/2025

Townhouse Details
Home Type
- Townhome
Est. Annual Taxes
- $2,475
Year Built
- Built in 2006
HOA Fees
- $448 Monthly HOA Fees
Parking
- Paved Parking
Home Design
- Brick Veneer
- Slab Foundation
- Composition Roof
- Vinyl Siding
Interior Spaces
- 1,260 Sq Ft Home
- 2-Story Property
- Cathedral Ceiling
- Ceiling Fan
- Insulated Windows
- Combination Dining and Living Room
- Washer and Electric Dryer Hookup
- Attic
Kitchen
- Eat-In Kitchen
- Range
- Microwave
- Dishwasher
- Kitchen Island
Flooring
- Carpet
- Laminate
Bedrooms and Bathrooms
- 2 Bedrooms
- Walk-In Closet
Home Security
Outdoor Features
- Screened Patio
Utilities
- Central Air
- Heating Available
- Electric Water Heater
- High Speed Internet
- Internet Available
- Cable TV Available
Listing and Financial Details
- Assessor Parcel Number 271-08-01-081
Community Details
Recreation
- Community Pool
Additional Features
- Fire and Smoke Detector
Map
Home Values in the Area
Average Home Value in this Area
Tax History
| Year | Tax Paid | Tax Assessment Tax Assessment Total Assessment is a certain percentage of the fair market value that is determined by local assessors to be the total taxable value of land and additions on the property. | Land | Improvement |
|---|---|---|---|---|
| 2025 | $2,475 | $161,213 | $39,094 | $122,119 |
| 2024 | $2,475 | $9,673 | $2,346 | $7,327 |
| 2023 | $2,475 | $9,673 | $2,346 | $7,327 |
| 2022 | $2,385 | $8,411 | $2,584 | $5,827 |
| 2021 | $2,403 | $8,410 | $2,584 | $5,827 |
| 2020 | $2,412 | $8,411 | $2,584 | $5,827 |
| 2019 | $2,407 | $8,411 | $2,584 | $5,827 |
| 2018 | $2,243 | $7,314 | $2,160 | $5,154 |
| 2017 | $2,203 | $7,314 | $2,160 | $5,154 |
| 2016 | $2,223 | $7,310 | $2,160 | $5,150 |
| 2015 | $2,121 | $7,310 | $2,160 | $5,150 |
| 2014 | $1,985 | $7,310 | $2,160 | $5,150 |
| 2013 | -- | $7,310 | $2,160 | $5,150 |
Property History
| Date | Event | Price | Change | Sq Ft Price |
|---|---|---|---|---|
| 08/29/2025 08/29/25 | For Sale | $359,000 | -- | $285 / Sq Ft |
Purchase History
| Date | Type | Sale Price | Title Company |
|---|---|---|---|
| Deed | $157,500 | None Available | |
| Special Warranty Deed | $137,315 | None Available |
Mortgage History
| Date | Status | Loan Amount | Loan Type |
|---|---|---|---|
| Open | $126,000 | New Conventional |
Similar Homes in Charleston, SC
Source: Aiken Association of REALTORS®
MLS Number: 219271
APN: 271-08-01-081
- 312 Kelsey Blvd
- 492 Sanders Farm Ln
- 565 Tayrn Dr
- 402 Topsail Ct
- 255 Kelsey Blvd
- 522 Tayrn Dr
- 107 Tidewater Way
- 105 Tidewater Way
- 109 Tidewater Way
- 111 Tidewater Way
- 108 Tidewater Way
- 110 Tidewater Way
- 100 Tidewater Way
- 106 Tidewater Way
- 104 Tidewater Way
- 102 Tidewater Way
- 633 Barbados Dr
- 627 Barbados Dr
- 2010 Wambaw Creek Rd
- 2042 Wambaw Rd
- 12000 Sweet Place
- 2485 Clements Ferry Rd Unit Rosemary
- 2485 Clements Ferry Rd Unit Paprika
- 211 Harlequin Alley
- 306 Pathfinder Way
- 900 Corby Ln
- 174 Overlook Point Place Unit Morris
- 174 Overlook Point Place Unit Dewees
- 174 Overlook Point Place Unit Wadmalaw
- 174 Overlook Point Place
- 161 Grande Oaks Dr
- 650 Enterprise Blvd Unit Field Pea
- 650 Enterprise Blvd Unit Kale
- 650 Enterprise Blvd Unit Rosemary
- 650 Enterprise Blvd
- 500 Verdant Way
- 766 Oyster Isle Dr
- 737 Oyster Isle Dr
- 730 Oyster Isle Dr
- 405 Intertidal Dr






