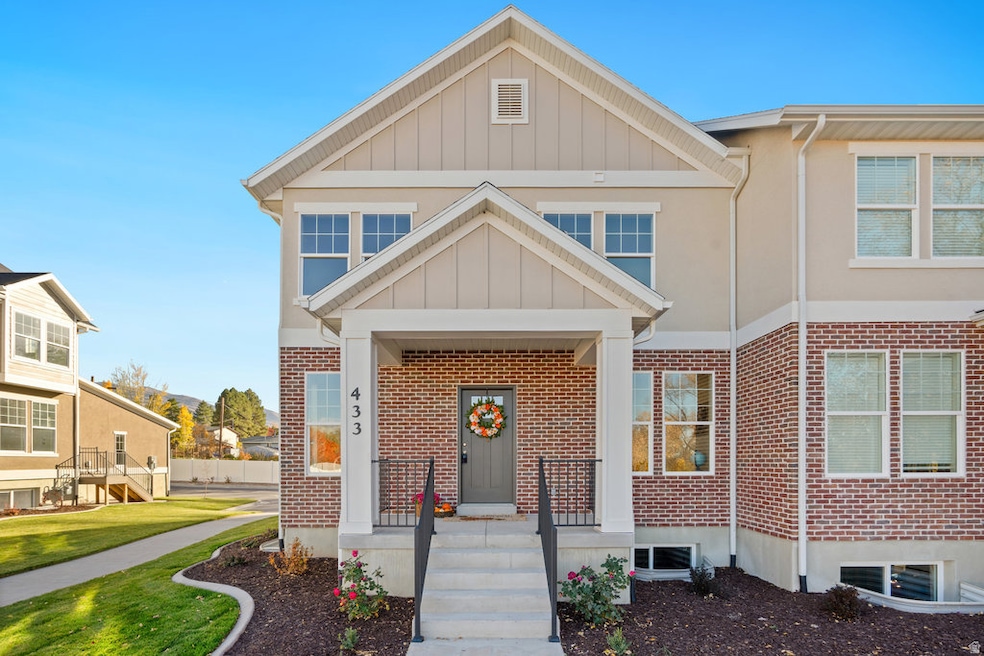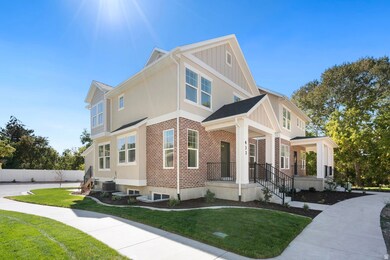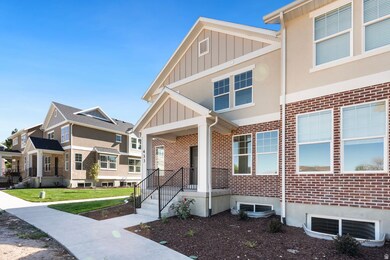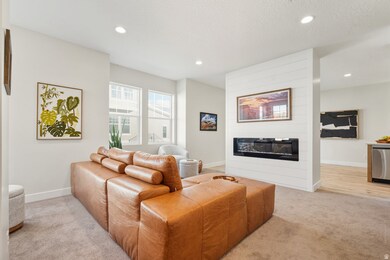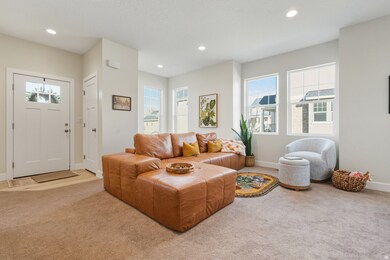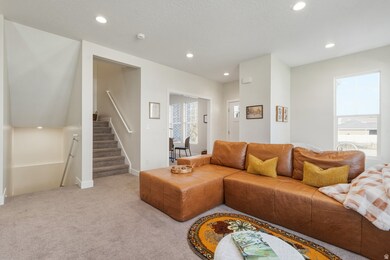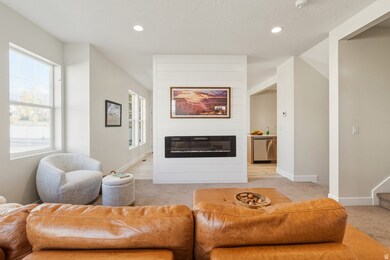433 E 450 N Payson, UT 84651
Estimated payment $2,269/month
Total Views
3,024
3
Beds
2.5
Baths
2,536
Sq Ft
$158
Price per Sq Ft
Highlights
- Mature Trees
- Great Room
- Den
- 1 Fireplace
- Granite Countertops
- Cul-De-Sac
About This Home
LUXURY Home in NESTLED in secluded little pocket of town. Classy and timeless. Beautiful finishes. fireplace, two toned paint, quartz counters, upgraded exteriors. Beautifully landscaped! No Maintenance outside. Quiet neighborhood. quick to freeway and grocery store. Payson has a so much rich history. Quaint historic main street. Latter Day Saint Temple, Payson Canyon has camping, hiking and fishing. Wonderful little town to live in, and out of the hustle and bustle--yet only a few minutes to the city.:) These units far surpass all the competition. COME SEE! Video:
Townhouse Details
Home Type
- Townhome
Est. Annual Taxes
- $2,300
Year Built
- Built in 2025
Lot Details
- 2,614 Sq Ft Lot
- Creek or Stream
- Cul-De-Sac
- South Facing Home
- Partially Fenced Property
- Landscaped
- Sprinkler System
- Mature Trees
- Wooded Lot
Parking
- 2 Car Attached Garage
Home Design
- Twin Home
- Brick Exterior Construction
- Asphalt Roof
- Stucco
Interior Spaces
- 2,536 Sq Ft Home
- 3-Story Property
- 1 Fireplace
- Double Pane Windows
- French Doors
- Entrance Foyer
- Great Room
- Den
- Basement Fills Entire Space Under The House
- Electric Dryer Hookup
Kitchen
- Free-Standing Range
- Microwave
- Granite Countertops
- Disposal
Flooring
- Carpet
- Laminate
- Tile
Bedrooms and Bathrooms
- 3 Bedrooms
- Primary bedroom located on second floor
- Walk-In Closet
Schools
- Barnett Elementary School
- Payson Jr Middle School
- Payson High School
Utilities
- Forced Air Heating and Cooling System
- Natural Gas Connected
Listing and Financial Details
- Assessor Parcel Number 49-902-0011
Community Details
Overview
- Property has a Home Owners Association
- Association fees include ground maintenance
- Sharee Killpack Association
- Peteeneet Cove Subdivision
- Maintained Community
Recreation
- Snow Removal
Map
Create a Home Valuation Report for This Property
The Home Valuation Report is an in-depth analysis detailing your home's value as well as a comparison with similar homes in the area
Home Values in the Area
Average Home Value in this Area
Property History
| Date | Event | Price | List to Sale | Price per Sq Ft |
|---|---|---|---|---|
| 02/12/2026 02/12/26 | Price Changed | $399,999 | -5.9% | $158 / Sq Ft |
| 02/07/2026 02/07/26 | Price Changed | $425,000 | -1.2% | $168 / Sq Ft |
| 02/03/2026 02/03/26 | Price Changed | $430,000 | -1.1% | $170 / Sq Ft |
| 01/29/2026 01/29/26 | Price Changed | $435,000 | -1.1% | $172 / Sq Ft |
| 01/20/2026 01/20/26 | Price Changed | $439,900 | -2.2% | $173 / Sq Ft |
| 12/06/2025 12/06/25 | Price Changed | $450,000 | +12.5% | $177 / Sq Ft |
| 11/28/2025 11/28/25 | Price Changed | $400,000 | -17.5% | $158 / Sq Ft |
| 11/13/2025 11/13/25 | For Sale | $485,000 | -- | $191 / Sq Ft |
Source: UtahRealEstate.com
Source: UtahRealEstate.com
MLS Number: 2122641
APN: 49-902-0011
Nearby Homes
- 443 E 450 N
- 446 N 460 E Unit 9
- 468 N 460 E Unit LOT 7
- 339 N 500 E Unit 3
- 327 N 500 E Unit 2
- 331 N 500 E Unit 2
- 390 N 200 E
- 643 E 400 N
- 682 N 500 E
- 1287 N 1390 E Unit 25-96
- 118 E 100 N
- 116 E 100 S
- 361 W 625 N Unit A-D
- 383 W 625 N Unit A-D
- 1058 E 100 N
- 384 W 650 N Unit A-D
- 500 900 N
- 600 900 N
- 252 S 400 E
- 116 S 300 W
- 32 E Utah Ave Unit 205
- 752 N 400 W
- 1461 E 100 S
- 62 S 1400 E
- 1361 E 50 S
- 2243 S 310 W
- 1436 E 820 N
- 67 W Summit Dr
- 1744 E Albion Dr
- 771 S 900 E
- 681 N Valley Dr
- 952 S 1350 E Unit Basement
- 755 E 100 N
- 496 N 500 E
- 2086 E 1480 S
- 368 N Diamond Fork Loop
- 1193 Dragonfly Ln
- 1295-N Sr 51
- 1276 Firefly Dr
- 1287 N Wagon Way
