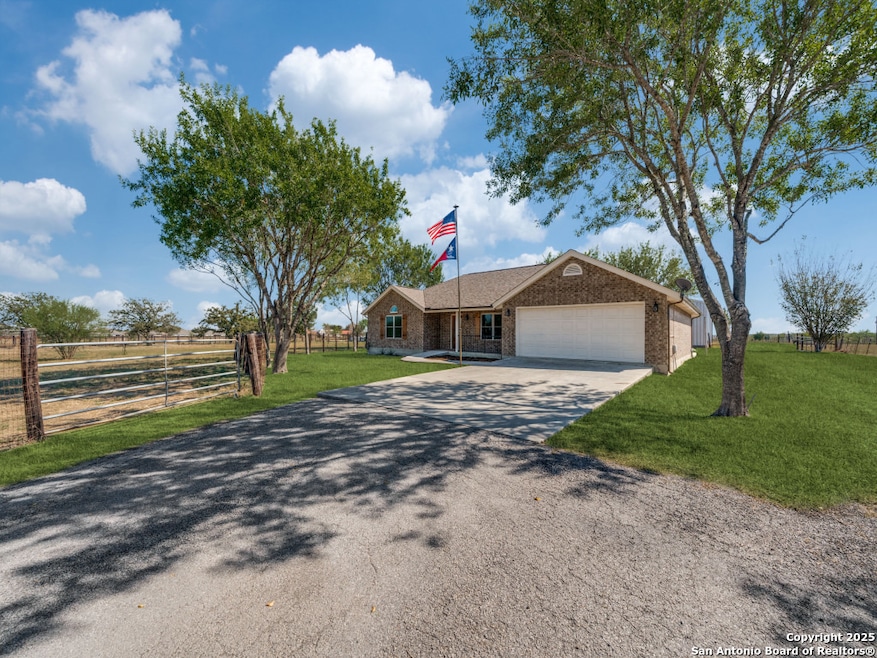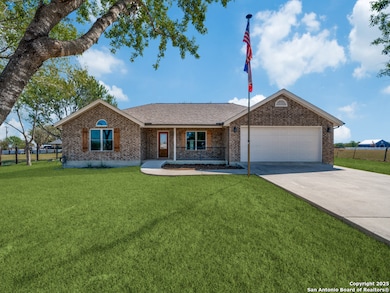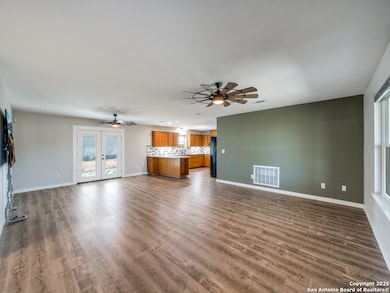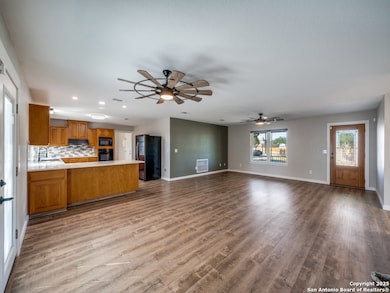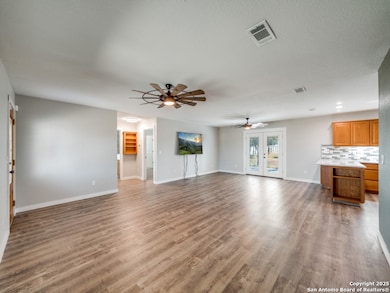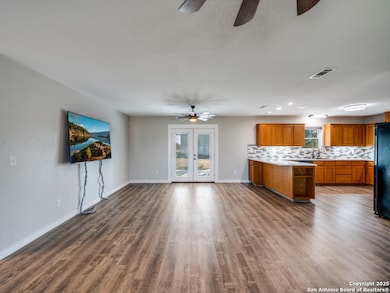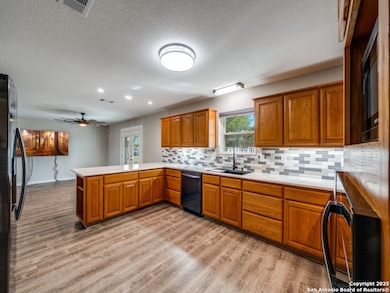433 E Klein Rd New Braunfels, TX 78130
Estimated payment $4,385/month
Highlights
- Laundry Room
- Combination Dining and Living Room
- Level Lot
- Central Heating and Cooling System
- Ceiling Fan
- Grab Bar In Bathroom
About This Home
$625,000 | 2 Bed | 2 Bath | 1,508 Sq Ft | 1.7 Acres | Insulated 40' x 40' Barn Welcome to 433 W Klein Road-an exceptional property nestled on a fully fenced and gated 1.7 acres in the highly desirable New Braunfels area. This charming one-story home has been thoughtfully updated with over $100,000 in improvements since it was purchased in 2021, offering modern comfort, timeless style, and space to grow. Inside, you'll find 1,508 square feet of beautifully refreshed living space. The entire home has been freshly painted in Sherwin-Williams' popular Agreeable Gray, paired with new luxury vinyl plank flooring that's as durable as it is stylish. The kitchen is a true centerpiece, boasting sleek quartz counter tops, a coordinating tile back splash, and updated appliances-perfect for both daily living and entertaining. Both bathrooms have been completely remodeled with high-end finishes, creating spa-like retreats for the new owners. Major systems have also been taken care of, with a brand-new HVAC system, a new hot water heater, new windows, and a new roof and gutters-offering peace of mind for years to come. Outside, the possibilities are wide open. The insulated barn with two roll-up doors provides ideal space for a workshop, small business operations, storage, or even hobby farming. With no HOA and flexible usage potential, this property is a rare find for homesteaders, entrepreneurs, or anyone looking for space and freedom just minutes from town. Enjoy your chickens, goats, and sheep in either of two fenced pastures. If you've been searching for a move-in-ready home with land, modern updates, and room to live your dream-this is it.
Listing Agent
Robert Grajeda
Coldwell Banker D'Ann Harper Listed on: 11/08/2025
Home Details
Home Type
- Single Family
Est. Annual Taxes
- $13,088
Year Built
- Built in 2003
Lot Details
- 1.71 Acre Lot
- Level Lot
Home Design
- Slab Foundation
- Composition Roof
- Masonry
Interior Spaces
- 1,508 Sq Ft Home
- Property has 1 Level
- Ceiling Fan
- Window Treatments
- Combination Dining and Living Room
- Vinyl Flooring
Kitchen
- Built-In Oven
- Cooktop
- Microwave
- Dishwasher
Bedrooms and Bathrooms
- 2 Bedrooms
- 2 Full Bathrooms
Laundry
- Laundry Room
- Laundry on main level
- Washer Hookup
Home Security
- Prewired Security
- Fire and Smoke Detector
Parking
- 2 Car Garage
- Garage Door Opener
Accessible Home Design
- Grab Bar In Bathroom
- No Carpet
Schools
- Kleinrd Elementary School
- New Braun Middle School
- New Braun High School
Utilities
- Central Heating and Cooling System
- Aerobic Septic System
Community Details
- Dewitt Sarah Subdivision
Listing and Financial Details
- Assessor Parcel Number 2G0103000006017000
- Seller Concessions Not Offered
Map
Home Values in the Area
Average Home Value in this Area
Tax History
| Year | Tax Paid | Tax Assessment Tax Assessment Total Assessment is a certain percentage of the fair market value that is determined by local assessors to be the total taxable value of land and additions on the property. | Land | Improvement |
|---|---|---|---|---|
| 2025 | $5,323 | $532,400 | $323,493 | $413,040 |
| 2024 | $5,323 | $484,000 | $209,195 | $300,926 |
| 2023 | $7,805 | $440,000 | $249,416 | $318,201 |
| 2022 | $7,813 | $400,000 | $152,774 | $247,226 |
| 2021 | $4,872 | $232,913 | $76,792 | $156,121 |
| 2020 | $4,732 | $218,482 | $72,336 | $146,146 |
| 2019 | $4,488 | $200,731 | $63,114 | $137,617 |
| 2018 | $4,094 | $185,473 | $48,046 | $137,427 |
| 2017 | $984 | $183,207 | $48,046 | $135,161 |
| 2016 | $5,677 | $255,446 | $60,003 | $195,443 |
| 2015 | $5,677 | $247,011 | $60,002 | $187,009 |
| 2014 | $2,792 | $229,043 | $49,658 | $179,385 |
Property History
| Date | Event | Price | List to Sale | Price per Sq Ft |
|---|---|---|---|---|
| 11/08/2025 11/08/25 | For Sale | $625,000 | -- | $414 / Sq Ft |
Purchase History
| Date | Type | Sale Price | Title Company |
|---|---|---|---|
| Vendors Lien | -- | Ort | |
| Deed | -- | Old Republic National Title In |
Mortgage History
| Date | Status | Loan Amount | Loan Type |
|---|---|---|---|
| Open | $340,000 | New Conventional | |
| Closed | $340,000 | New Conventional |
Source: San Antonio Board of REALTORS®
MLS Number: 1921632
APN: 2G0103-0000-06017-0-00
- 1229 Lone Star Dr
- 2397 Essex Grace
- 330 Ferryboat Ln
- 2349 Essex Grace
- 3229 Fox Sedge
- 923 Salzach Dr
- 212 Ferryboat Ln
- 2937 Field View
- 1323 Sea Breeze
- 2277 S Abbey Loop
- 128 Field Ridge
- 3228 Aviator Ln
- 3240 Aviator Ln
- 3131 Dispatch Dr
- 6006 Edna Point
- 3232 Aviator Ln
- 415 Deer Crest Dr
- 818 Schumacher Dr
- 144 Field Ridge
- 2323 Normandy Grace
- 144 Parish Ln
- 117 Highland View
- 2671 Hunt St
- 2934 Meadow Ridge
- 125 Buttercup Bend
- 131 Joanne Cove
- 150 Joanne Cove
- 139 Joanne Cove
- 108 Fabarm Ln
- 129 Parish Ln
- 135 Pasadena Place
- 194 Joanne Cove
- 227 Eagle Pass Dr
- 221 Roadrunner Ave
- 323 Krieghoff Way
- 144 Hollywood Dr
- 228 Ragsdale Way
- 116 Hollywood Dr
- 226 Kaspar Way
- 1035 Ferryboat Ln Unit 3
