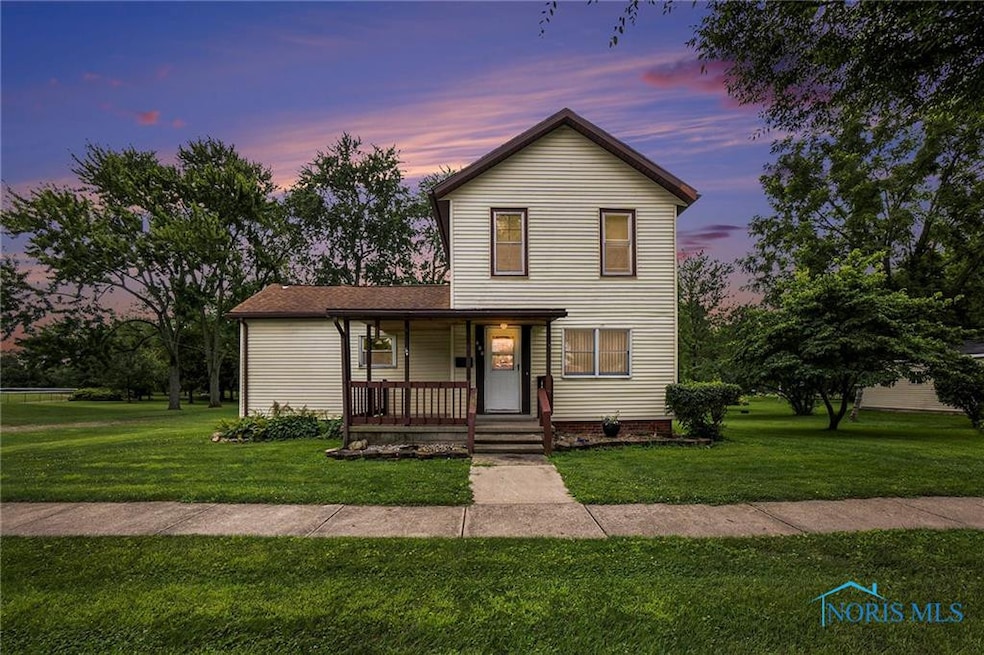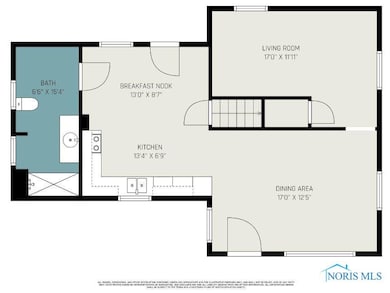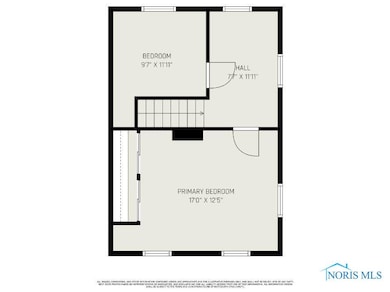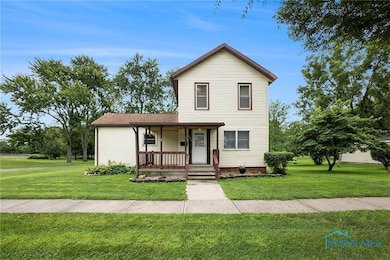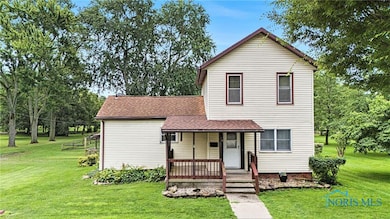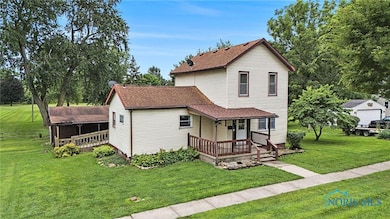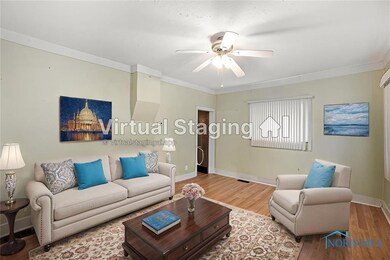433 E Main St Napoleon, OH 43545
Estimated payment $842/month
Highlights
- Traditional Architecture
- Bonus Room
- No HOA
- Main Floor Bedroom
- Sun or Florida Room
- 1-minute walk to East Riverdowns Park
About This Home
Welcome to 433 E Main St, an inviting 3-bedroom, 1-bath home in the heart of Napoleon, just steps from East Riverdowns Park. Built before 1900, this charming home blends historic character with key updates like newer windows on the main floor. Enjoy a spacious yard perfect for outdoor activities and gatherings. The main bathroom features a walk-in shower for added convenience. A 1-car garage with an attached lean-to shed offers extra storage. Great location, new price $140,000 - don't miss your chance to own a piece of Napoleon's history!
Listing Agent
RE/MAX Preferred Associates Brokerage Phone: 419-260-4205 License #2020001173 Listed on: 07/28/2025

Home Details
Home Type
- Single Family
Year Built
- Built in 1900
Lot Details
- 0.31 Acre Lot
- Lot Dimensions are 82.5x165
Parking
- 1 Car Garage
- Driveway
Home Design
- Traditional Architecture
- Shingle Roof
- Vinyl Siding
Interior Spaces
- 1,256 Sq Ft Home
- 2-Story Property
- Living Room
- Bonus Room
- Sun or Florida Room
- Partial Basement
- Dishwasher
- Laundry on main level
Bedrooms and Bathrooms
- 3 Bedrooms
- Main Floor Bedroom
- Primary Bedroom Upstairs
- 1 Full Bathroom
Schools
- Napoleon Elementary School
- None Middle School
- Napoleon High School
Utilities
- Forced Air Heating and Cooling System
- Heating System Uses Natural Gas
- Water Heater
Community Details
- No Home Owners Association
Listing and Financial Details
- Tax Lot 48
- Assessor Parcel Number 41-009421-1360
Map
Home Values in the Area
Average Home Value in this Area
Tax History
| Year | Tax Paid | Tax Assessment Tax Assessment Total Assessment is a certain percentage of the fair market value that is determined by local assessors to be the total taxable value of land and additions on the property. | Land | Improvement |
|---|---|---|---|---|
| 2024 | $1,377 | $32,540 | $9,360 | $23,180 |
| 2023 | $1,377 | $32,540 | $9,360 | $23,180 |
| 2022 | $721 | $49,660 | $15,160 | $34,500 |
| 2021 | $721 | $24,830 | $7,580 | $17,250 |
| 2020 | $759 | $24,830 | $7,580 | $17,250 |
| 2019 | $629 | $21,670 | $6,670 | $15,000 |
| 2018 | $613 | $21,670 | $6,670 | $15,000 |
| 2017 | $590 | $21,670 | $6,670 | $15,000 |
| 2016 | $439 | $18,090 | $6,670 | $11,420 |
| 2015 | $524 | $18,090 | $6,670 | $11,420 |
| 2014 | $524 | $18,090 | $6,670 | $11,420 |
| 2013 | $524 | $19,350 | $6,670 | $12,680 |
Property History
| Date | Event | Price | List to Sale | Price per Sq Ft |
|---|---|---|---|---|
| 01/27/2026 01/27/26 | Pending | -- | -- | -- |
| 11/06/2025 11/06/25 | Price Changed | $140,000 | -3.4% | $111 / Sq Ft |
| 09/02/2025 09/02/25 | Price Changed | $145,000 | -3.3% | $115 / Sq Ft |
| 08/01/2025 08/01/25 | For Sale | $150,000 | -- | $119 / Sq Ft |
Source: Northwest Ohio Real Estate Information Service (NORIS)
MLS Number: 6133391
APN: 41-009421-1360
- 504 E Main St
- M727 17-D
- 228 E Main St
- 424 S Perry St
- 131 Meekison St
- 12724 County Road P
- 229 Kolbe St
- 639 Beckham St
- 1204 Detroit Ave
- 445 Oxford St
- Integrity 1880 Plan at Picket Fences
- Integrity 2060 Plan at Picket Fences
- 1086 Dodd St
- 324 Carey St
- 1081 Scott St
- 1111 Stevenson St
- 511 W Maumee Ave
- 538 Huddle Rd
- 814 Park St
- 910 Melody Ln
