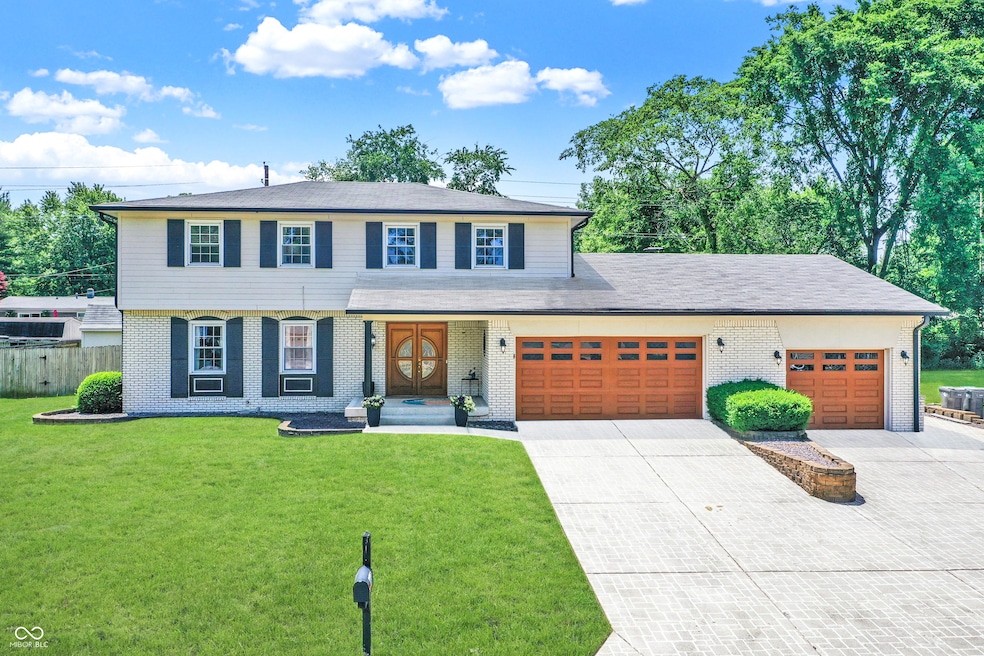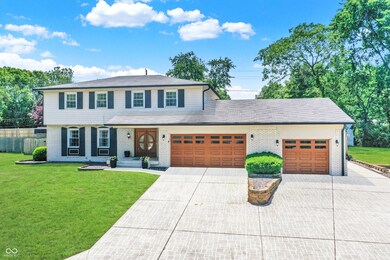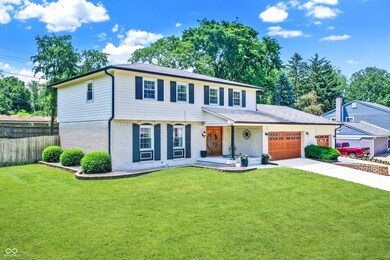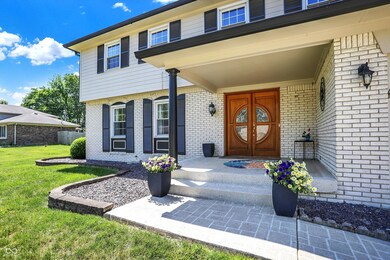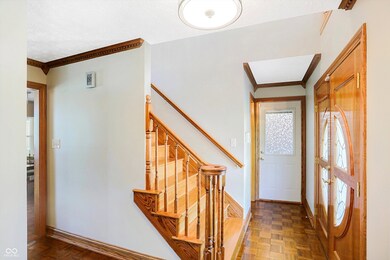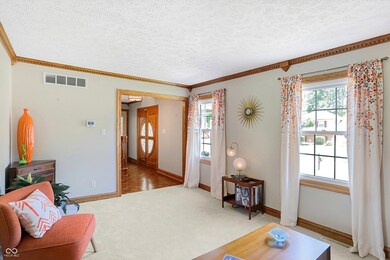
433 E Ralston Rd Indianapolis, IN 46227
Hill Valley NeighborhoodHighlights
- Heated Pool
- Deck
- Wood Flooring
- Douglas MacArthur Elementary School Rated A-
- Traditional Architecture
- Separate Formal Living Room
About This Home
As of June 2024Welcome to this stunning 2-story home in Hill Valley Estates, an entertainer's dream with numerous custom upgrades! This spacious residence offers multiple levels of entertainment spaces and a true backyard oasis. Enjoy the vibrant sunroom, oversized deck, heated pool, and dedicated pool bathroom-perfect for hosting the event of the summer right in your own backyard! As you enter through the impressive double doors, you'll be wowed by the immaculate parquet flooring in the foyer and dining room, the detailed woodwork throughout, and the accommodating layout. The sleek kitchen features newer stainless steel appliances, a custom-built island, two-tone cabinetry, a custom pantry with pull-out shelving, and terracotta flooring. The open-concept living room is highlighted by recessed lighting, an electric fireplace, and built-in shelving. Upstairs, the primary bedroom offers an en-suite bathroom, vanity counter, and a walk-in closet. The additional two bedrooms, airy loft area, and another full bathroom complete the upper level. The partially finished basement boasts a recreation room with a pool table, media room with built-in shelving, a half bath, laundry room with laundry chute, a storage room, and an egress window. The home also features outstanding curb appeal with an oversized stamped concrete driveway and a three-car garage. The third garage includes 12-foot ceilings, 100-amp service, a wall heater, and an I-beam for a 2-ton trolley, making it perfect for a hobby shop. Situated on a large lot on a quiet and prestigious cul-de-sac at the very back of Hill Valley Estates, this home offers both privacy and elegance. Recent updates include partial interior paint (2024), new carpeting in two bedrooms and family room (2024), electric pool heater (2022), pool liner (2018), deck (2018), Hardie Plank siding and soffits (2017), storage barn with electric (2017), HVAC system (2015), water heater (2014), 6" gutters and drainage system (2012), and replacement windows (2010).
Last Agent to Sell the Property
F.C. Tucker Company Brokerage Email: loriw@talktotucker.com License #RB14042788 Listed on: 05/24/2024

Last Buyer's Agent
Bill O'Brien
Bill O'Brien
Home Details
Home Type
- Single Family
Est. Annual Taxes
- $5,746
Year Built
- Built in 1975 | Remodeled
Lot Details
- 0.33 Acre Lot
- Cul-De-Sac
- Sprinkler System
Parking
- 3 Car Attached Garage
- Garage Door Opener
Home Design
- Traditional Architecture
- Brick Exterior Construction
- Cement Siding
- Concrete Perimeter Foundation
Interior Spaces
- 2-Story Property
- Built-in Bookshelves
- Woodwork
- Self Contained Fireplace Unit Or Insert
- Fireplace Features Blower Fan
- Vinyl Clad Windows
- Green House Windows
- Window Screens
- Entrance Foyer
- Family Room with Fireplace
- Separate Formal Living Room
- Wood Flooring
- Attic Access Panel
Kitchen
- Eat-In Kitchen
- Electric Oven
- Microwave
- Free-Standing Freezer
- Dishwasher
- Kitchen Island
- Disposal
Bedrooms and Bathrooms
- 3 Bedrooms
- Walk-In Closet
Laundry
- Dryer
- Washer
Finished Basement
- Sump Pump
- Laundry in Basement
- Basement Storage
Pool
- Heated Pool
- Outdoor Pool
- Pool Cover
- Pool Liner
- Pool Sweep
- Diving Board
Outdoor Features
- Deck
- Covered patio or porch
- Shed
- Storage Shed
- Outbuilding
Schools
- Douglas Macarthur Elementary Sch
- Perry Meridian Middle School
- Perry Meridian High School
Utilities
- Electric Water Heater
Community Details
- No Home Owners Association
- Hill Valley Estates Subdivision
Listing and Financial Details
- Tax Lot 491424102007000500
- Assessor Parcel Number 491424102007000500
Ownership History
Purchase Details
Home Financials for this Owner
Home Financials are based on the most recent Mortgage that was taken out on this home.Purchase Details
Home Financials for this Owner
Home Financials are based on the most recent Mortgage that was taken out on this home.Similar Homes in Indianapolis, IN
Home Values in the Area
Average Home Value in this Area
Purchase History
| Date | Type | Sale Price | Title Company |
|---|---|---|---|
| Warranty Deed | $405,000 | Best Title Services | |
| Deed | $295,000 | -- | |
| Warranty Deed | $295,000 | Chicago Title |
Mortgage History
| Date | Status | Loan Amount | Loan Type |
|---|---|---|---|
| Open | $140,000 | New Conventional | |
| Previous Owner | $265,500 | New Conventional | |
| Previous Owner | $95,000 | New Conventional |
Property History
| Date | Event | Price | Change | Sq Ft Price |
|---|---|---|---|---|
| 06/28/2024 06/28/24 | Sold | $405,000 | +5.2% | $139 / Sq Ft |
| 05/27/2024 05/27/24 | Pending | -- | -- | -- |
| 05/24/2024 05/24/24 | For Sale | $385,000 | -- | $132 / Sq Ft |
Tax History Compared to Growth
Tax History
| Year | Tax Paid | Tax Assessment Tax Assessment Total Assessment is a certain percentage of the fair market value that is determined by local assessors to be the total taxable value of land and additions on the property. | Land | Improvement |
|---|---|---|---|---|
| 2024 | $6,350 | $501,800 | $33,700 | $468,100 |
| 2023 | $6,350 | $469,300 | $33,700 | $435,600 |
| 2022 | $5,904 | $425,700 | $33,700 | $392,000 |
| 2021 | $5,006 | $353,100 | $33,700 | $319,400 |
| 2020 | $4,647 | $325,100 | $33,700 | $291,400 |
| 2019 | $4,111 | $286,500 | $30,200 | $256,300 |
| 2018 | $2,837 | $203,400 | $30,200 | $173,200 |
| 2017 | $2,832 | $203,300 | $30,200 | $173,100 |
| 2016 | $2,671 | $191,900 | $30,200 | $161,700 |
| 2014 | $2,194 | $179,900 | $30,200 | $149,700 |
| 2013 | $2,168 | $177,100 | $30,200 | $146,900 |
Agents Affiliated with this Home
-
Lori Wilson

Seller's Agent in 2024
Lori Wilson
F.C. Tucker Company
(317) 844-4200
1 in this area
67 Total Sales
-
Wesley Porter
W
Seller Co-Listing Agent in 2024
Wesley Porter
F.C. Tucker Company
1 in this area
18 Total Sales
-
B
Buyer's Agent in 2024
Bill O'Brien
Bill O'Brien
(317) 695-5659
1 in this area
23 Total Sales
Map
Source: MIBOR Broker Listing Cooperative®
MLS Number: 21981072
APN: 49-14-24-102-007.000-500
- 8520 Bison Woods Ct
- 8910 Hunters Creek Dr Unit 207
- 8306 Corkwood Dr
- 8911 Hunters Creek Dr Unit 311
- 45 Golden Tree Ln
- 8140 Valley Estates Dr
- 8217 S Talbott Ave
- 101 E Hill Valley Dr
- 8137 S Delaware St
- 606 E County Line Rd
- 8955 Stonegate Rd Unit A
- 1469 W County Line Rd
- 8809 S Meridian St
- 116 Kenova Dr
- 8206 Bull Run Ct
- 1148 Easy St Unit A
- 1148 Easy St Unit B
- 726 Coach Rd
- 8230 Linda Leigh Ln
- 1188 Easy St
