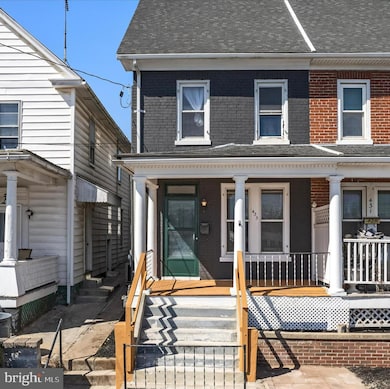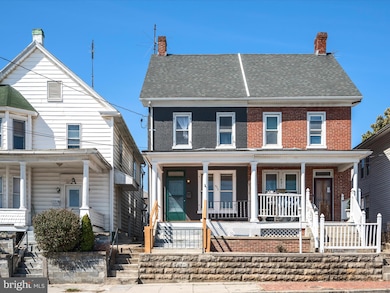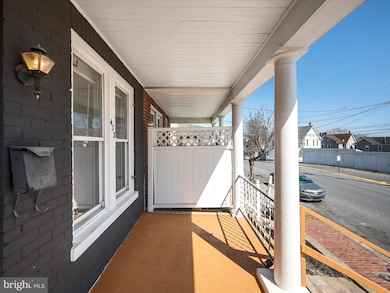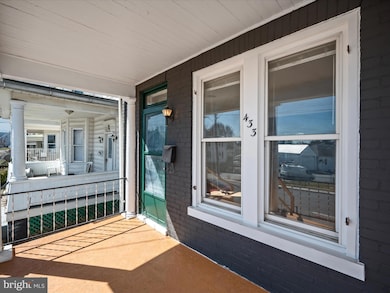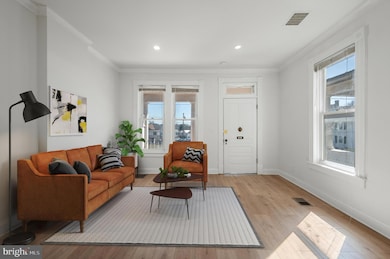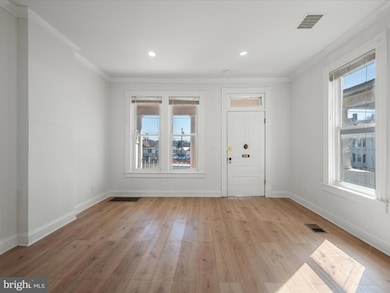
433 Faulkner Ave Martinsburg, WV 25401
Estimated payment $1,266/month
Highlights
- City View
- Traditional Floor Plan
- Attic
- Colonial Architecture
- Wood Flooring
- No HOA
About This Home
Charming Remodeled Home with Historic Character & Modern Updates!This beautifully remodeled 3-bedroom, 2-bath home seamlessly blends historic charm with modern conveniences—all at an unbeatable price! From the moment you step inside, you’ll be captivated by the high ceilings, charming built-ins, and thoughtfully updated features that create the perfect balance of old and new.The heart of the home boasts brand-new stainless steel appliances, stunning quartz countertops, and all-new kitchen cabinetry. The bathrooms are elegantly designed with beautiful tile work, and spacious closets throughout provide ample storage. Recessed lighting and stylish fixtures add a contemporary touch, while the spacious walk-up attic offers endless possibilities—whether you envision a rec room, office, gym, or playroom.Additional highlights include: Fully fenced yard—great for pets, play, or entertaining Oversized garage with automatic opener, accessible via the alley Newer electrical panel & wiring Freshly serviced HVAC system All-new plumbing and pipes throughout Fresh interior & exterior paint for a move-in-ready feel New flooring and thoughtful updates in every roomThis home is truly a must-see! Schedule your showing today—you’re going to love it!
Townhouse Details
Home Type
- Townhome
Est. Annual Taxes
- $1,766
Year Built
- Built in 1920 | Remodeled in 2024
Lot Details
- 2,470 Sq Ft Lot
- Infill Lot
- East Facing Home
- Back Yard Fenced
- Property is in excellent condition
Parking
- 1 Car Detached Garage
- Oversized Parking
- Rear-Facing Garage
- Garage Door Opener
- On-Street Parking
Home Design
- Semi-Detached or Twin Home
- Colonial Architecture
- Stone Foundation
- Poured Concrete
- Plaster Walls
- Shingle Roof
- Wood Siding
- Brick Front
Interior Spaces
- Property has 2 Levels
- Traditional Floor Plan
- Built-In Features
- Ceiling Fan
- Recessed Lighting
- Double Pane Windows
- Replacement Windows
- Entrance Foyer
- Combination Dining and Living Room
- City Views
- Unfinished Basement
- Connecting Stairway
- Attic
Kitchen
- Breakfast Area or Nook
- Eat-In Kitchen
- Gas Oven or Range
- Built-In Microwave
- Dishwasher
- Stainless Steel Appliances
- Upgraded Countertops
Flooring
- Wood
- Vinyl
Bedrooms and Bathrooms
- 3 Bedrooms
- Walk-In Closet
- Bathtub with Shower
- Walk-in Shower
Laundry
- Laundry Room
- Laundry on lower level
- Washer and Dryer Hookup
Outdoor Features
- Outdoor Storage
Utilities
- Forced Air Heating and Cooling System
- Back Up Electric Heat Pump System
- Electric Water Heater
- Cable TV Available
Listing and Financial Details
- Tax Lot 9-10
- Assessor Parcel Number 06 13051200000000
Community Details
Overview
- No Home Owners Association
- Martinsburg City Subdivision
Pet Policy
- Pets Allowed
Map
Home Values in the Area
Average Home Value in this Area
Tax History
| Year | Tax Paid | Tax Assessment Tax Assessment Total Assessment is a certain percentage of the fair market value that is determined by local assessors to be the total taxable value of land and additions on the property. | Land | Improvement |
|---|---|---|---|---|
| 2024 | $1,748 | $55,680 | $7,800 | $47,880 |
| 2023 | $1,766 | $54,900 | $7,020 | $47,880 |
| 2022 | $1,574 | $51,900 | $7,020 | $44,880 |
| 2021 | $1,486 | $48,660 | $7,020 | $41,640 |
| 2020 | $708 | $46,320 | $7,020 | $39,300 |
| 2019 | $680 | $44,340 | $7,020 | $37,320 |
| 2018 | $667 | $43,440 | $7,020 | $36,420 |
| 2017 | $654 | $42,300 | $7,020 | $35,280 |
| 2016 | $646 | $41,460 | $7,020 | $34,440 |
| 2015 | $641 | $40,320 | $6,660 | $33,660 |
| 2014 | $636 | $39,900 | $6,660 | $33,240 |
Property History
| Date | Event | Price | Change | Sq Ft Price |
|---|---|---|---|---|
| 04/22/2025 04/22/25 | Price Changed | $199,900 | 0.0% | $134 / Sq Ft |
| 04/22/2025 04/22/25 | For Sale | $199,900 | -4.8% | $134 / Sq Ft |
| 04/18/2025 04/18/25 | Sold | $210,000 | +5.1% | $141 / Sq Ft |
| 03/21/2025 03/21/25 | Pending | -- | -- | -- |
| 03/13/2025 03/13/25 | For Sale | $199,900 | +88.6% | $134 / Sq Ft |
| 02/26/2024 02/26/24 | Sold | $106,000 | +1.0% | $71 / Sq Ft |
| 02/19/2024 02/19/24 | Pending | -- | -- | -- |
| 02/12/2024 02/12/24 | For Sale | $105,000 | -- | $70 / Sq Ft |
Similar Homes in Martinsburg, WV
Source: Bright MLS
MLS Number: WVBE2038054
APN: 06-13-05120000
- 401 S Raleigh St
- 450 Gregory Drive Eagle School Rd
- 714 W Stephen St
- 225 S Raleigh St
- 705 Virginia Ave
- 531 W King St
- 416 W John St
- 702 W King St
- 804-806 W John St
- 319 S Maple Ave
- 226 S Rosemont Ave
- 820 New York Ave
- 817 New York Ave
- 808 W King St
- 822 Maryland Ave
- LOTS 38-40 N Valley St
- 409 S Queen St
- 329 S Queen St
- 113 Milburn Dr Unit HARRIET LOT 548
- 109 Milburn Dr Unit HARRIET LOT 546

