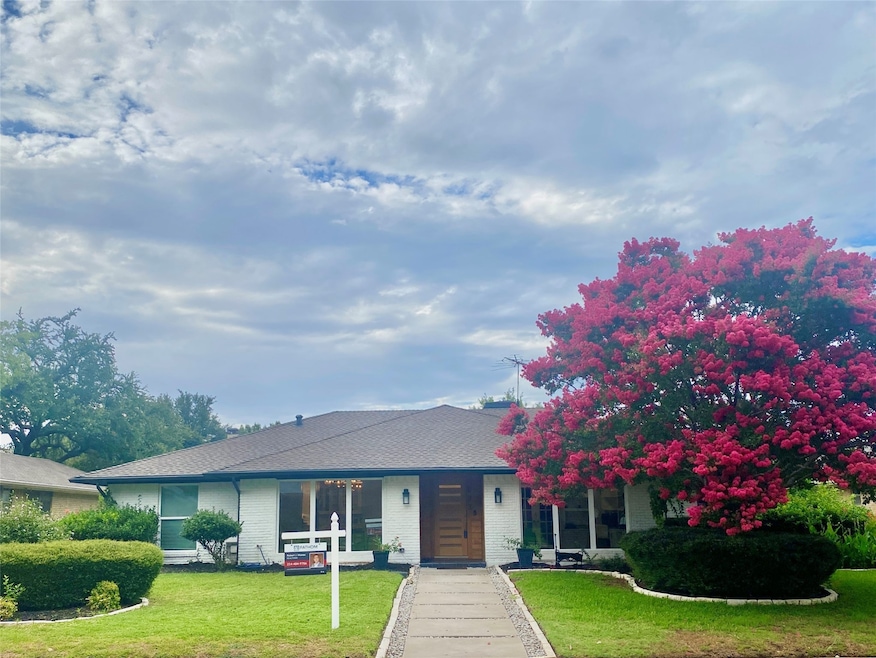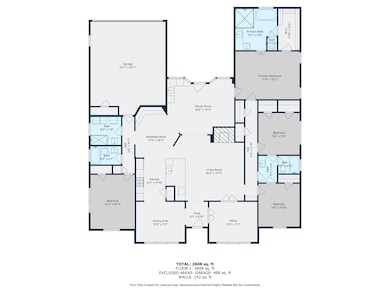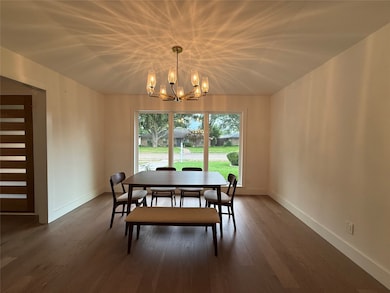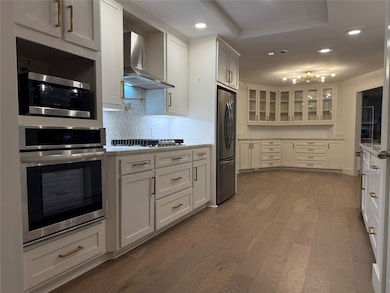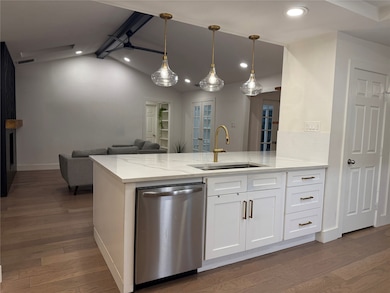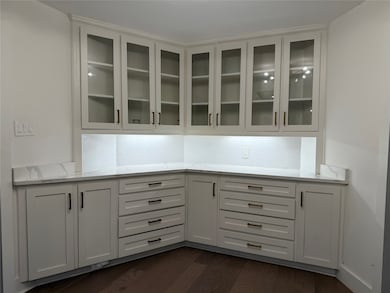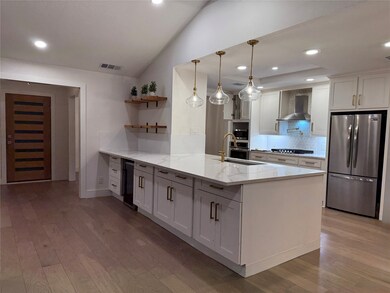
433 Fieldwood Dr Richardson, TX 75081
Buckingham NeighborhoodEstimated payment $4,356/month
Highlights
- Solar Power System
- Fireplace in Bathroom
- Traditional Architecture
- Open Floorplan
- Vaulted Ceiling
- Granite Countertops
About This Home
Welcome to this fully remodeled one-story home featuring 4 bedrooms and 3 bathrooms!
Located in the highly sought-after Richardson ISD, just three houses away from Richland Elementary, this home is nestled in a vibrant neighborhood offering tennis courts, playgrounds, walking trails, and a variety of restaurants and shopping options.
Step inside to enjoy a modern open floor plan that includes an office, two dining areas, and two living areas. The kitchen features a peninsula island, stainless steel appliances, and elegant quartz countertops that extend throughout the kitchen and bathrooms.
The custom designed fireplace adds a unique touch of character to the living space. The luxurious primary bathroom features double shower heads in a spacious walk-in shower, a jetted tub with an electric fireplace, and heated marble floors.
Additional highlights include: Recently painted fence,Recent maintenance done to AC and Heating units,No HOA, Paid off solar panel system included in the sale, well maintained lush landscaping, backyard with a charming pergola, modern textured walls-ceilings and trim. You won’t want to miss out on this beautiful home!
Listing Agent
Fathom Realty LLC Brokerage Phone: 888-455-6040 License #0751154 Listed on: 05/02/2025

Home Details
Home Type
- Single Family
Est. Annual Taxes
- $12,059
Year Built
- Built in 1973
Lot Details
- 9,365 Sq Ft Lot
- High Fence
- Wood Fence
- Cleared Lot
- Private Yard
Parking
- 2 Car Attached Garage
- Alley Access
- Rear-Facing Garage
- Epoxy
- Garage Door Opener
- Driveway
- Additional Parking
- On-Street Parking
Home Design
- Traditional Architecture
- Brick Exterior Construction
- Slab Foundation
- Shingle Roof
Interior Spaces
- 2,787 Sq Ft Home
- 1-Story Property
- Open Floorplan
- Wet Bar
- Vaulted Ceiling
- Skylights
- Wood Burning Fireplace
- Electric Fireplace
- Gas Fireplace
- Living Room with Fireplace
- 2 Fireplaces
- Washer and Electric Dryer Hookup
Kitchen
- Eat-In Kitchen
- <<convectionOvenToken>>
- Built-In Gas Range
- <<microwave>>
- Ice Maker
- Dishwasher
- Kitchen Island
- Granite Countertops
- Disposal
Flooring
- Ceramic Tile
- Luxury Vinyl Plank Tile
Bedrooms and Bathrooms
- 4 Bedrooms
- Walk-In Closet
- 3 Full Bathrooms
- Fireplace in Bathroom
Accessible Home Design
- Accessible Electrical and Environmental Controls
- Smart Technology
Eco-Friendly Details
- Ventilation
- Solar Power System
- Solar Heating System
- Energy-Efficient Hot Water Distribution
Outdoor Features
- Exterior Lighting
- Rain Gutters
Schools
- Richland Elementary School
- Berkner High School
Utilities
- Central Heating and Cooling System
- Vented Exhaust Fan
- Tankless Water Heater
- High Speed Internet
- Cable TV Available
- TV Antenna
Community Details
- Richland Park Subdivision
Listing and Financial Details
- Legal Lot and Block 24 / A
- Assessor Parcel Number 42210500010240000
Map
Home Values in the Area
Average Home Value in this Area
Tax History
| Year | Tax Paid | Tax Assessment Tax Assessment Total Assessment is a certain percentage of the fair market value that is determined by local assessors to be the total taxable value of land and additions on the property. | Land | Improvement |
|---|---|---|---|---|
| 2024 | $12,059 | $553,030 | $125,000 | $428,030 |
| 2023 | $12,059 | $424,340 | $85,000 | $339,340 |
| 2022 | $10,376 | $424,340 | $85,000 | $339,340 |
| 2021 | $8,356 | $318,630 | $75,000 | $243,630 |
| 2020 | $8,506 | $318,630 | $75,000 | $243,630 |
| 2019 | $8,927 | $318,630 | $75,000 | $243,630 |
| 2018 | $7,997 | $299,280 | $60,000 | $239,280 |
| 2017 | $6,945 | $260,130 | $60,000 | $200,130 |
| 2016 | $5,784 | $216,620 | $60,000 | $156,620 |
| 2015 | $2,861 | $199,220 | $60,000 | $139,220 |
| 2014 | $2,861 | $169,080 | $60,000 | $109,080 |
Property History
| Date | Event | Price | Change | Sq Ft Price |
|---|---|---|---|---|
| 07/14/2025 07/14/25 | Price Changed | $605,000 | +6.3% | $217 / Sq Ft |
| 07/10/2025 07/10/25 | Price Changed | $569,000 | 0.0% | $204 / Sq Ft |
| 07/10/2025 07/10/25 | For Sale | $569,000 | -1.0% | $204 / Sq Ft |
| 07/09/2025 07/09/25 | Off Market | -- | -- | -- |
| 06/30/2025 06/30/25 | Price Changed | $575,000 | -1.7% | $206 / Sq Ft |
| 06/23/2025 06/23/25 | Price Changed | $585,000 | -2.3% | $210 / Sq Ft |
| 06/11/2025 06/11/25 | Price Changed | $599,000 | -2.6% | $215 / Sq Ft |
| 06/10/2025 06/10/25 | Price Changed | $615,000 | -0.8% | $221 / Sq Ft |
| 06/02/2025 06/02/25 | For Sale | $620,000 | +3.7% | $222 / Sq Ft |
| 07/20/2023 07/20/23 | Sold | -- | -- | -- |
| 07/03/2023 07/03/23 | Pending | -- | -- | -- |
| 07/01/2023 07/01/23 | For Sale | $597,995 | -- | $215 / Sq Ft |
Purchase History
| Date | Type | Sale Price | Title Company |
|---|---|---|---|
| Deed | -- | None Listed On Document | |
| Deed | -- | -- | |
| Warranty Deed | -- | -- |
Mortgage History
| Date | Status | Loan Amount | Loan Type |
|---|---|---|---|
| Open | $353,410 | New Conventional | |
| Previous Owner | $483,974 | New Conventional | |
| Previous Owner | $140,000 | Unknown | |
| Previous Owner | $146,000 | Purchase Money Mortgage |
Similar Homes in Richardson, TX
Source: North Texas Real Estate Information Systems (NTREIS)
MLS Number: 20915950
APN: 42210500010240000
- 422 Birch Ln
- 514 Birch Ln
- 437 Country Side Ln
- 431 Country Side Ln
- 919 Protea St
- 920 Protea St
- 320 Lavender Ln
- 337 Sugarbush Ln
- 928 Banyan Tree Ln
- 927 Banyan Tree Ln
- 911 Banyan Tree Ln
- 526 Tiffany Trail
- 1208 Richland Oaks Dr
- 468 Goodwin Dr
- 869 Rohan Dr
- 527 Goodwin Dr
- 1232 Richland Oaks Dr
- 406 Summit Dr
- 623 Harvest Glen Dr
- 437 Summit Dr
- 508 Birch Ln
- 951 Abrams Rd
- 502 Stillmeadow Dr Unit ID1019478P
- 530 Buckingham Rd
- 535 E Buckingham Rd
- 1111 Abrams Rd
- 609 Tiffany Trail
- 852 Rohan Dr
- 540 Buckingham Rd
- 319 E Spring Valley Rd
- 245 E Spring Valley Rd
- 13306 Audelia Rd Unit 242
- 9611 Walnut St Unit 1106
- 9601 Walnut St Unit 5203
- 13302 Audelia Rd Unit 223B
- 744 Brick Row Dr
- 643 Matthew Place
- 671 Emily Ln
- 652 Matthew Place
- 531 Matthew Place
