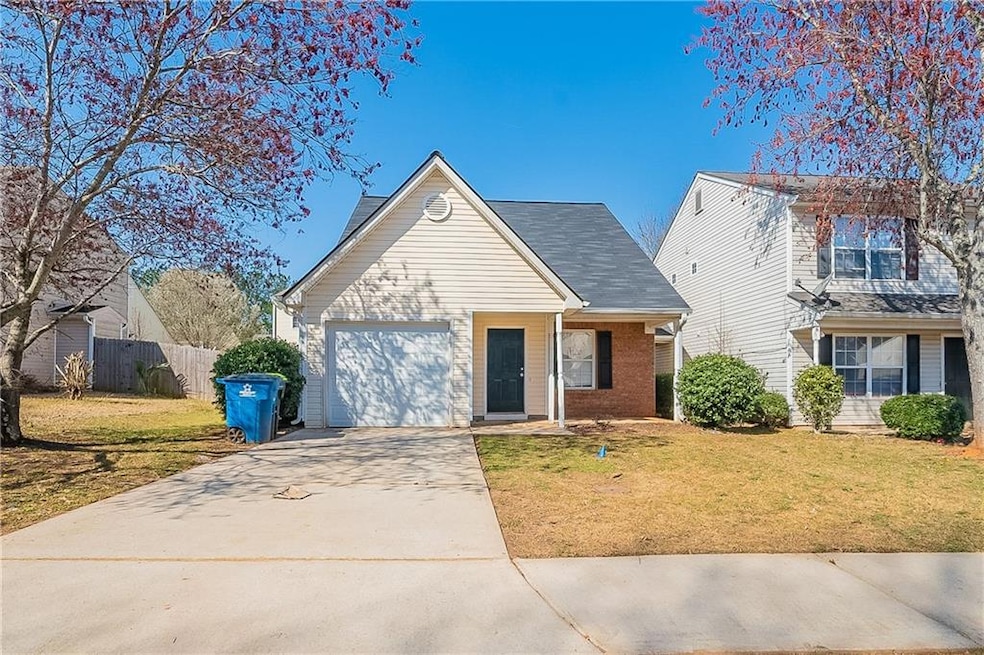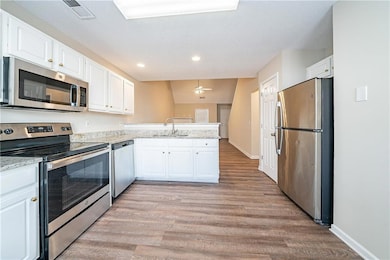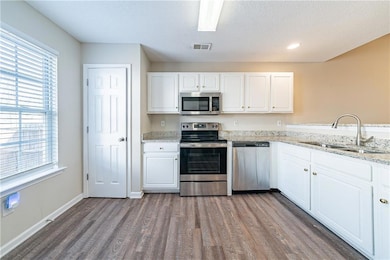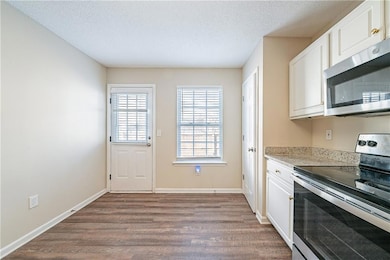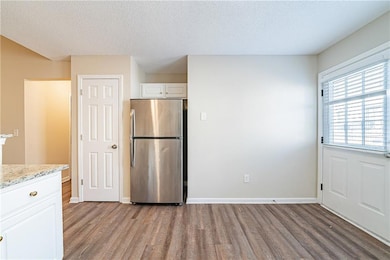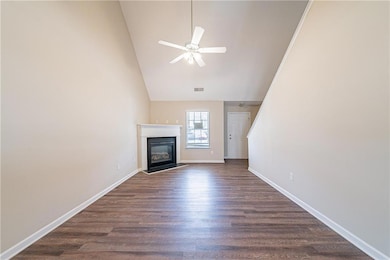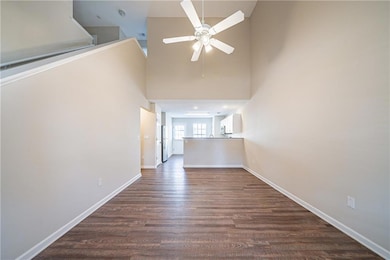433 Kara Ln McDonough, GA 30253
Estimated payment $1,498/month
Highlights
- View of Trees or Woods
- Wood Flooring
- 1 Fireplace
- Traditional Architecture
- Main Floor Primary Bedroom
- Stone Countertops
About This Home
Welcome to this stunning two-story home featuring 3 spacious bedrooms and 3 bathrooms, offering the perfect blend of comfort and style. The bright and inviting kitchen boasts sleek white cabinetry, elegant stone countertops, and stainless steel appliances, making it a chef’s dream. Enjoy a cozy fireplace in the living area, ideal for relaxing evenings.
This home offers a mix of hardwood and carpet flooring, providing both warmth and durability. The primary suite includes a luxurious ensuite bathroom, adding a private retreat feel. Step outside to enjoy the fenced backyard, patio, and charming front porch, perfect for outdoor gatherings. A two-car garage provides ample storage and convenience.
Located in a desirable neighborhood, this home is move-in ready and waiting for its new owners. Schedule your showing today!
Home Details
Home Type
- Single Family
Est. Annual Taxes
- $3,845
Year Built
- Built in 2002
Lot Details
- 3,938 Sq Ft Lot
- Wood Fence
- Back Yard
HOA Fees
- $18 Monthly HOA Fees
Parking
- 2 Car Attached Garage
Property Views
- Woods
- Neighborhood
Home Design
- Traditional Architecture
- Slab Foundation
- Composition Roof
- Brick Front
- HardiePlank Type
Interior Spaces
- 1,325 Sq Ft Home
- 2-Story Property
- 1 Fireplace
- Window Treatments
- Aluminum Window Frames
Kitchen
- Electric Oven
- Electric Range
- Microwave
- Dishwasher
- Stone Countertops
- White Kitchen Cabinets
Flooring
- Wood
- Carpet
Bedrooms and Bathrooms
- 3 Bedrooms | 1 Primary Bedroom on Main
- Bathtub and Shower Combination in Primary Bathroom
Outdoor Features
- Patio
- Front Porch
Schools
- Wesley Lakes Elementary School
- Mcdonough High School
Utilities
- Forced Air Heating and Cooling System
Community Details
- $500 Initiation Fee
- Creekwood Station Subdivision
Listing and Financial Details
- Assessor Parcel Number 092F01234000
Map
Home Values in the Area
Average Home Value in this Area
Tax History
| Year | Tax Paid | Tax Assessment Tax Assessment Total Assessment is a certain percentage of the fair market value that is determined by local assessors to be the total taxable value of land and additions on the property. | Land | Improvement |
|---|---|---|---|---|
| 2025 | $3,826 | $95,760 | $8,291 | $87,469 |
| 2024 | $3,826 | $95,760 | $8,000 | $87,760 |
| 2023 | $3,595 | $92,680 | $8,000 | $84,680 |
| 2022 | $2,730 | $70,120 | $8,000 | $62,120 |
| 2021 | $1,452 | $36,800 | $5,814 | $30,986 |
| 2020 | $1,703 | $43,360 | $8,000 | $35,360 |
| 2019 | $1,557 | $39,560 | $8,000 | $31,560 |
| 2018 | $1,370 | $34,680 | $6,000 | $28,680 |
| 2016 | $1,223 | $30,840 | $5,000 | $25,840 |
| 2015 | $978 | $23,720 | $4,800 | $18,920 |
| 2014 | $791 | $18,760 | $4,000 | $14,760 |
Property History
| Date | Event | Price | List to Sale | Price per Sq Ft |
|---|---|---|---|---|
| 08/05/2025 08/05/25 | For Sale | $220,000 | 0.0% | $166 / Sq Ft |
| 07/08/2025 07/08/25 | Pending | -- | -- | -- |
| 05/08/2025 05/08/25 | Price Changed | $220,000 | -4.3% | $166 / Sq Ft |
| 03/07/2025 03/07/25 | For Sale | $230,000 | 0.0% | $174 / Sq Ft |
| 11/09/2023 11/09/23 | Rented | $1,575 | 0.0% | -- |
| 10/30/2023 10/30/23 | For Rent | $1,575 | +5.4% | -- |
| 09/24/2021 09/24/21 | Rented | $1,495 | 0.0% | -- |
| 09/17/2021 09/17/21 | Under Contract | -- | -- | -- |
| 09/13/2021 09/13/21 | For Rent | $1,495 | -- | -- |
Purchase History
| Date | Type | Sale Price | Title Company |
|---|---|---|---|
| Limited Warranty Deed | -- | -- | |
| Warranty Deed | -- | -- | |
| Limited Warranty Deed | -- | -- | |
| Warranty Deed | $92,000 | -- | |
| Deed | -- | -- | |
| Deed | -- | -- | |
| Foreclosure Deed | $106,367 | -- | |
| Deed | $107,400 | -- |
Mortgage History
| Date | Status | Loan Amount | Loan Type |
|---|---|---|---|
| Previous Owner | $105,936 | FHA |
Source: First Multiple Listing Service (FMLS)
MLS Number: 7532922
APN: 092F-01-234-000
- 261 Coral Cir
- 263 Coral Cir
- 326 Coral Cir
- 371 Coral Cir
- 132 Samanthas Way
- 205 Coral Cir
- 174 Madeline Ct
- 116 Madeline Ct
- 408 Kendall Ln
- 208 Jetta Cir
- 108 Escalade Dr
- 501 Epris Ln Unit 61
- 235 London Dr
- 645 Stadler Pointe Unit 75
- 245 Vaness Dr
- 201 Autumn Lake Way Unit 1
- 721 Village Overlook
- 148 Lake Terrace
- 625 Compton Ln
- 808 Cambridge Way
- 449 Kara Ln
- 283 Coral Cir
- 153 Prity Ct
- 820 Hampton Rd
- 115 Prity Ct
- 203 London Dr
- 207 London Dr
- 100 Preston Creek Dr
- 227 London Dr
- 540 Epris Ln
- 358 Autumn Lake Dr
- 575 Mcdonough Pkwy
- 245 Vaness Dr
- 165 Concord Terrace
- 340 Concord Terrace
- 521 Lakecourt Dr
- 437 Concord Terrace
- 111 Audubon Ave
- 107 Lake Terrace
- 705 Compton Ln
