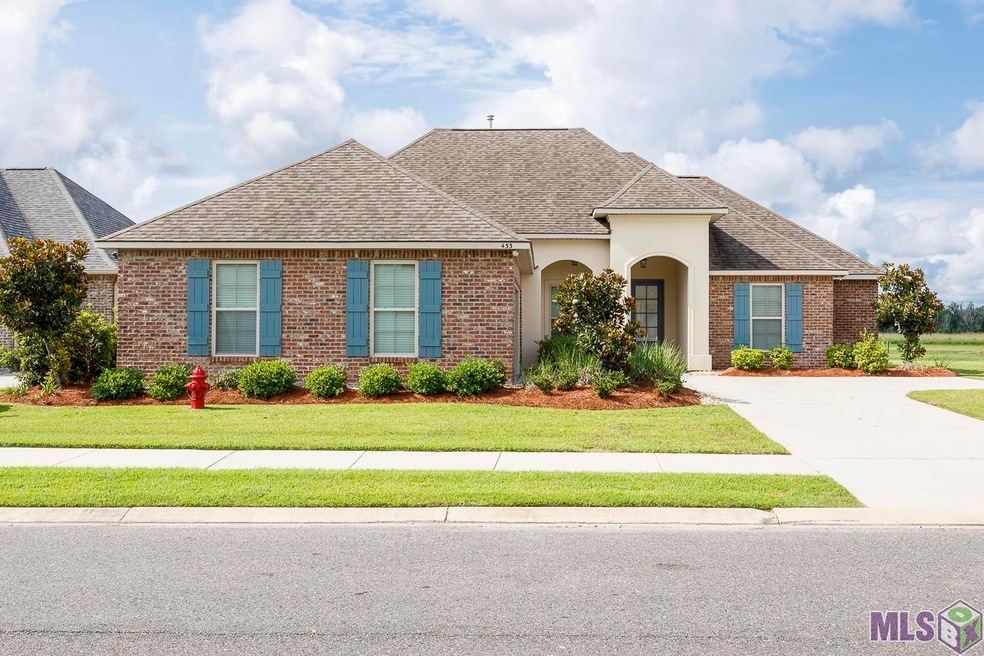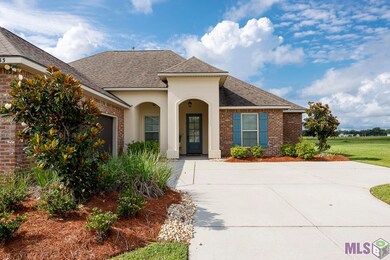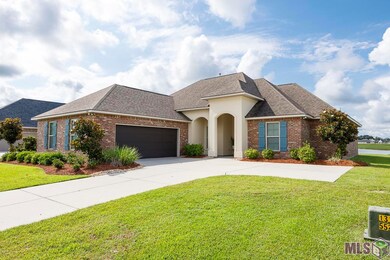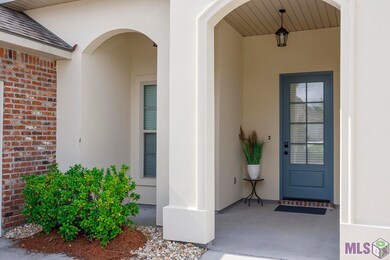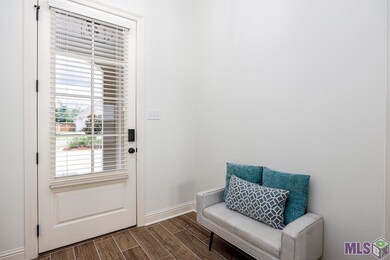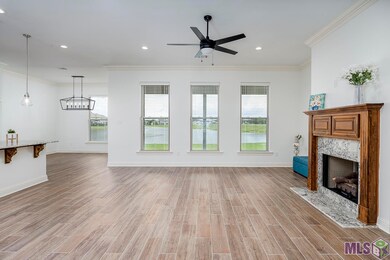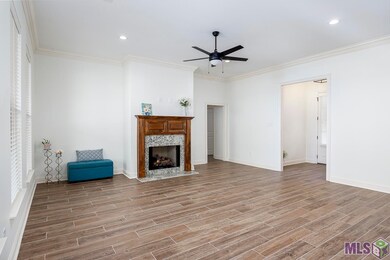
433 Lakehaven Dr Gonzales, LA 70737
Geismar NeighborhoodHighlights
- Lake Front
- Water Access
- Wood Flooring
- Pecan Grove Primary School Rated A-
- Traditional Architecture
- Granite Countertops
About This Home
As of August 2024STUNNING property in the beautiful community of The Reserve at Conway! This amazing home boasts an array of modern amenities and thoughtful design elements. Step into the bright and airy living room that includes high ceilings, recessed lighting, triple crown molding and a gas fireplace with a custom wood mantle, creating a cozy ambiance. The modern light fixtures and hardware throughout add a touch of elegance. The kitchen is a chef's dream, equipped with self-closing drawers, a modern subway tile backsplash, and under-mount lighting. The 5-burner gas stove and stainless steel Frigidaire Gallery appliances, including a refrigerator, make meal preparation a delight. The pantry features a sensor light for added convenience. Step into your own sanctuary in the primary bedroom where you will find amazing waterfront views. The primary en-suite is a luxurious retreat, offering a granite double vanity, walk-in shower, a garden tub, and a water closet. The large walk-in closet provides ample storage space. The home also includes a convenient mudroom and spacious bedrooms and bathrooms, perfect for comfortable living. This property features a picturesque waterfront backyard with a spacious covered patio, perfect for outdoor relaxation and entertaining. Enjoy serene water views and the beauty of nature right from your own backyard. Home also offers a convenient J-swing garage and ample parking space, ensuring easy access and plenty of room for multiple vehicles. The community offers fantastic amenities such as a pool and a playground, perfect for family fun. Additionally, the home is a short drive from excellent restaurants, including the acclaimed Library and Provisions, as well as shopping at the Tanger Outlet Mall. Schedule your viewing with us today!
Last Agent to Sell the Property
Keller Williams Realty Red Stick Partners License #0000076780 Listed on: 06/28/2024

Home Details
Home Type
- Single Family
Est. Annual Taxes
- $2,167
Year Built
- Built in 2018
Lot Details
- 8,276 Sq Ft Lot
- Lot Dimensions are 70'x120'
- Lake Front
- Landscaped
HOA Fees
- $50 Monthly HOA Fees
Home Design
- Traditional Architecture
- Brick Exterior Construction
- Slab Foundation
- Frame Construction
- Architectural Shingle Roof
- Stucco
Interior Spaces
- 2,211 Sq Ft Home
- 1-Story Property
- Crown Molding
- Tray Ceiling
- Ceiling height of 9 feet or more
- Ceiling Fan
- Gas Log Fireplace
- Water Views
- Attic Access Panel
Kitchen
- Gas Oven
- Gas Cooktop
- Microwave
- Dishwasher
- Kitchen Island
- Granite Countertops
- Disposal
Flooring
- Wood
- Carpet
- Ceramic Tile
Bedrooms and Bathrooms
- 4 Bedrooms
- En-Suite Primary Bedroom
- Walk-In Closet
- 3 Full Bathrooms
- Dual Vanity Sinks in Primary Bathroom
- Private Water Closet
- Separate Shower in Primary Bathroom
- Garden Bath
Laundry
- Laundry Room
- Electric Dryer Hookup
Parking
- 2 Car Attached Garage
- Garage Door Opener
Outdoor Features
- Water Access
- Nearby Water Access
- Covered patio or porch
- Exterior Lighting
Location
- Mineral Rights
Utilities
- Central Heating and Cooling System
- Tankless Water Heater
- Cable TV Available
Listing and Financial Details
- Assessor Parcel Number 020039475
Community Details
Overview
- Built by DSLD, LLC
- Reserve At Conway The Subdivision
Recreation
- Community Playground
- Community Pool
Ownership History
Purchase Details
Home Financials for this Owner
Home Financials are based on the most recent Mortgage that was taken out on this home.Similar Homes in Gonzales, LA
Home Values in the Area
Average Home Value in this Area
Purchase History
| Date | Type | Sale Price | Title Company |
|---|---|---|---|
| Deed | $356,000 | Gulf Coast Title |
Mortgage History
| Date | Status | Loan Amount | Loan Type |
|---|---|---|---|
| Open | $301,750 | New Conventional |
Property History
| Date | Event | Price | Change | Sq Ft Price |
|---|---|---|---|---|
| 08/23/2024 08/23/24 | Sold | -- | -- | -- |
| 07/09/2024 07/09/24 | Pending | -- | -- | -- |
| 06/28/2024 06/28/24 | For Sale | $372,000 | -- | $168 / Sq Ft |
Tax History Compared to Growth
Tax History
| Year | Tax Paid | Tax Assessment Tax Assessment Total Assessment is a certain percentage of the fair market value that is determined by local assessors to be the total taxable value of land and additions on the property. | Land | Improvement |
|---|---|---|---|---|
| 2024 | $2,167 | $25,970 | $5,200 | $20,770 |
| 2023 | $2,967 | $25,970 | $5,200 | $20,770 |
| 2022 | $2,967 | $25,970 | $5,200 | $20,770 |
| 2021 | $2,966 | $25,970 | $5,200 | $20,770 |
| 2020 | $2,981 | $25,970 | $5,200 | $20,770 |
| 2019 | $2,996 | $25,970 | $5,200 | $20,770 |
Agents Affiliated with this Home
-
M
Seller's Agent in 2024
Michelle Knobloch
Keller Williams Realty Red Stick Partners
(225) 921-7477
4 in this area
310 Total Sales
-

Buyer's Agent in 2024
Jeff Furniss
Coldwell Banker ONE
(225) 413-8862
3 in this area
333 Total Sales
Map
Source: Greater Baton Rouge Association of REALTORS®
MLS Number: 2024012411
APN: 20039-475
- Harmand III A Plan at The Reserve at Conway
- Henri III A Plan at The Reserve at Conway
- Klein III B Plan at The Reserve at Conway
- Klein III A Plan at The Reserve at Conway
- Cedar IV B Plan at The Reserve at Conway
- Cedar IV A Plan at The Reserve at Conway
- Gabriel IV A Plan at The Reserve at Conway
- Azalea IV B Plan at The Reserve at Conway
- Azalea IV A Plan at The Reserve at Conway
- Maple IV B Plan at The Reserve at Conway
- Maple IV A Plan at The Reserve at Conway
- Gauguin III B Plan at The Reserve at Conway
- Aubry III B Plan at The Reserve at Conway
- Degas III B Plan at The Reserve at Conway
- Rousseau III A Plan at The Reserve at Conway
- Birch III B Plan at The Reserve at Conway
- Birch III A Plan at The Reserve at Conway
- Orchid III A Plan at The Reserve at Conway
- Yucca III A Plan at The Reserve at Conway
- 4739 Ruelle St
