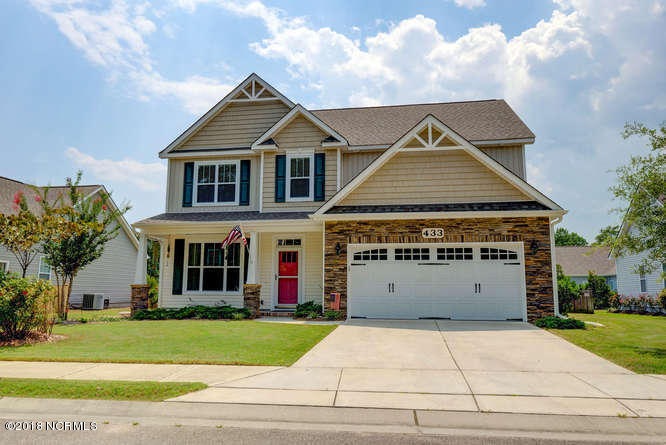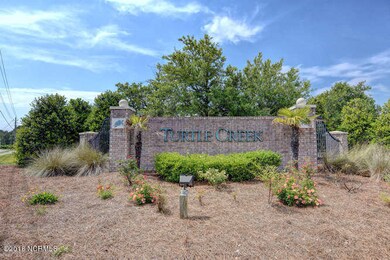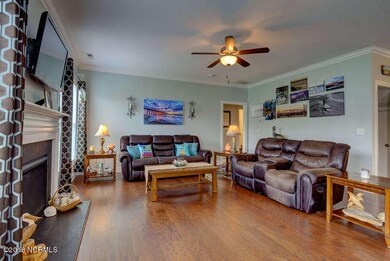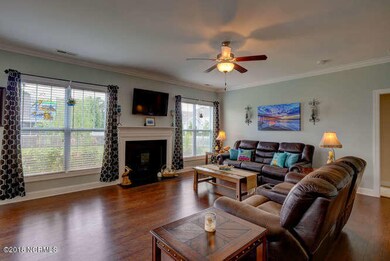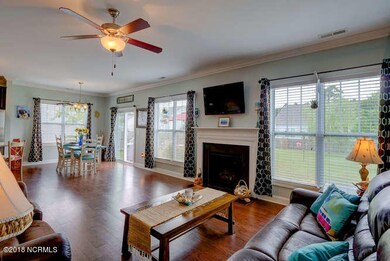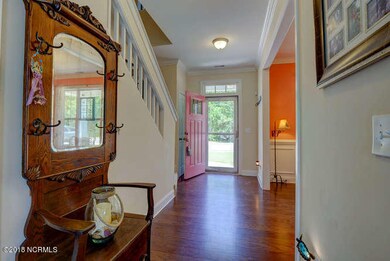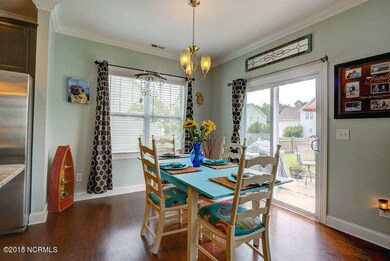
433 Landsdowne Cir Hampstead, NC 28443
Highlights
- Fitness Center
- Clubhouse
- Wood Flooring
- North Topsail Elementary School Rated 9+
- Vaulted Ceiling
- Mud Room
About This Home
As of November 2018Just minutes from Topsail Island beaches this former model show home features a spacious floor plan, 4 bedrooms and 3 full baths with upgrades galore. 1st floor chef's kitchen overlooking huge great room w/ 9 ft ceilings & decorative fireplace. Kitchen features granite countertops, stainless steel appliance package, 42'' uppers w/crown molding, food prep island w/ breakfast bar, plenty of storage and pantry. Enjoy 5 inch hardwood flooring, upgraded trim package incld crown molding throughout, upgraded lighting and fixtures, formal living or dining room + mother-in-law suite with full guest bath. Second floor has large master with spa like en-suite, his & her raised vanities, deep garden tub, separate shower, + a huge walk-in closet.Enjoy a club lifestyle w/ community pool,fitness center,et
Last Agent to Sell the Property
Teresa Batts Real Estate, LLC License #284136 Listed on: 05/07/2018
Home Details
Home Type
- Single Family
Est. Annual Taxes
- $2,593
Year Built
- Built in 2013
Lot Details
- 9,583 Sq Ft Lot
- Property fronts a private road
- Property is Fully Fenced
- Wood Fence
- Sprinkler System
- Property is zoned SF
HOA Fees
- $85 Monthly HOA Fees
Home Design
- Slab Foundation
- Wood Frame Construction
- Shingle Roof
- Vinyl Siding
- Stick Built Home
Interior Spaces
- 2,706 Sq Ft Home
- 2-Story Property
- Tray Ceiling
- Vaulted Ceiling
- Ceiling Fan
- Gas Log Fireplace
- Blinds
- Mud Room
- Formal Dining Room
- Pull Down Stairs to Attic
- Fire and Smoke Detector
- Laundry Room
Kitchen
- Stove
- <<builtInMicrowave>>
- Dishwasher
- Disposal
Flooring
- Wood
- Carpet
- Tile
Bedrooms and Bathrooms
- 4 Bedrooms
- Walk-In Closet
- 3 Full Bathrooms
- Walk-in Shower
Parking
- 2 Car Attached Garage
- Driveway
Outdoor Features
- Patio
- Outdoor Storage
- Porch
Utilities
- Central Air
- Heat Pump System
- Electric Water Heater
Listing and Financial Details
- Assessor Parcel Number 4225-78-2893-0000
Community Details
Overview
- The Villages At Turtle Creek Subdivision
- Maintained Community
Amenities
- Picnic Area
- Clubhouse
Recreation
- Community Playground
- Fitness Center
- Community Pool
Security
- Resident Manager or Management On Site
Ownership History
Purchase Details
Home Financials for this Owner
Home Financials are based on the most recent Mortgage that was taken out on this home.Purchase Details
Home Financials for this Owner
Home Financials are based on the most recent Mortgage that was taken out on this home.Purchase Details
Home Financials for this Owner
Home Financials are based on the most recent Mortgage that was taken out on this home.Purchase Details
Similar Homes in the area
Home Values in the Area
Average Home Value in this Area
Purchase History
| Date | Type | Sale Price | Title Company |
|---|---|---|---|
| Warranty Deed | $285,000 | None Available | |
| Deed | -- | -- | |
| Warranty Deed | $263,500 | None Available | |
| Special Warranty Deed | $40,000 | None Available |
Mortgage History
| Date | Status | Loan Amount | Loan Type |
|---|---|---|---|
| Open | $291,100 | VA | |
| Previous Owner | $270,200 | No Value Available | |
| Previous Owner | -- | No Value Available | |
| Previous Owner | $272,092 | VA | |
| Closed | $0 | Unknown |
Property History
| Date | Event | Price | Change | Sq Ft Price |
|---|---|---|---|---|
| 07/02/2025 07/02/25 | Price Changed | $465,000 | -3.1% | $170 / Sq Ft |
| 06/23/2025 06/23/25 | Price Changed | $480,000 | -1.5% | $176 / Sq Ft |
| 05/24/2025 05/24/25 | For Sale | $487,500 | +71.1% | $178 / Sq Ft |
| 11/15/2018 11/15/18 | Sold | $285,000 | -4.0% | $105 / Sq Ft |
| 07/21/2018 07/21/18 | Pending | -- | -- | -- |
| 05/07/2018 05/07/18 | For Sale | $296,900 | +12.7% | $110 / Sq Ft |
| 04/08/2014 04/08/14 | Sold | $263,400 | +5.8% | $97 / Sq Ft |
| 01/07/2014 01/07/14 | Pending | -- | -- | -- |
| 04/19/2013 04/19/13 | For Sale | $249,000 | -- | $92 / Sq Ft |
Tax History Compared to Growth
Tax History
| Year | Tax Paid | Tax Assessment Tax Assessment Total Assessment is a certain percentage of the fair market value that is determined by local assessors to be the total taxable value of land and additions on the property. | Land | Improvement |
|---|---|---|---|---|
| 2024 | $2,593 | $312,378 | $59,216 | $253,162 |
| 2023 | $2,593 | $312,378 | $59,216 | $253,162 |
| 2022 | $2,304 | $312,378 | $59,216 | $253,162 |
| 2021 | $2,304 | $312,378 | $59,216 | $253,162 |
| 2020 | $2,304 | $312,378 | $59,216 | $253,162 |
| 2019 | $2,304 | $312,378 | $59,216 | $253,162 |
| 2018 | $1,987 | $255,522 | $68,000 | $187,522 |
| 2017 | $1,987 | $255,522 | $68,000 | $187,522 |
| 2016 | $1,961 | $255,522 | $68,000 | $187,522 |
| 2015 | $1,961 | $255,522 | $68,000 | $187,522 |
| 2014 | $1,494 | $255,522 | $68,000 | $187,522 |
| 2013 | -- | $255,522 | $68,000 | $187,522 |
| 2012 | -- | $60,000 | $60,000 | $0 |
Agents Affiliated with this Home
-
Kendrick Gaddy

Seller's Agent in 2025
Kendrick Gaddy
Intracoastal Realty Corp
(910) 319-7556
11 in this area
264 Total Sales
-
Ginger Bruce

Seller Co-Listing Agent in 2025
Ginger Bruce
Intracoastal Realty Corp
(910) 319-7556
1 Total Sale
-
Jordan Lanier

Seller's Agent in 2018
Jordan Lanier
Teresa Batts Real Estate, LLC
(910) 622-0071
116 in this area
209 Total Sales
-
Team KBT Realty
T
Buyer's Agent in 2018
Team KBT Realty
Keller Williams Innovate-KBT
(910) 782-9100
4 in this area
508 Total Sales
-
P
Seller's Agent in 2014
Pam Poindexter
Fonville Morisey & Barefoot
-
Jennifer Farmer

Buyer's Agent in 2014
Jennifer Farmer
Coldwell Banker Sea Coast Advantage
(910) 297-9811
148 Total Sales
Map
Source: Hive MLS
MLS Number: 100114797
APN: 4225-78-2893-0000
- 472 Landsdowne Cir
- 102 E Stockton Place
- 120 Leyland Way
- 104 Northern Pintail Place
- 124 N Brig Dr
- 120 N Brig Dr
- Tr 1 Nc Highway 210 E
- 112 N Brig Dr
- A & C Tracts Off Highway 210
- 117 E Yellow Lois Dr
- 204 N Brig Dr
- 101 Superior
- 102 Lennox Ln
- 104 Lennox Ln
- 107 Lennox Ln
- 100 Lennox Ln
- 105 Lennox Ln
- 00310090 Hardison
- 313 S Brig Dr
- 0000 Hwy 210 Empie N Sidbury Rd
