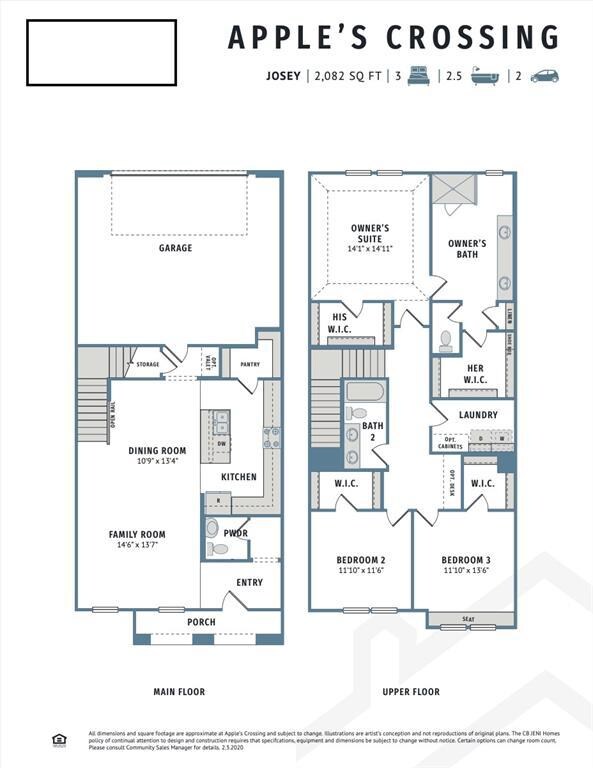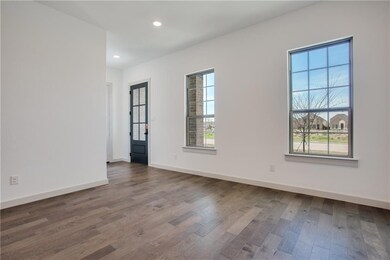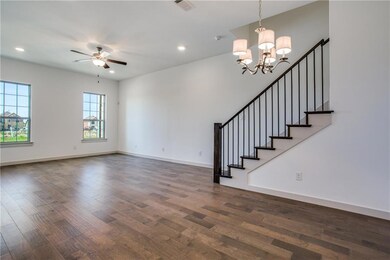
433 Madison Ave Fairview, TX 75069
Highlights
- New Construction
- Community Lake
- Traditional Architecture
- Jesse Mcgowen Elementary School Rated A
- Vaulted Ceiling
- Wood Flooring
About This Home
As of January 2025CB JENI HOMES JOSEY floor plan. 3 Bedrooms, 2.5 Baths, 1 Living, 1 Dining, Over-sized 2 car garage. As the introductory 3 bedroom home in Apple's Crossing, this floor plan has some high expectations to deliver and it does just that! With a large owner's bedroom and his-her closet configuration, the Josey has all the right space in all the right places. A private kitchen and dining area off the living room gives this floor plan a quiet and cozy feel that will make you feel right at home. Second bedroom has a large window seat to relax while enjoying the view. Come see this today!
Last Agent to Sell the Property
Colleen Frost Real Estate Serv License #0511227 Listed on: 05/23/2020
Last Buyer's Agent
Kerri McDaniel
RE/MAX Town & Country License #0683436
Townhouse Details
Home Type
- Townhome
Est. Annual Taxes
- $5,129
Year Built
- Built in 2020 | New Construction
Lot Details
- 2,178 Sq Ft Lot
- Landscaped
- No Backyard Grass
- Sprinkler System
- Few Trees
HOA Fees
- $210 Monthly HOA Fees
Parking
- 2-Car Garage with two garage doors
- Rear-Facing Garage
- Garage Door Opener
Home Design
- Traditional Architecture
- Brick Exterior Construction
- Slab Foundation
- Composition Roof
Interior Spaces
- 2,082 Sq Ft Home
- 2-Story Property
- Vaulted Ceiling
- Ceiling Fan
- Decorative Lighting
- ENERGY STAR Qualified Windows
- 12 Inch+ Attic Insulation
- Full Size Washer or Dryer
Kitchen
- Plumbed For Gas In Kitchen
- Gas Range
- Microwave
- Plumbed For Ice Maker
- Dishwasher
- Disposal
Flooring
- Wood
- Carpet
- Ceramic Tile
Bedrooms and Bathrooms
- 3 Bedrooms
Home Security
- Security System Owned
- Smart Home
Eco-Friendly Details
- Energy-Efficient Appliances
- Energy-Efficient HVAC
- Energy-Efficient Insulation
- Energy-Efficient Thermostat
Outdoor Features
- Covered patio or porch
- Rain Gutters
Schools
- Jesse Mcgowen Elementary School
- Faubion Middle School
- Mckinney High School
Utilities
- Central Heating and Cooling System
- Vented Exhaust Fan
- Heating System Uses Natural Gas
- Underground Utilities
- Individual Gas Meter
- Tankless Water Heater
- Gas Water Heater
- High Speed Internet
- Cable TV Available
Listing and Financial Details
- Legal Lot and Block 10 / E
- Assessor Parcel Number R1141500E01001
Community Details
Overview
- Association fees include full use of facilities, insurance, ground maintenance, maintenance structure, management fees
- Paragon Property Mgmt Group HOA, Phone Number (970) 497-6226
- Apple's Crossing Subdivision
- Mandatory home owners association
- Community Lake
- Greenbelt
Amenities
- Community Mailbox
Recreation
- Community Playground
- Park
- Jogging Path
Security
- Fire and Smoke Detector
- Firewall
Ownership History
Purchase Details
Home Financials for this Owner
Home Financials are based on the most recent Mortgage that was taken out on this home.Purchase Details
Home Financials for this Owner
Home Financials are based on the most recent Mortgage that was taken out on this home.Similar Homes in the area
Home Values in the Area
Average Home Value in this Area
Purchase History
| Date | Type | Sale Price | Title Company |
|---|---|---|---|
| Deed | -- | None Listed On Document | |
| Vendors Lien | -- | Ntc |
Mortgage History
| Date | Status | Loan Amount | Loan Type |
|---|---|---|---|
| Open | $312,000 | New Conventional | |
| Previous Owner | $313,876 | VA |
Property History
| Date | Event | Price | Change | Sq Ft Price |
|---|---|---|---|---|
| 07/17/2025 07/17/25 | Price Changed | $385,000 | -3.8% | $186 / Sq Ft |
| 07/03/2025 07/03/25 | Price Changed | $400,000 | -1.8% | $193 / Sq Ft |
| 06/26/2025 06/26/25 | For Sale | $407,200 | +3.1% | $197 / Sq Ft |
| 01/31/2025 01/31/25 | Sold | -- | -- | -- |
| 01/16/2025 01/16/25 | Pending | -- | -- | -- |
| 01/10/2025 01/10/25 | For Sale | $395,000 | +25.0% | $191 / Sq Ft |
| 08/27/2020 08/27/20 | Sold | -- | -- | -- |
| 05/23/2020 05/23/20 | For Sale | $315,960 | -- | $152 / Sq Ft |
Tax History Compared to Growth
Tax History
| Year | Tax Paid | Tax Assessment Tax Assessment Total Assessment is a certain percentage of the fair market value that is determined by local assessors to be the total taxable value of land and additions on the property. | Land | Improvement |
|---|---|---|---|---|
| 2023 | $5,129 | $358,624 | $100,000 | $323,243 |
| 2022 | $6,091 | $326,022 | $80,000 | $267,809 |
| 2021 | $5,843 | $296,384 | $65,000 | $231,384 |
| 2020 | $1,060 | $50,700 | $50,700 | $0 |
| 2019 | $694 | $31,500 | $31,500 | $0 |
| 2018 | $563 | $25,000 | $25,000 | $0 |
Agents Affiliated with this Home
-
Jared Tye

Seller's Agent in 2025
Jared Tye
Tye Realty Group
(214) 674-9999
172 Total Sales
-
LeAnn Fitch

Seller's Agent in 2025
LeAnn Fitch
Ebby Halliday
(214) 236-1166
6 Total Sales
-
Melinda Stone
M
Buyer's Agent in 2025
Melinda Stone
Coldwell Banker Apex, REALTORS
(214) 901-2037
30 Total Sales
-
Carole Campbell
C
Seller's Agent in 2020
Carole Campbell
Colleen Frost Real Estate Serv
(972) 787-9967
1,826 Total Sales
-
K
Buyer's Agent in 2020
Kerri McDaniel
RE/MAX
Map
Source: North Texas Real Estate Information Systems (NTREIS)
MLS Number: 14349446
APN: R-11415-00E-0100-1
- 872 S State Highway 5
- 454 Madison Ave
- 860 S State Highway 5
- 4864 Woodruff Way
- 651 Louise Dr
- 5143 Pond Crest Trail
- 468 Caitlyn Way
- 4837 Miles Way
- 675 Chamberlain Place Dr
- 413 Sloan Creek Pkwy
- 711 Meandering Way
- 639 Cabernet Ct
- 650 S State Highway 5
- 348 Terra Verde Ln
- 153 Enterprise Dr Unit 2201
- 153 Enterprise Dr Unit 2204
- 601 Meandering Way
- 420 Plumwood Way
- 971 Country Trail
- 917 Stone Cottage Ln






