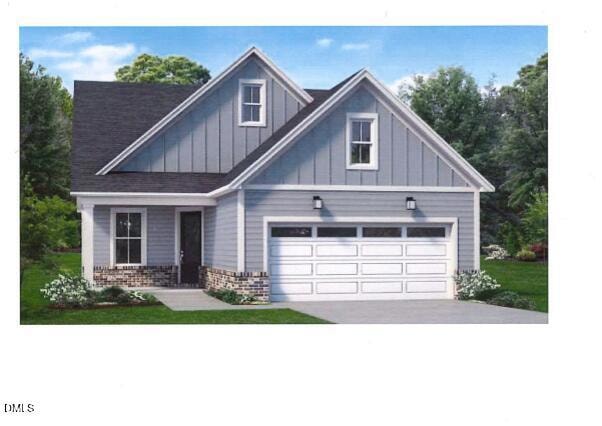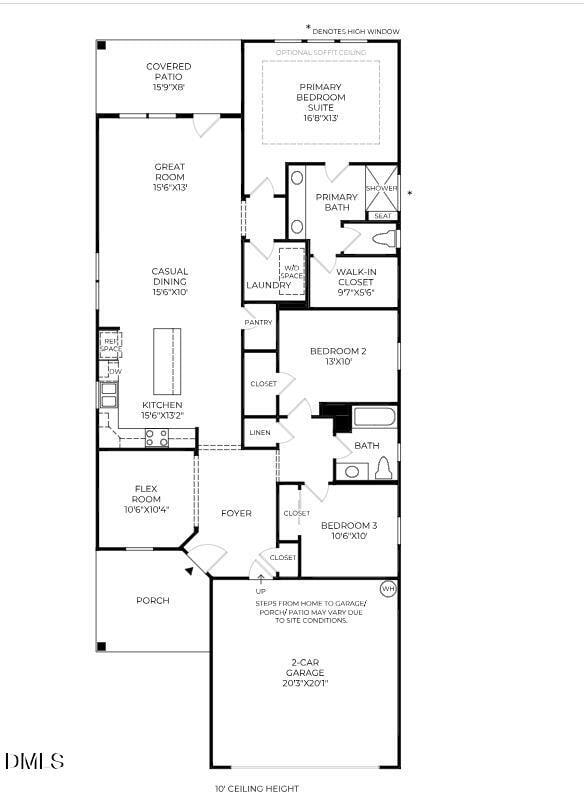433 Mugby Rd Unit 148 Raleigh, NC 27610
White Oak NeighborhoodEstimated payment $3,380/month
Highlights
- Fitness Center
- In Ground Pool
- Open Floorplan
- New Construction
- Active Adult
- Clubhouse
About This Home
Located in the upscale 55+ community, Regency at Auburn Station — Homesite 145 Welcome to your maintenance-free haven! This quick move-in Crestwick on Homesite 148 at Regency at Auburn Station offers a generous 1,770 sq ft floorplan with 3 bedrooms, 2 baths, and a flex room that opens into the inviting great room. The open kitchen features a large island, wraparound counter space, and a walk-in pantry — perfect for entertaining. The luxurious primary suite includes a spa-like bath with a zero-threshold shower, hand-shower slide bar, and a spacious walk-in closet. Indoor/outdoor living is seamless, thanks to the covered rear patio. Additional highlights: convenient laundry room, abundant storage, and resort-style 55+ community amenities including a clubhouse, pool, fitness center, and pickleball courts Community highlights:
Low‑maintenance living designed for active adults
Resort‑style amenities: clubhouse, pool, fitness center, pickleball courts, walking trails
Close to Garner & Raleigh — easy access to major shopping, dining and entertainment 📞 Call Alisa Hinton at 919-610-6865 or Charlotte Gregory at 919-802-1800 and Schedule your tour today! Ask about our special offers!
Open House Schedule
-
Sunday, March 01, 20261:30 to 5:00 pm3/1/2026 1:30:00 PM +00:003/1/2026 5:00:00 PM +00:00Please join us for snacks and refreshments at our model home.Add to Calendar
Home Details
Home Type
- Single Family
Est. Annual Taxes
- $5,334
Year Built
- Built in 2026 | New Construction
Lot Details
- 5,663 Sq Ft Lot
- Landscaped
- Back Yard
HOA Fees
- $275 Monthly HOA Fees
Parking
- 2 Car Garage
- Front Facing Garage
- Garage Door Opener
- Private Driveway
Home Design
- Traditional Architecture
- Brick Exterior Construction
- Slab Foundation
- Shingle Roof
Interior Spaces
- 1,770 Sq Ft Home
- 1-Story Property
- Open Floorplan
- Wired For Data
- Smooth Ceilings
- High Ceiling
- Recessed Lighting
- Entrance Foyer
- Great Room
- Dining Room
- Scuttle Attic Hole
Kitchen
- Eat-In Kitchen
- Built-In Oven
- Gas Cooktop
- Microwave
- Dishwasher
- Kitchen Island
- Quartz Countertops
Flooring
- Carpet
- Tile
- Luxury Vinyl Tile
Bedrooms and Bathrooms
- 3 Main Level Bedrooms
- Walk-In Closet
- 2 Full Bathrooms
- Private Water Closet
- Walk-in Shower
Laundry
- Laundry Room
- Laundry on main level
Outdoor Features
- In Ground Pool
- Covered Patio or Porch
Schools
- To Be Added Elementary And Middle School
- To Be Added High School
Utilities
- Forced Air Heating and Cooling System
- Heating System Uses Natural Gas
- Electric Water Heater
Listing and Financial Details
- Home warranty included in the sale of the property
- Assessor Parcel Number 148
Community Details
Overview
- Active Adult
- Association fees include ground maintenance
- Cams Association, Phone Number (877) 672-2267
- Built by Toll Brothers
- Regency At Auburn Station Subdivision, Crestwick Lexington Floorplan
- Regency At Auburn Station Community
- Maintained Community
Amenities
- Clubhouse
Recreation
- Fitness Center
- Community Pool
Map
Home Values in the Area
Average Home Value in this Area
Property History
| Date | Event | Price | List to Sale | Price per Sq Ft |
|---|---|---|---|---|
| 11/19/2025 11/19/25 | Price Changed | $518,000 | 0.0% | $293 / Sq Ft |
| 11/14/2025 11/14/25 | For Sale | $517,854 | -- | $293 / Sq Ft |
Source: Doorify MLS
MLS Number: 10133177
- 433 Mugby Rd
- 1157 Betula Rd Unit 109
- 445 Mugby Rd Unit 145
- 445 Mugby Rd
- 244 Mugby Rd Unit 96
- 244 Mugby Rd
- 237 Mugby Rd
- 237 Mugby Rd Unit 166
- 225 Mugby Rd
- 225 Mugby Rd Unit 168
- 612 Gainer Dr Unit 14
- 412 Mugby Rd
- 421 Mugby Rd
- 429 Mugby Rd Unit 149
- 429 Mugby Rd
- 416 Mugby Rd Unit 128
- 416 Mugby Rd
- 412 Mugby Rd Unit 127
- 421 Mugby Rd Unit 151
- 167 Sea Foam Dr
- 1100 Deer Harbor Dr
- 186 Magenta Rose Dr
- 225 Azure Mist Dr
- 149 Summer Violet Ln
- 500 Abberly Crest Blvd
- 6650 Gibraltar Rock Dr
- 139 Aster Bloom Ln
- 6618 Gibraltar Rock Dr
- 168 Aster Bloom Ln
- 123 Sweet Lilac Way
- 200 Wickerleaf Way
- 1030 Element Cir
- 152 Sweet Lilac Way
- 207 Edge of Auburn Blvd
- 107 Yellow Iris Dr
- 320 Garden Vine Trail
- 292 Edge of Auburn Blvd
- 6840 Horseback Ln
- 6412 Flanking Ln
- 116 Keyshore Bend
Ask me questions while you tour the home.





