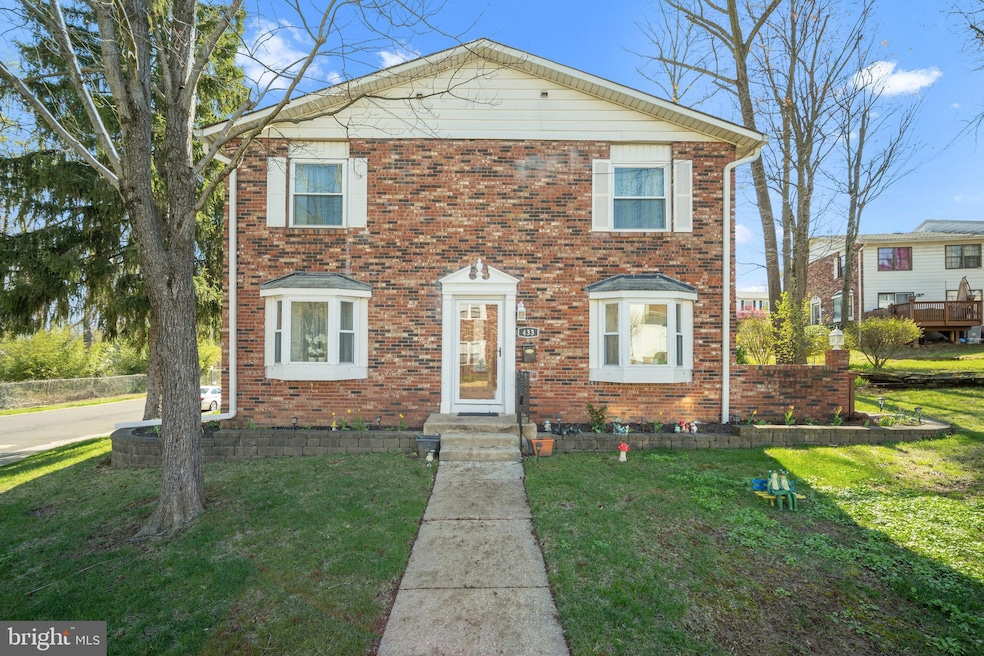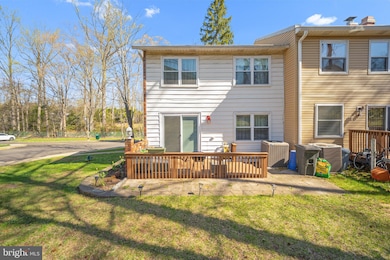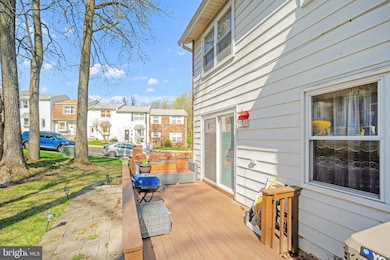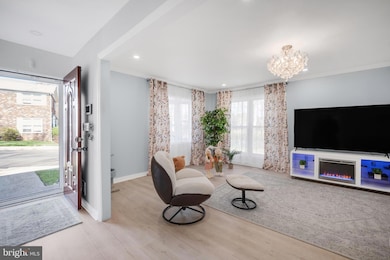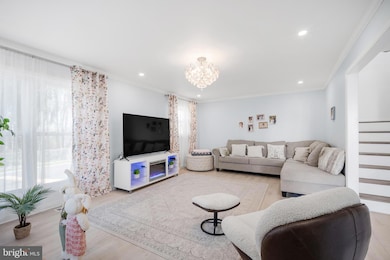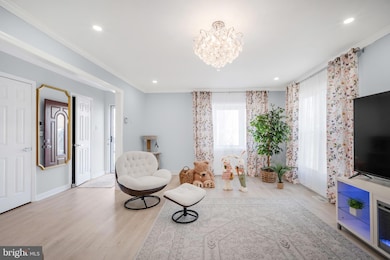433 N Mount Vernon Cir Unit 433 Bensalem, PA 19020
Bensalem NeighborhoodHighlights
- A-Frame Home
- Central Air
- Property is in excellent condition
- Community Pool
- Cats Allowed
- Back Up Electric Heat Pump System
About This Home
Welcome to this amazing home in desirable Bensalem Village Community. Beautifully updated from top to bottom. This spacious end unit townhome has been loved and diligently cared for and maintained. 3 bedroom, 2.5 bathrooms. From the moment you step inside the foyer leads you to the living room with a beautiful chandelier, recessed lighting, crown molding, and window treatment. The kitchen and dining room with sliding glass door that leads you to the wood deck which is great for entertaining friends and family. Gorgeous laminated floors throughout the whole house. The second floor offers 3 bedroom and 2 full bathrooms. The large primary bedroom has two closets and an updated bathroom with a stall shower. The two bedrooms and updated hall bathroom with a tub are completing the second floor. The fully finished basement has so many possibilities. Great opportunity in a great neighborhood! Make your appointment today!
Townhouse Details
Home Type
- Townhome
Est. Annual Taxes
- $3,833
Year Built
- Built in 1974
Lot Details
- 1,518 Sq Ft Lot
- Property is in excellent condition
Parking
- On-Street Parking
Home Design
- A-Frame Home
- Brick Exterior Construction
- Brick Foundation
- Pitched Roof
- Shingle Roof
Interior Spaces
- 1,518 Sq Ft Home
- Property has 2 Levels
- Laminate Flooring
- Finished Basement
Bedrooms and Bathrooms
- 3 Bedrooms
Utilities
- Central Air
- Back Up Electric Heat Pump System
- Electric Water Heater
- Cable TV Available
Listing and Financial Details
- Residential Lease
- Security Deposit $8,100
- 12-Month Lease Term
- Available 9/1/25
- Assessor Parcel Number 02-094-433
Community Details
Recreation
- Community Pool
Pet Policy
- Cats Allowed
Map
Source: Bright MLS
MLS Number: PABU2096462
APN: 02-094-433
- 393 Rutgers Ct Unit 393
- 359 Dartmouth Ct Unit 359
- 311 Dartmouth Ct Unit 311
- 5205 Bay Rd
- 883 Jordan Dr
- 649 Yale Ct Unit 649
- 1420 Alexander Way
- 1445 Atterbury Way
- L:15 Dunston Rd
- 1812 Hazel Ave
- 3611 Lower Rd
- 1302 Gibson Rd Unit 35
- 1302 Gibson Rd Unit 73
- 1302 Gibson Rd Unit 47
- 1934 Ford
- 0 Newportville Rd Unit PABU487252
- 0 Newportville Rd Unit PABU2091858
- 4767 Fredonia Place
- 1000 Stephen Ave
- 1719 Dixon Ave
