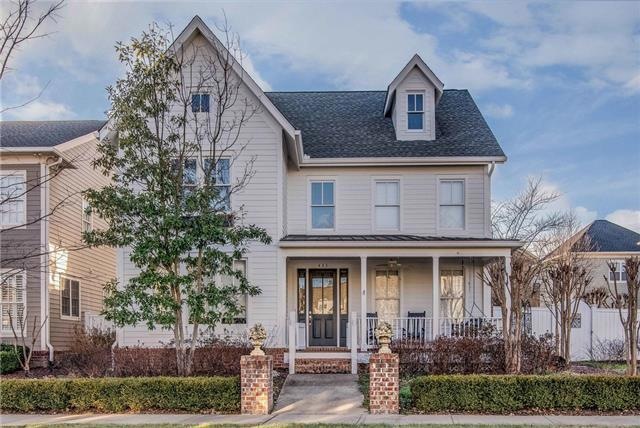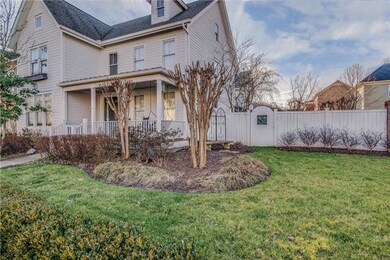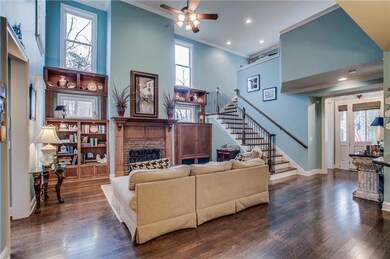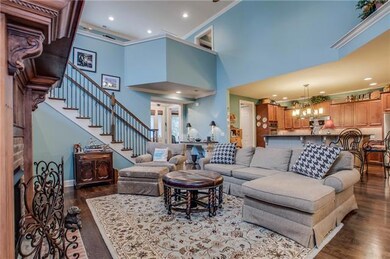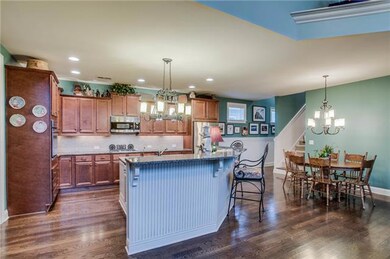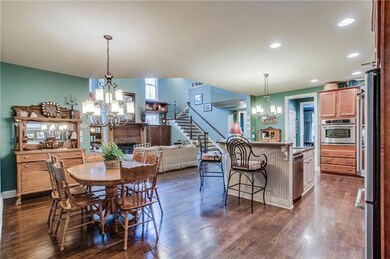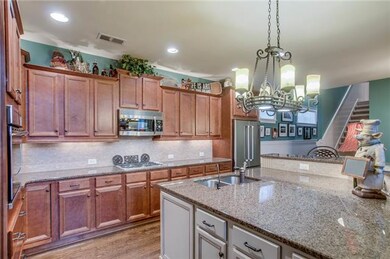
433 Pearre Springs Way Franklin, TN 37064
West Franklin NeighborhoodHighlights
- Fitness Center
- Clubhouse
- 1 Fireplace
- Pearre Creek Elementary School Rated A
- Wood Flooring
- 3-minute walk to Chess Park
About This Home
As of May 2019White Farmhouse - exterior freshly painted ~ 3 Car Garage ~ Full Yard Irrigation ~ Corner Lot ~ Tankless Water Heater~ Water Softener ~Surround Sound ~No steps from garage ~ Walk-in Storage ~Fenced Yard ~California Closets ~Built-ins ~ Beautiful courtyard
Last Agent to Sell the Property
Onward Real Estate License #295103 Listed on: 03/03/2016

Home Details
Home Type
- Single Family
Est. Annual Taxes
- $3,304
Year Built
- Built in 2006
Lot Details
- 9,148 Sq Ft Lot
- Lot Dimensions are 71 x 142
- Back Yard Fenced
Parking
- 3 Car Attached Garage
- Garage Door Opener
- Driveway
Home Design
- Slab Foundation
Interior Spaces
- 3,457 Sq Ft Home
- Property has 2 Levels
- Ceiling Fan
- 1 Fireplace
Kitchen
- Microwave
- Dishwasher
- Disposal
Flooring
- Wood
- Carpet
- Tile
Bedrooms and Bathrooms
- 3 Bedrooms | 1 Main Level Bedroom
Outdoor Features
- Covered Patio or Porch
Schools
- Pearre Creek Elementary School
- Hillsboro Elementary/ Middle School
- Independence High School
Utilities
- Cooling Available
- Central Heating
- Tankless Water Heater
Listing and Financial Details
- Tax Lot 620
- Assessor Parcel Number 094077B G 05000 00005077B
Community Details
Recreation
- Tennis Courts
- Community Playground
- Fitness Center
- Community Pool
- Trails
Additional Features
- Westhaven Subdivision
- Clubhouse
Ownership History
Purchase Details
Home Financials for this Owner
Home Financials are based on the most recent Mortgage that was taken out on this home.Purchase Details
Home Financials for this Owner
Home Financials are based on the most recent Mortgage that was taken out on this home.Purchase Details
Purchase Details
Similar Homes in Franklin, TN
Home Values in the Area
Average Home Value in this Area
Purchase History
| Date | Type | Sale Price | Title Company |
|---|---|---|---|
| Warranty Deed | $738,650 | Windmill Title Llc | |
| Warranty Deed | $625,000 | Southland Title & Escrow Co | |
| Warranty Deed | $577,000 | Southland Title & Escrow Co | |
| Special Warranty Deed | $168,000 | Southland |
Mortgage History
| Date | Status | Loan Amount | Loan Type |
|---|---|---|---|
| Open | $442,500 | New Conventional | |
| Closed | $442,190 | New Conventional | |
| Closed | $148,730 | Commercial | |
| Previous Owner | $500,000 | New Conventional | |
| Previous Owner | $100,000 | Credit Line Revolving | |
| Previous Owner | $70,000 | New Conventional | |
| Previous Owner | $461,500 | Credit Line Revolving |
Property History
| Date | Event | Price | Change | Sq Ft Price |
|---|---|---|---|---|
| 05/08/2019 05/08/19 | Sold | $738,650 | -2.2% | $213 / Sq Ft |
| 04/12/2019 04/12/19 | Pending | -- | -- | -- |
| 03/06/2019 03/06/19 | For Sale | $754,900 | +20.8% | $217 / Sq Ft |
| 08/16/2018 08/16/18 | Off Market | $625,000 | -- | -- |
| 07/30/2018 07/30/18 | Price Changed | $467,085 | -0.8% | $135 / Sq Ft |
| 07/23/2018 07/23/18 | For Sale | $471,085 | -24.6% | $136 / Sq Ft |
| 05/20/2016 05/20/16 | Sold | $625,000 | -- | $181 / Sq Ft |
Tax History Compared to Growth
Tax History
| Year | Tax Paid | Tax Assessment Tax Assessment Total Assessment is a certain percentage of the fair market value that is determined by local assessors to be the total taxable value of land and additions on the property. | Land | Improvement |
|---|---|---|---|---|
| 2024 | $3,926 | $182,075 | $40,000 | $142,075 |
| 2023 | $3,926 | $182,075 | $40,000 | $142,075 |
| 2022 | $3,926 | $182,075 | $40,000 | $142,075 |
| 2021 | $3,926 | $182,075 | $40,000 | $142,075 |
| 2020 | $3,863 | $149,875 | $29,500 | $120,375 |
| 2019 | $3,863 | $149,875 | $29,500 | $120,375 |
| 2018 | $3,758 | $149,875 | $29,500 | $120,375 |
| 2017 | $3,728 | $149,875 | $29,500 | $120,375 |
| 2016 | $0 | $149,875 | $29,500 | $120,375 |
| 2015 | -- | $126,775 | $22,500 | $104,275 |
| 2014 | -- | $126,775 | $22,500 | $104,275 |
Agents Affiliated with this Home
-
Simon Hartland

Seller's Agent in 2019
Simon Hartland
eXp Realty
(615) 579-7909
2 in this area
57 Total Sales
-
Michelle Glass

Buyer's Agent in 2019
Michelle Glass
Zeitlin Sotheby's International Realty
(615) 946-5179
4 in this area
67 Total Sales
-
Kelly Dougherty

Seller's Agent in 2016
Kelly Dougherty
Onward Real Estate
(615) 804-6940
80 in this area
260 Total Sales
Map
Source: Realtracs
MLS Number: 1709213
APN: 077B-G-050.00
- 500 Pearre Springs Way
- 1401 Westhaven Blvd
- 201 Acadia Ave
- 1359 Eliot Rd
- 1367 Eliot Rd
- 1369 Eliot Rd
- 1450 Championship Blvd
- 1577 Westhaven Blvd
- 1536 Championship Blvd
- 1542 Championship Blvd
- 1327 Jewell Ave
- 3019 Tabitha Dr
- 1616 Championship Blvd
- 373 Byron Way
- 424 Wild Elm St
- 113 Pearl St
- 226 Fitzgerald St
- 1706 Townsend Blvd
- 3093 Hathaway St
- 5020 Nelson Dr
