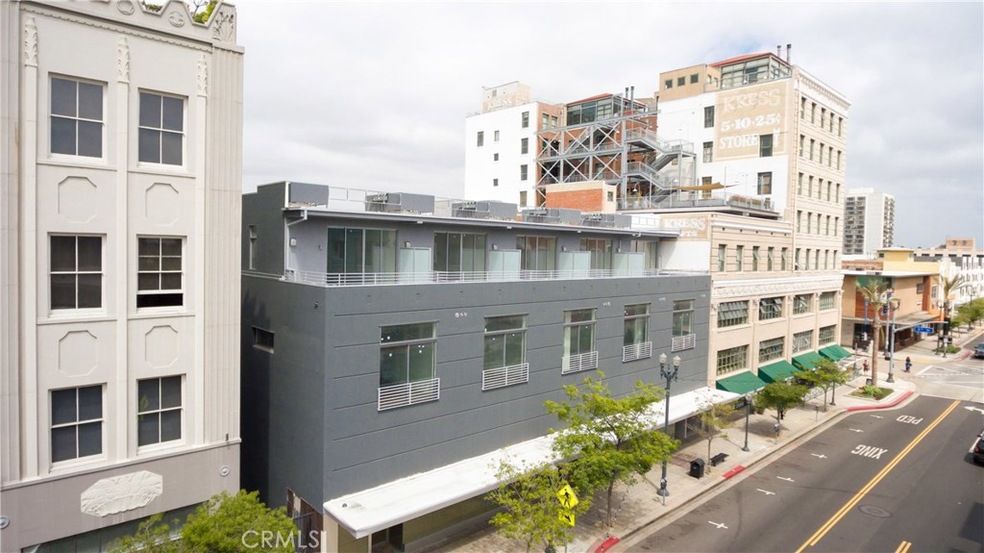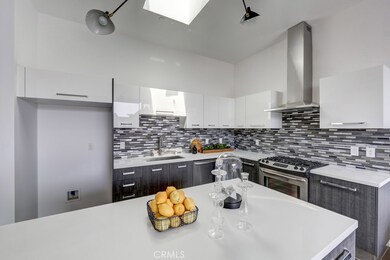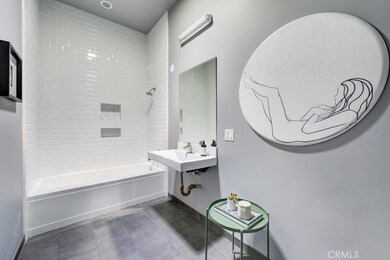
433 Pine Ave Unit 407 Long Beach, CA 90802
Downtown NeighborhoodHighlights
- City Lights View
- 2-minute walk to Pacific Station
- Property is near public transit
- Long Beach Polytechnic High School Rated A
- Open Floorplan
- 4-minute walk to Harvey Milk Promenade Park
About This Home
As of March 2018Welcome to Newberry Lofts, located on Pine Ave in the heart of downtown Long Beach. This is a Beautiful Penthouse Top Floor Unit! Enjoy the vibrant downtown lifestyle. Walk to Breweries, Gastro Pubs, Fine Dining, Shopping, Entertainment, Spas, Yoga Studios, Metro Line and more! The 4th floor is the only floor in the building that has sky lights, a gas fireplace and a separate bedroom. It also has nice large patios with 2 separate street views. Special features include, dark engineered wood flooring, Italian soft close cabinets, Stainless steel appliances, beautiful tile and brushed steel back splash, Quartz counter tops, Hansgrohe fixtures, large bathroom and walk in closet and laundry. Most PH have 2 secured parking spaces in the underground parking structure.
Last Agent to Sell the Property
Engel & Völkers Long Beach License #01125930 Listed on: 01/01/2017

Property Details
Home Type
- Condominium
Est. Annual Taxes
- $8,661
Year Built
- Built in 2016 | Under Construction
Lot Details
- Two or More Common Walls
- West Facing Home
HOA Fees
- $430 Monthly HOA Fees
Parking
- 1 Car Garage
- Parking Available
- Assigned Parking
Home Design
- Modern Architecture
- Fire Rated Drywall
- Pre-Cast Concrete Construction
Interior Spaces
- 986 Sq Ft Home
- 4-Story Property
- Open Floorplan
- Track Lighting
- Double Pane Windows
- Family Room Off Kitchen
- Living Room with Fireplace
- Loft
- Laminate Flooring
- City Lights Views
Kitchen
- Open to Family Room
- Gas Oven
- Gas Range
- Kitchen Island
Bedrooms and Bathrooms
- 1 Main Level Bedroom
- Walk-In Closet
- 1 Full Bathroom
Laundry
- Laundry Room
- Washer and Gas Dryer Hookup
Outdoor Features
- Open Patio
Location
- Property is near public transit
- Urban Location
Utilities
- Central Heating and Cooling System
- Sewer Paid
Listing and Financial Details
- Tax Lot 9-15
- Tax Tract Number 71130
- Assessor Parcel Number 7280009007
Community Details
Overview
- Master Insurance
- 28 Units
- New Association, Phone Number (562) 481-3862
- Maintained Community
Security
- Controlled Access
Ownership History
Purchase Details
Home Financials for this Owner
Home Financials are based on the most recent Mortgage that was taken out on this home.Purchase Details
Home Financials for this Owner
Home Financials are based on the most recent Mortgage that was taken out on this home.Similar Homes in Long Beach, CA
Home Values in the Area
Average Home Value in this Area
Purchase History
| Date | Type | Sale Price | Title Company |
|---|---|---|---|
| Grant Deed | $650,000 | Lawyers Title | |
| Grant Deed | $606,000 | Fidelity National Title Grou |
Mortgage History
| Date | Status | Loan Amount | Loan Type |
|---|---|---|---|
| Open | $520,000 | New Conventional |
Property History
| Date | Event | Price | Change | Sq Ft Price |
|---|---|---|---|---|
| 12/01/2020 12/01/20 | Rented | $2,500 | 0.0% | -- |
| 11/18/2020 11/18/20 | Under Contract | -- | -- | -- |
| 10/30/2020 10/30/20 | For Rent | $2,500 | 0.0% | -- |
| 03/09/2019 03/09/19 | Rented | $2,500 | 0.0% | -- |
| 03/09/2019 03/09/19 | Under Contract | -- | -- | -- |
| 03/08/2019 03/08/19 | For Rent | $2,500 | 0.0% | -- |
| 06/15/2018 06/15/18 | Rented | $2,500 | 0.0% | -- |
| 06/01/2018 06/01/18 | Under Contract | -- | -- | -- |
| 05/21/2018 05/21/18 | For Rent | $2,500 | 0.0% | -- |
| 03/28/2018 03/28/18 | Sold | $605,900 | -0.7% | $615 / Sq Ft |
| 01/01/2017 01/01/17 | For Sale | $609,900 | -- | $619 / Sq Ft |
Tax History Compared to Growth
Tax History
| Year | Tax Paid | Tax Assessment Tax Assessment Total Assessment is a certain percentage of the fair market value that is determined by local assessors to be the total taxable value of land and additions on the property. | Land | Improvement |
|---|---|---|---|---|
| 2025 | $8,661 | $689,785 | $275,914 | $413,871 |
| 2024 | $8,661 | $676,260 | $270,504 | $405,756 |
| 2023 | $8,599 | $663,000 | $265,200 | $397,800 |
| 2022 | $8,063 | $649,751 | $257,327 | $392,424 |
| 2021 | $7,852 | $637,012 | $252,282 | $384,730 |
| 2019 | $7,738 | $618,120 | $244,800 | $373,320 |
| 2018 | $1,332 | $94,745 | $45,625 | $49,120 |
Agents Affiliated with this Home
-
Debra Kahookele

Seller's Agent in 2020
Debra Kahookele
Vylla Home, Inc
(310) 781-0839
12 in this area
34 Total Sales
-
Bryon Minton
B
Buyer's Agent in 2019
Bryon Minton
OC Homes Realty
(714) 267-6283
7 Total Sales
-
Scott Hamilton

Seller's Agent in 2018
Scott Hamilton
Engel & Völkers Long Beach
(562) 481-3800
11 in this area
22 Total Sales
Map
Source: California Regional Multiple Listing Service (CRMLS)
MLS Number: OC17257869
APN: 7280-009-162
- 433 Pine Ave Unit 304
- 100 W 5th St Unit 8D
- 100 W 5th St Unit 3G
- 438 Cedar Ave Unit 11
- 350 Cedar Ave Unit 309
- 505 Cedar Ave Unit 2
- 620 Pacific Ave Unit 3
- 335 Cedar Ave Unit 110
- 527 Cedar Ave Unit 2M
- 527 Cedar Ave Unit 2K
- 237 W 6th St
- 430 Chestnut Ave Unit 101
- 315 W 3rd St Unit 311
- 315 W 3rd St Unit 506
- 624 Cedar Ave
- 645 Pacific Ave Unit 306
- 354 Chestnut Ave Unit 33
- 354 Chestnut Ave Unit 31
- 354 Chestnut Ave Unit 9
- 325 W 3rd St Unit 201


