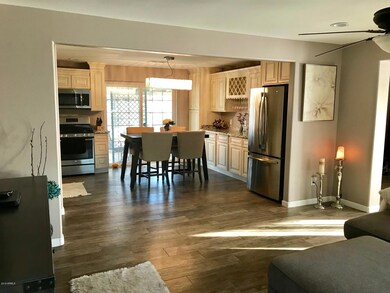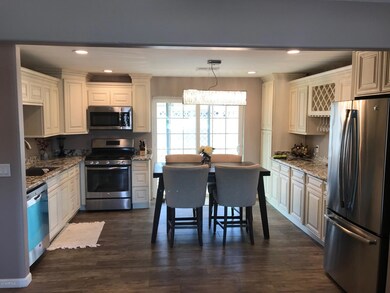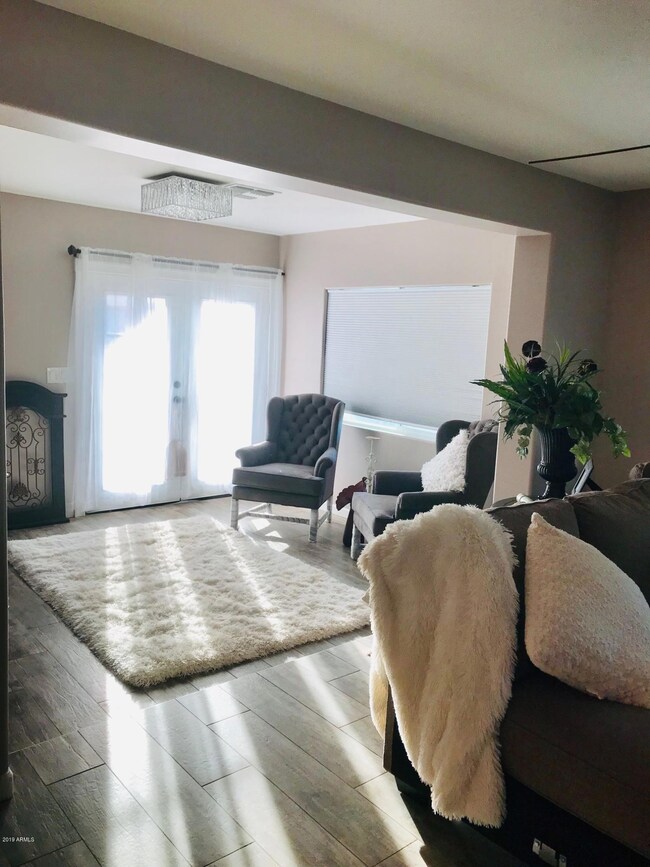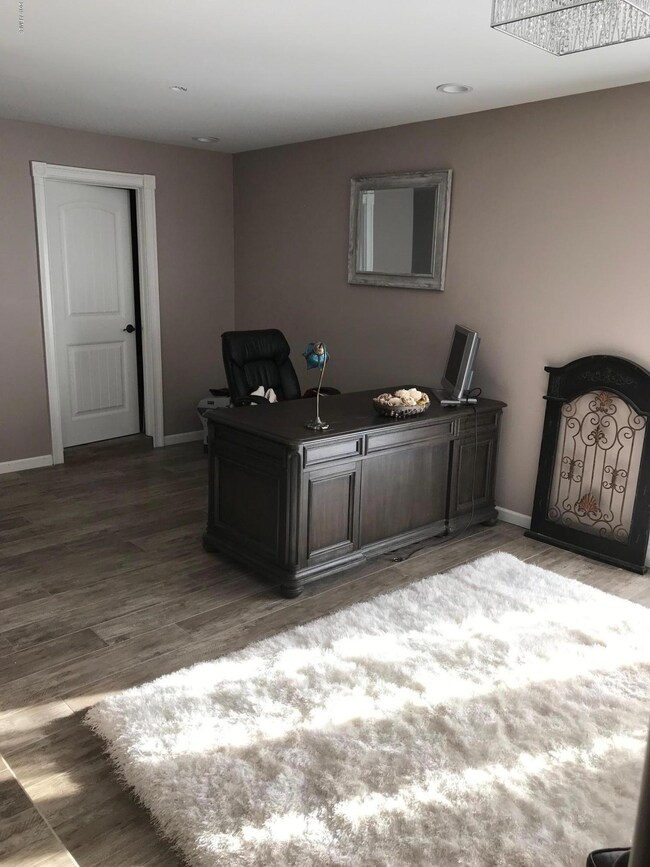
433 Poston Cir Florence, AZ 85132
Estimated Value: $227,000 - $285,000
Highlights
- RV Gated
- Corner Lot
- Private Yard
- Mountain View
- Granite Countertops
- No HOA
About This Home
As of April 2020Buyer financing fell through! Now is your chance to have this STUNNING! High End Remodel and Move In Ready. 3bdrm 2 bath with office. Corner Lot in cul de sac and NO HOA. Oversized Lot, new 6' block wall with RV gate/parking. New extended length 2car carport. New Roof. New AC/Heat. Special features inside are wood look tile, white custom kitchen cabinets , soft close drawers, with 6'' crown and beautiful granite countertops. French door entrance into the office from the outside. Make your appt today to see this beauty!
Last Agent to Sell the Property
Jeanine Duran
AZ Unique Homes, LLC License #SA636888000 Listed on: 05/09/2019
Last Buyer's Agent
Myra Leonard
Infinity & Associates Real Estate
Home Details
Home Type
- Single Family
Est. Annual Taxes
- $336
Year Built
- Built in 1959
Lot Details
- 8,415 Sq Ft Lot
- Cul-De-Sac
- Block Wall Fence
- Artificial Turf
- Corner Lot
- Private Yard
Home Design
- Composition Roof
- Block Exterior
Interior Spaces
- 1,400 Sq Ft Home
- 1-Story Property
- Ceiling Fan
- Double Pane Windows
- ENERGY STAR Qualified Windows with Low Emissivity
- Vinyl Clad Windows
- Mountain Views
Kitchen
- Eat-In Kitchen
- Built-In Microwave
- Granite Countertops
Flooring
- Carpet
- Tile
Bedrooms and Bathrooms
- 3 Bedrooms
- Remodeled Bathroom
- 2 Bathrooms
Parking
- 2 Carport Spaces
- Circular Driveway
- RV Gated
Accessible Home Design
- Doors with lever handles
Outdoor Features
- Covered patio or porch
- Outdoor Storage
- Playground
Schools
- Florence K-8 Elementary And Middle School
- Florence High School
Utilities
- Refrigerated Cooling System
- Heating System Uses Natural Gas
Community Details
- No Home Owners Association
- Association fees include no fees
- Poston Square Subdivision
Listing and Financial Details
- Tax Lot 18
- Assessor Parcel Number 200-43-044
Ownership History
Purchase Details
Home Financials for this Owner
Home Financials are based on the most recent Mortgage that was taken out on this home.Purchase Details
Home Financials for this Owner
Home Financials are based on the most recent Mortgage that was taken out on this home.Purchase Details
Home Financials for this Owner
Home Financials are based on the most recent Mortgage that was taken out on this home.Purchase Details
Purchase Details
Home Financials for this Owner
Home Financials are based on the most recent Mortgage that was taken out on this home.Purchase Details
Purchase Details
Similar Homes in the area
Home Values in the Area
Average Home Value in this Area
Purchase History
| Date | Buyer | Sale Price | Title Company |
|---|---|---|---|
| Rayfield Jade | $179,777 | Great American Title Agency | |
| Duran Jeanine | -- | None Available | |
| Durajn Jaenine | $51,500 | Security Title Agency Inc | |
| Federal National Mortgage Association | $83,702 | None Available | |
| Chapman Robert D | $95,000 | Equity Title Agency Inc | |
| Hall Marcia Sue | -- | None Available | |
| Hall Marcia Sue | -- | None Available |
Mortgage History
| Date | Status | Borrower | Loan Amount |
|---|---|---|---|
| Open | Rayfield Jade | $181,500 | |
| Closed | Martinez Damion Issac Acosta | $8,824 | |
| Closed | Rayfield Jade | $176,485 | |
| Previous Owner | Duran Jeanine | $62,065 | |
| Previous Owner | Chapman Robert D | $93,000 |
Property History
| Date | Event | Price | Change | Sq Ft Price |
|---|---|---|---|---|
| 04/10/2020 04/10/20 | Sold | $179,777 | 0.0% | $128 / Sq Ft |
| 03/17/2020 03/17/20 | Pending | -- | -- | -- |
| 02/28/2020 02/28/20 | For Sale | $179,777 | 0.0% | $128 / Sq Ft |
| 01/24/2020 01/24/20 | Pending | -- | -- | -- |
| 01/02/2020 01/02/20 | For Sale | $179,777 | 0.0% | $128 / Sq Ft |
| 12/31/2019 12/31/19 | Off Market | $179,777 | -- | -- |
| 12/30/2019 12/30/19 | Price Changed | $179,777 | -2.8% | $128 / Sq Ft |
| 11/02/2019 11/02/19 | Price Changed | $185,000 | -3.9% | $132 / Sq Ft |
| 08/06/2019 08/06/19 | Price Changed | $192,500 | -3.3% | $138 / Sq Ft |
| 06/30/2019 06/30/19 | Price Changed | $199,000 | -2.9% | $142 / Sq Ft |
| 05/06/2019 05/06/19 | For Sale | $205,000 | +298.1% | $146 / Sq Ft |
| 11/23/2016 11/23/16 | Sold | $51,500 | -4.5% | $39 / Sq Ft |
| 11/16/2016 11/16/16 | Pending | -- | -- | -- |
| 10/26/2016 10/26/16 | For Sale | $53,900 | -- | $40 / Sq Ft |
Tax History Compared to Growth
Tax History
| Year | Tax Paid | Tax Assessment Tax Assessment Total Assessment is a certain percentage of the fair market value that is determined by local assessors to be the total taxable value of land and additions on the property. | Land | Improvement |
|---|---|---|---|---|
| 2025 | $376 | $20,244 | -- | -- |
| 2024 | $368 | $21,538 | -- | -- |
| 2023 | $400 | $13,624 | $500 | $13,124 |
| 2022 | $368 | $9,373 | $500 | $8,873 |
| 2021 | $389 | $7,023 | $0 | $0 |
| 2020 | $353 | $5,106 | $0 | $0 |
| 2019 | $350 | $4,435 | $0 | $0 |
| 2018 | $336 | $2,694 | $0 | $0 |
| 2017 | $323 | $2,288 | $0 | $0 |
| 2016 | $320 | $2,238 | $500 | $1,738 |
| 2014 | -- | $2,611 | $300 | $2,311 |
Agents Affiliated with this Home
-

Seller's Agent in 2020
Jeanine Duran
AZ Unique Homes, LLC
(520) 709-5028
-

Buyer's Agent in 2020
Myra Leonard
Infinity & Associates Real Estate
-
David Karrick

Seller's Agent in 2016
David Karrick
My Home Group
(602) 291-2583
60 Total Sales
Map
Source: Arizona Regional Multiple Listing Service (ARMLS)
MLS Number: 5922043
APN: 200-43-044
- 325 W 9th St
- 324 W 11th St
- 75 Bush St
- 662 W 11th St
- 661 W 12th St Unit 68
- 674 W 14th St Unit 1
- 104 S Evergreen St
- 94 W 12th St
- 184 S Mulberry St
- 212 S Ash St
- 1512 N Granite St Unit B
- 170 N Main St
- 320 N Main St
- 232 S Willow St
- 360 N Main St
- 360 S Oak St
- 377 Bailey St
- 91 E 12th St
- 25 Bailey St
- 501 S Central Ave
- 433 Poston Cir
- 413 N Poston Cir Unit 19
- 432 W Poston Cir
- 430 Poston Cir
- 410 W Poston Cir
- 210 N Poston Cir
- 412 Poston Cir
- 190 Poston Cir
- 393 E Poston Cir
- 224 N Poston Cir
- 392 W Poston Cir
- 390 W Poston Cir
- 435 W Poston Cir
- 415 W Poston Cir
- 174 N Poston Dr
- 237 N Mulberry St
- 223 N Mulberry St
- 372 W Poston Cir
- 207 N Mulberry St
- 370 W Poston Cir






