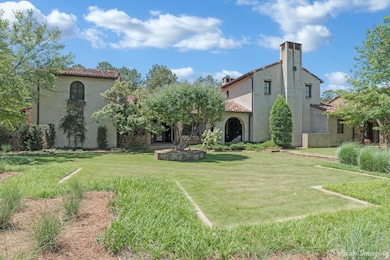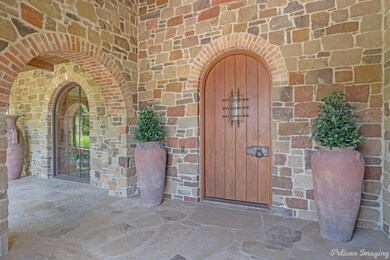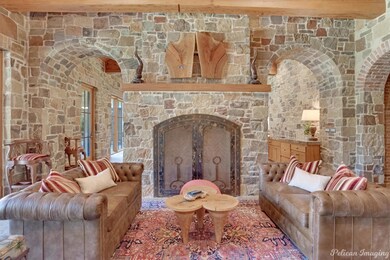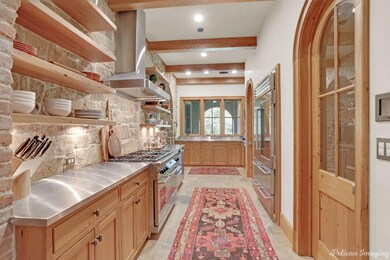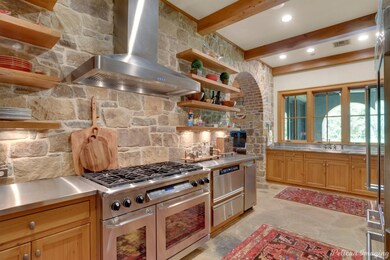
433 Railsback St Shreveport, LA 71106
Ellerbe Woods NeighborhoodHighlights
- In Ground Pool
- Built-In Refrigerator
- Open Floorplan
- Fairfield Magnet School Rated A-
- 2.89 Acre Lot
- Fireplace in Primary Bedroom
About This Home
As of January 2025Stunning villa on nearly 3 acres of beautifully landscaped grounds just minutes from Forbing Ridge Shopping District, new YMCA, Line Ave, Youree Drive, La-3132 and I-49. This one-of-a-kind masterpiece drawn by architect, Ben Patterson, features: Santa Barbara roof, reclaimed Cypress cabinets, beams and trim throughout, natural stone floors, grand entertaining areas with island that seats 12, La Cornue Range and so much more. Soaring windows frame views of the private pool and patios throughout the home. Guest bedrooms are remote and include ensuite bath with separate kitchen & living area. Don't miss the opportunity to make this exquisitely crafted home your own today!!
Last Agent to Sell the Property
Citi Realty, LLC Brokerage Phone: 318-517-5232 License #0000006625 Listed on: 03/13/2024
Home Details
Home Type
- Single Family
Est. Annual Taxes
- $35,172
Year Built
- Built in 2010
Lot Details
- 2.89 Acre Lot
- Cul-De-Sac
Parking
- 6 Car Attached Garage
- Circular Driveway
- Additional Parking
Home Design
- Slab Foundation
- Spanish Tile Roof
Interior Spaces
- 10,445 Sq Ft Home
- 1-Story Property
- Open Floorplan
- Wired For A Flat Screen TV
- Built-In Features
- Dry Bar
- Woodwork
- Cathedral Ceiling
- Chandelier
- Decorative Lighting
- Family Room with Fireplace
- 5 Fireplaces
Kitchen
- Built-In Gas Range
- Built-In Refrigerator
- Dishwasher
- Kitchen Island
- Granite Countertops
- Disposal
Flooring
- Brick
- Carpet
- Stone
Bedrooms and Bathrooms
- 3 Bedrooms
- Fireplace in Primary Bedroom
- Walk-In Closet
- In-Law or Guest Suite
- Double Vanity
Outdoor Features
- In Ground Pool
- Covered patio or porch
- Outdoor Fireplace
Utilities
- Central Heating and Cooling System
- High Speed Internet
- Cable TV Available
Community Details
- Esplanade Subdivision
Listing and Financial Details
- Tax Lot 2
- Assessor Parcel Number 161309015000200
- $33,482 per year unexempt tax
Ownership History
Purchase Details
Purchase Details
Similar Homes in Shreveport, LA
Home Values in the Area
Average Home Value in this Area
Purchase History
| Date | Type | Sale Price | Title Company |
|---|---|---|---|
| Cash Sale Deed | $210,000 | None Available | |
| Cash Sale Deed | -- | None Available |
Property History
| Date | Event | Price | Change | Sq Ft Price |
|---|---|---|---|---|
| 01/31/2025 01/31/25 | Sold | -- | -- | -- |
| 12/16/2024 12/16/24 | Pending | -- | -- | -- |
| 11/03/2024 11/03/24 | Price Changed | $2,550,000 | -10.5% | $244 / Sq Ft |
| 03/13/2024 03/13/24 | For Sale | $2,850,000 | -- | $273 / Sq Ft |
Tax History Compared to Growth
Tax History
| Year | Tax Paid | Tax Assessment Tax Assessment Total Assessment is a certain percentage of the fair market value that is determined by local assessors to be the total taxable value of land and additions on the property. | Land | Improvement |
|---|---|---|---|---|
| 2024 | $35,172 | $225,624 | $47,498 | $178,126 |
| 2023 | $33,482 | $210,069 | $45,236 | $164,833 |
| 2022 | $33,482 | $210,069 | $45,236 | $164,833 |
| 2021 | $32,972 | $210,069 | $45,236 | $164,833 |
| 2020 | $32,974 | $210,069 | $45,236 | $164,833 |
| 2019 | $32,807 | $202,863 | $45,236 | $157,627 |
| 2018 | $26,463 | $205,505 | $45,236 | $160,269 |
| 2017 | $33,760 | $205,505 | $45,236 | $160,269 |
| 2015 | $26,931 | $207,820 | $45,236 | $162,584 |
| 2014 | $25,115 | $192,320 | $45,240 | $147,080 |
| 2013 | -- | $197,410 | $45,240 | $152,170 |
Agents Affiliated with this Home
-
Richard Taylor
R
Seller's Agent in 2025
Richard Taylor
Citi Realty, LLC
(318) 517-5232
1 in this area
2 Total Sales
-
Susannah Hodges

Buyer's Agent in 2025
Susannah Hodges
Susannah Hodges, LLC
(318) 505-2875
209 in this area
368 Total Sales
Map
Source: North Texas Real Estate Information Systems (NTREIS)
MLS Number: 20559094
APN: 161309-015-0002-00
- 407 Mission Ridge Ct Unit 4A
- 439 Overbrook Ct
- 9610 Valencia Ct
- 9622 Norris Ferry Rd
- 9628 Valencia Ct Unit 3
- 9434 Valencia Ct
- 0 Versant Ct Unit 12 20450294
- 0 Railsback Ridge Dr Unit 20195227
- 9664 Norris Ferry Rd
- 0 Crossfield Ct
- 379 Crossfield Ct Unit 5
- 367 Crossfield Ct
- 10190 Trailridge Dr
- 319 Buttonwood Cir
- 9856 High Point Dr
- 351 Belle Winds Ct
- 355 Belle Winds Ct
- 222 Winterwood Dr
- 9439 Milbank Dr
- 310 Ellerbe Ridge Dr

