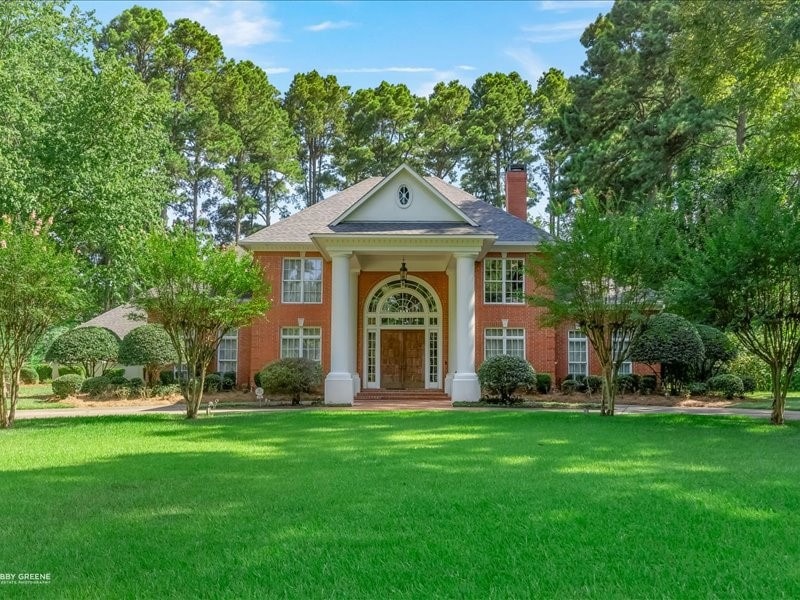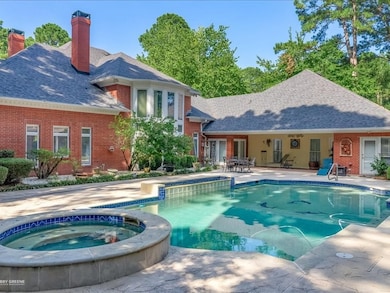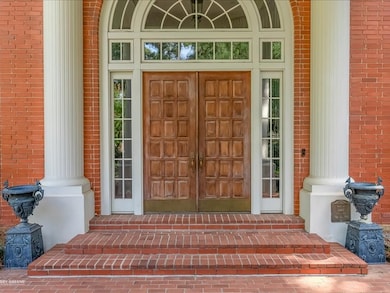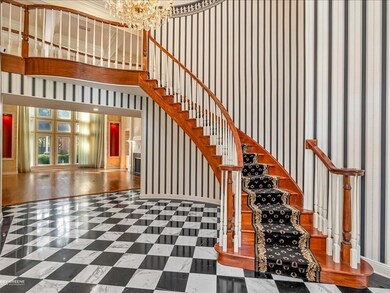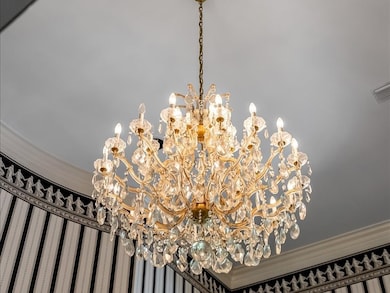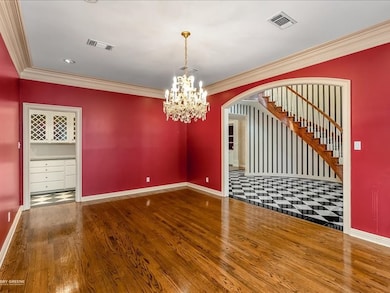433 Regency Blvd Shreveport, LA 71106
Ellerbe Woods NeighborhoodEstimated payment $5,168/month
Highlights
- Outdoor Pool
- Gated Community
- 1.11 Acre Lot
- Fairfield Magnet School Rated A-
- Built-In Refrigerator
- Dual Staircase
About This Home
Located in the gated community of Sherwood Forrest, this one-owner custom-built estate offers timeless elegance, exceptional amenities, and abundant space for living and entertaining. Built in 1993, the main home features 5 bedrooms, 4.5 baths, and 5,714 SF plus a 1,017 SF pool house and 336 SF man cave. The impressive two-story entry opens to a sweeping staircase and crystal chandelier. The formal living room boasts a 19ft coffered ceiling, floor-to-ceiling bay windows, oversized gas-log fireplace, and custom built-ins. The formal dining room offers wood floors, chandelier, and pocket door to the butler’s pantry. The kitchen includes an island, Subzero refrigerator, double ovens, walk-in pantry, breakfast area with built-ins, and adjacent study. The main-level primary suite features a fireplace, sitting area or office, and marble bath with whirlpool tub, steam shower, and his-and-hers closets. A separate guest suite offers a mini kitchen, private patio access, and full bath. Upstairs includes 3 bedrooms, 2 baths, a sewing room, and sitting area. The backyard is an entertainer’s dream with a pool, covered patio, and a fully equipped pool house with kitchen, living area, fireplace, bar, and full bath. Additional highlights include a 3-car garage, plant room, circular driveway, and abundant storage. Home is being sold as is with no repairs by Sellers. Minerals are reserved by Sellers.
Listing Agent
Coldwell Banker Apex, REALTORS Brokerage Phone: 318-861-2461 License #0000013291 Listed on: 08/14/2025

Home Details
Home Type
- Single Family
Est. Annual Taxes
- $3,797
Year Built
- Built in 1993
Lot Details
- 1.11 Acre Lot
- Lot Dimensions are 291x172x291x173
- Property fronts a private road
- Cul-De-Sac
- Landscaped
- Many Trees
HOA Fees
- $104 Monthly HOA Fees
Parking
- 3 Car Attached Garage
- Side Facing Garage
- Circular Driveway
- Additional Parking
Home Design
- Traditional Architecture
- Brick Exterior Construction
- Slab Foundation
- Composition Roof
- Stucco
Interior Spaces
- 5,714 Sq Ft Home
- 2-Story Property
- Wet Bar
- Dual Staircase
- Built-In Features
- Chandelier
- Decorative Lighting
- Window Treatments
- Living Room with Fireplace
- 3 Fireplaces
- Recreation Room with Fireplace
- Loft
- Security System Owned
- Laundry in Utility Room
Kitchen
- Breakfast Area or Nook
- Walk-In Pantry
- Double Oven
- Electric Cooktop
- Microwave
- Built-In Refrigerator
- Dishwasher
- Kitchen Island
- Granite Countertops
- Trash Compactor
Flooring
- Wood
- Marble
- Ceramic Tile
Bedrooms and Bathrooms
- 5 Bedrooms
- Fireplace in Primary Bedroom
- Walk-In Closet
- Double Vanity
- Soaking Tub
- Steam Shower
Outdoor Features
- Outdoor Pool
- Patio
Schools
- Caddo Isd Schools Elementary School
- Caddo Isd Schools High School
Utilities
- Forced Air Zoned Heating and Cooling System
- Heating System Uses Natural Gas
- Geothermal Heating and Cooling
Listing and Financial Details
- Tax Lot 5
- Assessor Parcel Number 161317010000500
Community Details
Overview
- Association fees include security
- Sherwood Forrest Estates Subdivision
Security
- Gated Community
Map
Home Values in the Area
Average Home Value in this Area
Tax History
| Year | Tax Paid | Tax Assessment Tax Assessment Total Assessment is a certain percentage of the fair market value that is determined by local assessors to be the total taxable value of land and additions on the property. | Land | Improvement |
|---|---|---|---|---|
| 2024 | $3,797 | $24,359 | $4,166 | $20,193 |
| 2023 | $3,627 | $22,755 | $3,967 | $18,788 |
| 2022 | $3,627 | $22,755 | $3,967 | $18,788 |
| 2021 | $3,572 | $22,755 | $3,967 | $18,788 |
| 2020 | $3,572 | $22,755 | $3,967 | $18,788 |
| 2019 | $3,621 | $22,391 | $3,967 | $18,424 |
| 2018 | $1,918 | $22,391 | $3,967 | $18,424 |
| 2017 | $3,678 | $22,391 | $3,967 | $18,424 |
| 2015 | $1,930 | $22,391 | $3,967 | $18,424 |
| 2014 | $1,908 | $22,110 | $3,970 | $18,140 |
| 2013 | -- | $22,110 | $3,970 | $18,140 |
Property History
| Date | Event | Price | List to Sale | Price per Sq Ft |
|---|---|---|---|---|
| 10/07/2025 10/07/25 | Price Changed | $899,000 | -8.7% | $157 / Sq Ft |
| 09/09/2025 09/09/25 | For Sale | $985,000 | -- | $172 / Sq Ft |
Purchase History
| Date | Type | Sale Price | Title Company |
|---|---|---|---|
| Cash Sale Deed | $250,000 | None Available | |
| Cash Sale Deed | $228,000 | None Available |
Mortgage History
| Date | Status | Loan Amount | Loan Type |
|---|---|---|---|
| Open | $237,500 | New Conventional |
Source: North Texas Real Estate Information Systems (NTREIS)
MLS Number: 21030162
APN: 161320-004-0003-00
- 9092 Ferry Creek Dr
- Lot 6 Blackjack Cir
- Lot 11 Blackjack Cir
- Lot 9 Blackjack Cir
- Lot 10 Blackjack Cir
- Lot 8 Blackjack Cir
- 10149 Trailridge Dr
- Lot 12 Water Oak Dr
- Lot 39 Water Oak Dr
- Lot 37 Water Oak Dr
- Lot 35 Water Oak Dr
- Lot 40 Water Oak Dr
- Lot 15 Water Oak Dr
- Lot 13 Water Oak Dr
- Lot 3 Water Oak Dr
- Lot 5 Water Oak Dr
- Lot 4 Water Oak Dr
- Lot 36 Water Oak Dr
- Lot 14 Water Oak Dr
- Lot 1 Spanish Oak Cir
- 1930 Chestnut Park Ln
- 1946 Chestnut Park Ln
- 10040 Loveland Ct
- 9843 Canebrake Ln
- 330 Ascension Cir
- 9004 Pink Pearl Ct
- 425 N Dresden Cir
- 10105 Los Altos Dr
- 8911 Youree Dr
- 9510 Balsa Dr
- 9000 W Wilderness Way
- 8501 Millicent Way
- 8601 Millicent Way
- 8510 Millicent Way
- 8700 Millicent Way
- 7820 Millicent Way
- 8513 Grover Place
- 8525 Chalmette Dr
- 8455 Fern Ave
- 110 Diana Dr
