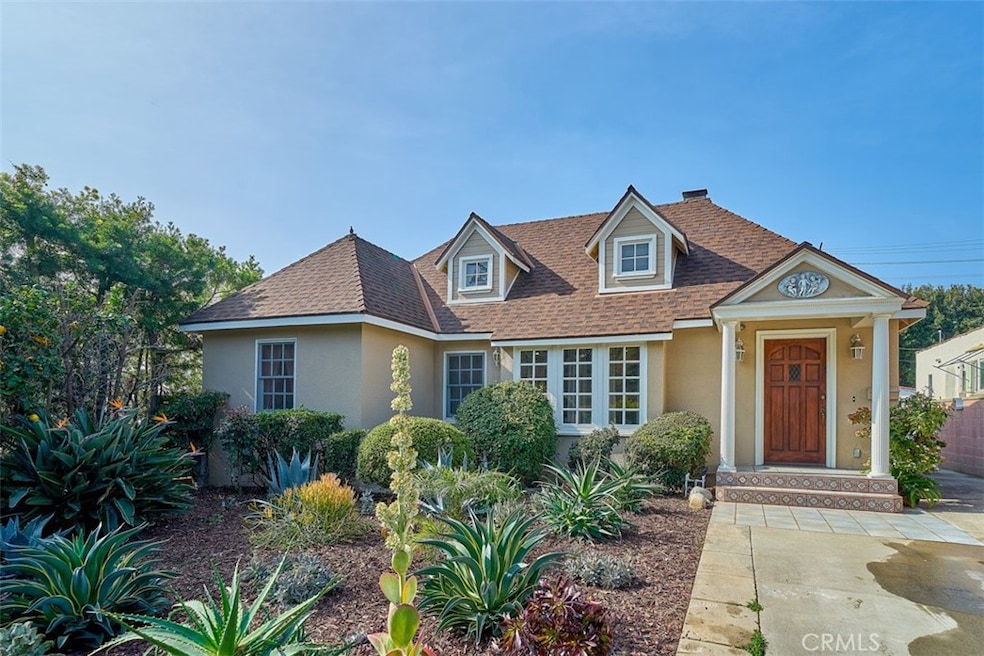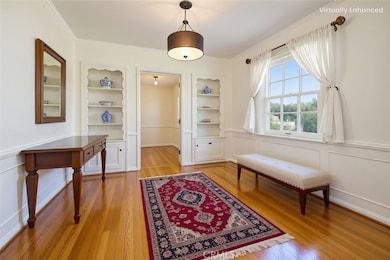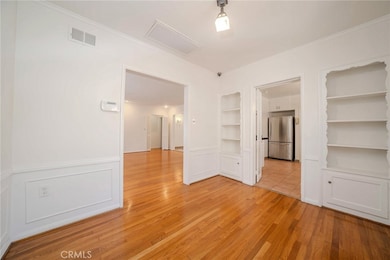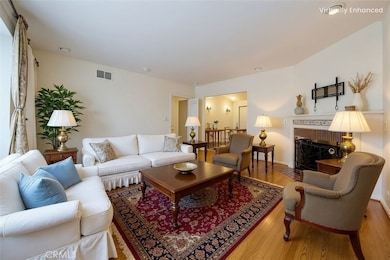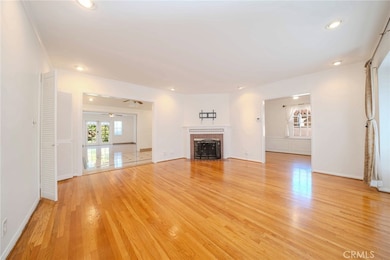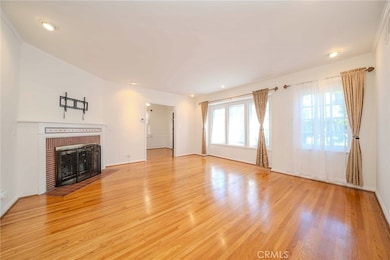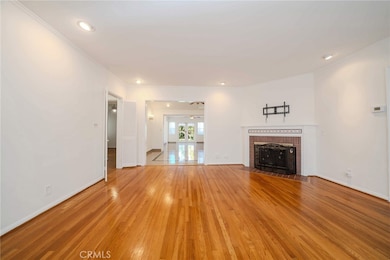433 S Bundy Dr Los Angeles, CA 90049
Brentwood NeighborhoodHighlights
- Open Floorplan
- Wood Flooring
- No HOA
- Maid or Guest Quarters
- Lawn
- Tile Countertops
About This Home
Charming Single-Story French Country-style Home in the Heart of Brentwood. Located on a 7,000 sq ft lot, this beautifully maintained 3-bedroom, 2-bathroom home offers 1,980 sq ft of living space. Step through the welcoming foyer into a bright and airy living room with gleaming hardwood floors and a cozy fireplace. The open-concept layout seamlessly connects the spacious living room, dining area, and family room—creating a generous and versatile space perfect for entertaining or family gatherings. The kitchen features two double sinks and plenty of cabinetry for storage and functionality. Enjoy year-round comfort with central A/C and heating. The landscaped front and rear gardens offer serene outdoor living, enhanced by an impressive collection of fruit trees. In the backyard, a converted garage functions as a private guest studio complete with a bathroom—ideal for visitors, extended family, or creative space. Conveniently located with easy access to shopping, dining, and the 405 Freeway, this home blends timeless charm, modern comfort, and an unbeatable Westside location.
Listing Agent
Mint Real Estate Brokerage Phone: 818-618-3280 License #00830569 Listed on: 10/17/2025
Home Details
Home Type
- Single Family
Est. Annual Taxes
- $24,501
Year Built
- Built in 1939
Lot Details
- 6,998 Sq Ft Lot
- Wood Fence
- Block Wall Fence
- Lawn
- Garden
- Property is zoned LAR1
Home Design
- Entry on the 1st floor
- Shingle Roof
- Composition Roof
Interior Spaces
- 1,980 Sq Ft Home
- 1-Story Property
- Open Floorplan
- Ceiling Fan
- Family Room
- Living Room with Fireplace
- Dining Room
Kitchen
- Gas Oven
- Gas Range
- Dishwasher
- Tile Countertops
- Disposal
Flooring
- Wood
- Stone
- Tile
Bedrooms and Bathrooms
- 3 Main Level Bedrooms
- Maid or Guest Quarters
- 2 Full Bathrooms
Laundry
- Laundry Room
- Dryer
- Washer
Parking
- 1 Open Parking Space
- 3 Parking Spaces
- 2 Carport Spaces
- Parking Available
- Combination Of Materials Used In The Driveway
Utilities
- Central Heating and Cooling System
Listing and Financial Details
- Security Deposit $13,000
- Rent includes gardener
- 12-Month Minimum Lease Term
- Available 12/1/25
- Tax Lot 155
- Tax Tract Number 7840
- Assessor Parcel Number 4404008022
Community Details
Overview
- No Home Owners Association
Pet Policy
- Call for details about the types of pets allowed
Map
Source: California Regional Multiple Listing Service (CRMLS)
MLS Number: SR25239932
APN: 4404-008-022
- 651 S Bundy Dr
- 12227 Tweed Ln
- 210 S Bundy Dr
- 308 Oceano Dr
- 123 S Gretna Green Way
- 541 S Westgate Ave
- 324 S Medio Dr
- 750 S Bundy Dr Unit 108
- 11970 Montana Ave Unit 207
- 11970 Montana Ave Unit 108
- 360 S Anita Ave
- 809 S Bundy Dr Unit 214
- 823 S Bundy Dr Unit 110
- 144 N Bowling Green Way
- 260 S Canyon View Dr
- 11745 Montana Ave Unit 104
- 12218 Montana Ave Unit 302
- 853 S Bundy Dr
- 575 S Barrington Ave Unit 204
- 11916 Gorham Ave Unit 302
- 429 S Gretna Green Way
- 130 S Bowling Green Way Unit 134
- 12318 W Sunset Blvd
- 202 S Saltair Ave
- 11970 Montana Ave Unit 311
- 11970 Montana Ave Unit 301
- 12523 Helena St
- 11924 Montana Ave Unit 5
- 11924 Montana Ave Unit 6
- 11908 Montana Ave
- 11789 Montana Ave Unit 15
- 139 S Anita Ave
- 12205 Gorham Ave Unit 7
- 11717-11725 Montana Ave
- 625 S Barrington Ave Unit 110
- 103 N Anita Ave
- 555 S Barrington Ave
- 11953 Dorothy St
- 527 S Barrington Ave Unit 8
- 12320 Montana Ave Unit 201
