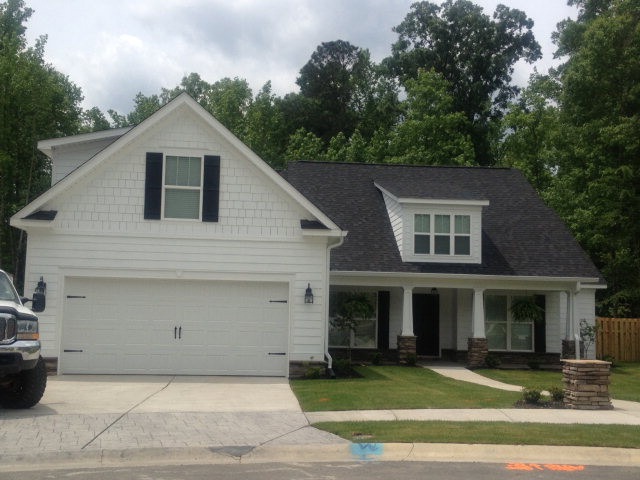
Highlights
- Newly Remodeled
- Clubhouse
- Main Floor Primary Bedroom
- Greenbrier Elementary School Rated A
- Wood Flooring
- Bonus Room
About This Home
As of October 2024Middleton @ Riverwood Plantation. PRESALE BY KINGSBURY CUSTOM HOMES.
Last Agent to Sell the Property
Meybohm - New Home Div. License #150200 Listed on: 01/30/2013

Co-Listed By
Vernon Johnson
Meybohm Real Estate - Wheeler
Home Details
Home Type
- Single Family
Est. Annual Taxes
- $3,942
Year Built
- Built in 2013 | Newly Remodeled
Lot Details
- Cul-De-Sac
- Landscaped
- Front and Back Yard Sprinklers
Parking
- 2 Car Attached Garage
Home Design
- Slab Foundation
- Composition Roof
- Stone Siding
- HardiePlank Type
Interior Spaces
- 2,147 Sq Ft Home
- 1.5-Story Property
- Self Contained Fireplace Unit Or Insert
- Insulated Doors
- Entrance Foyer
- Great Room with Fireplace
- Family Room
- Living Room
- Breakfast Room
- Dining Room
- Bonus Room
- Fire and Smoke Detector
- Washer and Gas Dryer Hookup
Kitchen
- Eat-In Kitchen
- Electric Range
- Built-In Microwave
- Dishwasher
- Kitchen Island
Flooring
- Wood
- Carpet
- Ceramic Tile
Bedrooms and Bathrooms
- 4 Bedrooms
- Primary Bedroom on Main
- Walk-In Closet
- Garden Bath
Attic
- Attic Floors
- Walkup Attic
Outdoor Features
- Front Porch
Schools
- Greenbrier Elementary And Middle School
- Greenbrier High School
Utilities
- Forced Air Heating and Cooling System
- Heat Pump System
- Water Heater
- Cable TV Available
Listing and Financial Details
- Home warranty included in the sale of the property
- Tax Lot 305
Community Details
Overview
- Property has a Home Owners Association
- Built by Kingsbury Custom Homes
- Riverwood Plantation Subdivision
Amenities
- Clubhouse
Recreation
- Community Playground
- Community Pool
- Park
- Trails
- Bike Trail
Ownership History
Purchase Details
Home Financials for this Owner
Home Financials are based on the most recent Mortgage that was taken out on this home.Purchase Details
Home Financials for this Owner
Home Financials are based on the most recent Mortgage that was taken out on this home.Purchase Details
Home Financials for this Owner
Home Financials are based on the most recent Mortgage that was taken out on this home.Similar Homes in Evans, GA
Home Values in the Area
Average Home Value in this Area
Purchase History
| Date | Type | Sale Price | Title Company |
|---|---|---|---|
| Limited Warranty Deed | $422,000 | -- | |
| Warranty Deed | $292,500 | -- | |
| Deed | $244,300 | -- |
Mortgage History
| Date | Status | Loan Amount | Loan Type |
|---|---|---|---|
| Open | $337,600 | New Conventional | |
| Previous Owner | $277,875 | New Conventional | |
| Previous Owner | $231,800 | New Conventional |
Property History
| Date | Event | Price | Change | Sq Ft Price |
|---|---|---|---|---|
| 10/11/2024 10/11/24 | Sold | $422,000 | -0.7% | $197 / Sq Ft |
| 09/08/2024 09/08/24 | Pending | -- | -- | -- |
| 09/06/2024 09/06/24 | For Sale | $425,000 | +45.3% | $198 / Sq Ft |
| 05/31/2019 05/31/19 | Sold | $292,500 | 0.0% | $136 / Sq Ft |
| 04/26/2019 04/26/19 | Pending | -- | -- | -- |
| 04/26/2019 04/26/19 | For Sale | $292,500 | +19.9% | $136 / Sq Ft |
| 04/30/2013 04/30/13 | Sold | $244,000 | +17.9% | $114 / Sq Ft |
| 01/30/2013 01/30/13 | For Sale | $206,900 | -- | $96 / Sq Ft |
| 01/23/2013 01/23/13 | Pending | -- | -- | -- |
Tax History Compared to Growth
Tax History
| Year | Tax Paid | Tax Assessment Tax Assessment Total Assessment is a certain percentage of the fair market value that is determined by local assessors to be the total taxable value of land and additions on the property. | Land | Improvement |
|---|---|---|---|---|
| 2024 | $3,942 | $155,450 | $24,804 | $130,646 |
| 2023 | $3,942 | $158,110 | $24,204 | $133,906 |
| 2022 | $3,436 | $130,012 | $20,004 | $110,008 |
| 2021 | $3,114 | $112,409 | $17,204 | $95,205 |
| 2020 | $3,036 | $107,268 | $17,504 | $89,764 |
| 2019 | $2,914 | $104,802 | $16,304 | $88,498 |
| 2018 | $2,790 | $99,990 | $15,404 | $84,586 |
| 2017 | $2,759 | $98,528 | $15,704 | $82,824 |
| 2016 | $2,535 | $93,864 | $14,680 | $79,184 |
| 2015 | $2,408 | $88,990 | $13,680 | $75,310 |
| 2014 | $2,429 | $88,664 | $14,280 | $74,384 |
Agents Affiliated with this Home
-

Seller's Agent in 2024
Roberta Sheehan
Blanchard & Calhoun - Scott Nixon
(706) 373-1256
50 Total Sales
-

Seller Co-Listing Agent in 2024
Holly Hall
Blanchard & Calhoun - Scott Nixon
(706) 414-4758
33 Total Sales
-
J
Buyer's Agent in 2024
Janet Mueller
Berkshire Hathaway HomeServices Beazley Realtors
-

Seller's Agent in 2019
Justin Bolin
Vandermorgan Realty
(706) 627-2726
735 Total Sales
-

Seller's Agent in 2013
Kathy Rawls
Meybohm
(706) 294-9908
10 Total Sales
-
V
Seller Co-Listing Agent in 2013
Vernon Johnson
Meybohm
Map
Source: REALTORS® of Greater Augusta
MLS Number: 357803
APN: 065-1111
- 7511 Lucas Ave
- 1109 Highmoor Ln
- 951 Napiers Post Dr
- 900 Mitchell Ln
- 920 Napiers Post Dr
- 392 Sandleton Way
- 929 Mitchell Ln
- 1037 Spotswood Cir
- 223 Callahan Dr
- 1207 Mary Hill Ct
- 910 Ellis Ln
- 502 Northlands Ln
- 936 Ellis Ln
- 710 Brownsfield Ln
- 460 Armstrong Way
- 462 Armstrong Way
- 303 Buxton Ln
- 1814 Champions Cir
- 1661 Jamestown Ave
- 1123 Blackfoot Dr
