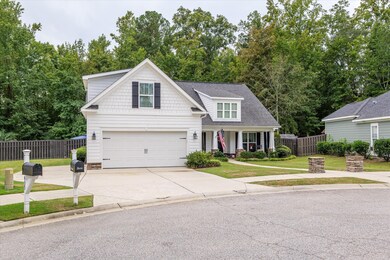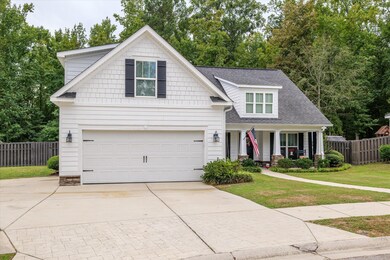
Highlights
- Golf Course Community
- Senior Community
- Deck
- In Ground Pool
- Clubhouse
- Ranch Style House
About This Home
As of October 2024Welcome to 433 Sandleton Way, a beautiful residence nestled in the heart of Evans, Georgia! Located on a large cul de sac lot, this elegant home exudes Southern charm and modern convenience. As you approach, you're greeted by a well-maintained lawn and attractive landscaping. The home's exterior features a welcoming front porch, perfect for relaxing on warm Georgia evenings. Step inside to discover a spacious, open-concept interior that's perfect for both entertaining and everyday living. The kitchen has granite counter tops, travertine back splash, antique finished cabinets, and bar top seating that over looks the great room. A cozy fireplace serves as a focal point in the main living space, creating a warm and inviting atmosphere. Adjacent to the kitchen is a formal dining area, perfect for family gatherings and special occasions. Downstairs you will find three bedrooms and three bathrooms, including the Primary suite. The Primary suite is a serene retreat, featuring a generous bedroom, tray ceilings, a walk-in closet, and a luxurious en-suite bathroom with dual vanities, a soaking tub, and a separate shower. Additional bedrooms are well-sized, offering plenty of space for family or guests. Upstairs you will find another large bedroom with a full bathroom, walk in closet, and tons of attic space.Outside, the backyard provides a private oasis that is ideal for outdoor dining and entertaining. The very large and very private back yard has a spacious covered patio area, deck, and a lazy L shaped pool with additional waterfall feature. The back yard is backed up by greenspace, another feature that is hard to find in this area. Located in Riverwood Plantation with all of its convenient amenities, 433 Sandleton Way combines comfort and convenience in a desirable location. Don't miss the opportunity to make this lovely house your new home!
Last Agent to Sell the Property
Blanchard & Calhoun - Scott Nixon License #106334 Listed on: 09/06/2024

Last Buyer's Agent
Janet Mueller
Berkshire Hathaway HomeServices Beazley Realtors License #327958
Home Details
Home Type
- Single Family
Est. Annual Taxes
- $3,942
Year Built
- Built in 2013
Lot Details
- 0.39 Acre Lot
- Cul-De-Sac
- Fenced
- Landscaped
- Garden
HOA Fees
- $65 Monthly HOA Fees
Parking
- 2 Car Attached Garage
Home Design
- Ranch Style House
- Slab Foundation
- Composition Roof
- Vinyl Siding
- HardiePlank Type
Interior Spaces
- 2,146 Sq Ft Home
- Ceiling Fan
- Stone Fireplace
- Entrance Foyer
- Great Room
- Breakfast Room
- Dining Room
- Pull Down Stairs to Attic
- Fire and Smoke Detector
Kitchen
- Eat-In Kitchen
- Electric Range
- Dishwasher
- Disposal
Flooring
- Wood
- Carpet
- Ceramic Tile
Bedrooms and Bathrooms
- 4 Bedrooms
- Walk-In Closet
- 3 Full Bathrooms
Laundry
- Laundry Room
- Washer and Electric Dryer Hookup
Outdoor Features
- In Ground Pool
- Deck
- Covered patio or porch
Schools
- Greenbrier Elementary And Middle School
- Greenbrier High School
Utilities
- Forced Air Heating and Cooling System
Listing and Financial Details
- Tax Lot 305
- Assessor Parcel Number 0651111
Community Details
Overview
- Senior Community
- Riverwood Plantation Subdivision
Amenities
- Clubhouse
Recreation
- Golf Course Community
- Community Pool
- Trails
Ownership History
Purchase Details
Home Financials for this Owner
Home Financials are based on the most recent Mortgage that was taken out on this home.Purchase Details
Home Financials for this Owner
Home Financials are based on the most recent Mortgage that was taken out on this home.Purchase Details
Home Financials for this Owner
Home Financials are based on the most recent Mortgage that was taken out on this home.Similar Homes in Evans, GA
Home Values in the Area
Average Home Value in this Area
Purchase History
| Date | Type | Sale Price | Title Company |
|---|---|---|---|
| Limited Warranty Deed | $422,000 | -- | |
| Warranty Deed | $292,500 | -- | |
| Deed | $244,300 | -- |
Mortgage History
| Date | Status | Loan Amount | Loan Type |
|---|---|---|---|
| Open | $337,600 | New Conventional | |
| Previous Owner | $277,875 | New Conventional | |
| Previous Owner | $231,800 | New Conventional |
Property History
| Date | Event | Price | Change | Sq Ft Price |
|---|---|---|---|---|
| 10/11/2024 10/11/24 | Sold | $422,000 | -0.7% | $197 / Sq Ft |
| 09/08/2024 09/08/24 | Pending | -- | -- | -- |
| 09/06/2024 09/06/24 | For Sale | $425,000 | +45.3% | $198 / Sq Ft |
| 05/31/2019 05/31/19 | Sold | $292,500 | 0.0% | $136 / Sq Ft |
| 04/26/2019 04/26/19 | Pending | -- | -- | -- |
| 04/26/2019 04/26/19 | For Sale | $292,500 | +19.9% | $136 / Sq Ft |
| 04/30/2013 04/30/13 | Sold | $244,000 | +17.9% | $114 / Sq Ft |
| 01/30/2013 01/30/13 | For Sale | $206,900 | -- | $96 / Sq Ft |
| 01/23/2013 01/23/13 | Pending | -- | -- | -- |
Tax History Compared to Growth
Tax History
| Year | Tax Paid | Tax Assessment Tax Assessment Total Assessment is a certain percentage of the fair market value that is determined by local assessors to be the total taxable value of land and additions on the property. | Land | Improvement |
|---|---|---|---|---|
| 2024 | $3,942 | $155,450 | $24,804 | $130,646 |
| 2023 | $3,942 | $158,110 | $24,204 | $133,906 |
| 2022 | $3,436 | $130,012 | $20,004 | $110,008 |
| 2021 | $3,114 | $112,409 | $17,204 | $95,205 |
| 2020 | $3,036 | $107,268 | $17,504 | $89,764 |
| 2019 | $2,914 | $104,802 | $16,304 | $88,498 |
| 2018 | $2,790 | $99,990 | $15,404 | $84,586 |
| 2017 | $2,759 | $98,528 | $15,704 | $82,824 |
| 2016 | $2,535 | $93,864 | $14,680 | $79,184 |
| 2015 | $2,408 | $88,990 | $13,680 | $75,310 |
| 2014 | $2,429 | $88,664 | $14,280 | $74,384 |
Agents Affiliated with this Home
-

Seller's Agent in 2024
Roberta Sheehan
Blanchard & Calhoun - Scott Nixon
(706) 373-1256
50 Total Sales
-

Seller Co-Listing Agent in 2024
Holly Hall
Blanchard & Calhoun - Scott Nixon
(706) 414-4758
33 Total Sales
-
J
Buyer's Agent in 2024
Janet Mueller
Berkshire Hathaway HomeServices Beazley Realtors
-

Seller's Agent in 2019
Justin Bolin
Vandermorgan Realty
(706) 627-2726
735 Total Sales
-

Seller's Agent in 2013
Kathy Rawls
Meybohm
(706) 294-9908
10 Total Sales
-
V
Seller Co-Listing Agent in 2013
Vernon Johnson
Meybohm
Map
Source: REALTORS® of Greater Augusta
MLS Number: 533722
APN: 065-1111
- 7511 Lucas Ave
- 1109 Highmoor Ln
- 951 Napiers Post Dr
- 900 Mitchell Ln
- 920 Napiers Post Dr
- 392 Sandleton Way
- 929 Mitchell Ln
- 1037 Spotswood Cir
- 223 Callahan Dr
- 1207 Mary Hill Ct
- 910 Ellis Ln
- 502 Northlands Ln
- 936 Ellis Ln
- 710 Brownsfield Ln
- 460 Armstrong Way
- 462 Armstrong Way
- 303 Buxton Ln
- 1814 Champions Cir
- 1661 Jamestown Ave
- 1123 Blackfoot Dr






