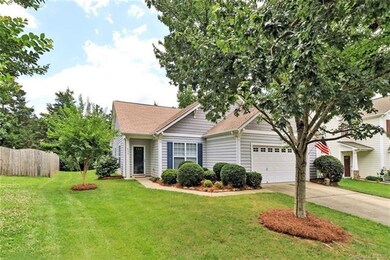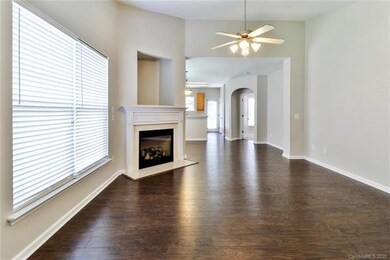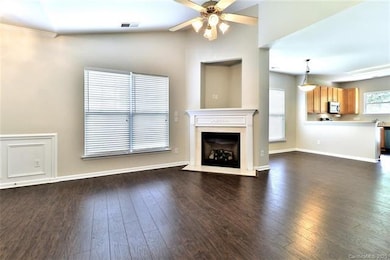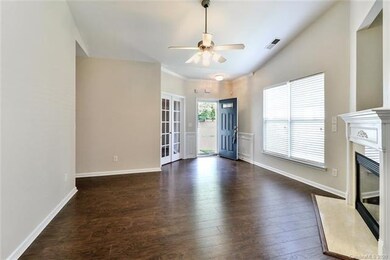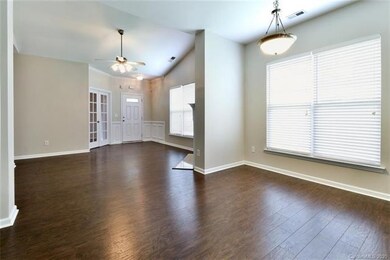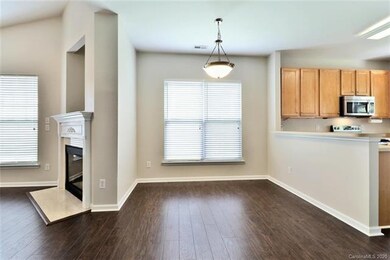
433 Silver Cypress Ln Fort Mill, SC 29708
Gold Hill NeighborhoodEstimated Value: $344,000 - $398,000
Highlights
- Ranch Style House
- Community Pool
- Attached Garage
- Pleasant Knoll Elementary School Rated A+
- Fireplace
- Breakfast Bar
About This Home
As of July 2020Rare 1-story ranch in the charming Whitley Mills subdivision. Split bedroom, open floor plan. Just updated with fresh neutral paint, new S/S oven & dishwasher PLUS brand new carpet and laminate wood floors! Light and bright great room features gas fireplace and vaulted ceilings and flows seamlessly into dining area and kitchen. Owner's suite has loads of light, vaulted ceiling, walk-in closet, dual vanities, garden tub and separate shower. Front guest bedroom has french doors that open to the great room can easily be used as an office. Patio overlooks private wooded backyard. 2 car garage has plenty of space for workbench, tools and yard equipment. Community has sidewalks and clubhouse with pool featuring zero entry access. HOA prohibits rentals in Whitley Mills. This quiet neighborhood has easy access to I-77 and is less than 2 miles to Baxter Town Center, grocery stores, restaurants and more! Top rated Fort Mill Schools are a few short blocks away!!
Home Details
Home Type
- Single Family
Year Built
- Built in 2006
Lot Details
- 9,148
HOA Fees
- $60 Monthly HOA Fees
Parking
- Attached Garage
Home Design
- Ranch Style House
- Slab Foundation
- Vinyl Siding
Interior Spaces
- 2 Full Bathrooms
- Fireplace
- Laminate Flooring
- Pull Down Stairs to Attic
- Storm Doors
- Breakfast Bar
Listing and Financial Details
- Assessor Parcel Number 653-00-00-121
Community Details
Overview
- Egb Services Association, Phone Number (949) 421-7040
Recreation
- Community Pool
Ownership History
Purchase Details
Home Financials for this Owner
Home Financials are based on the most recent Mortgage that was taken out on this home.Purchase Details
Home Financials for this Owner
Home Financials are based on the most recent Mortgage that was taken out on this home.Similar Homes in Fort Mill, SC
Home Values in the Area
Average Home Value in this Area
Purchase History
| Date | Buyer | Sale Price | Title Company |
|---|---|---|---|
| Allen Pamela | $253,000 | None Available | |
| Sizemore Richard | $154,015 | None Available |
Mortgage History
| Date | Status | Borrower | Loan Amount |
|---|---|---|---|
| Open | Allen Pamela | $40,000 | |
| Open | Allen Daniel Irvin | $274,500 | |
| Closed | Allen Pamela | $241,927 | |
| Previous Owner | Sizemore Richard | $47,000 | |
| Previous Owner | Sizemore Richard | $50,000 |
Property History
| Date | Event | Price | Change | Sq Ft Price |
|---|---|---|---|---|
| 07/31/2020 07/31/20 | Sold | $253,000 | +1.2% | $191 / Sq Ft |
| 07/02/2020 07/02/20 | Pending | -- | -- | -- |
| 07/02/2020 07/02/20 | For Sale | $249,900 | -- | $188 / Sq Ft |
Tax History Compared to Growth
Tax History
| Year | Tax Paid | Tax Assessment Tax Assessment Total Assessment is a certain percentage of the fair market value that is determined by local assessors to be the total taxable value of land and additions on the property. | Land | Improvement |
|---|---|---|---|---|
| 2024 | $1,320 | $9,478 | $2,400 | $7,078 |
| 2023 | $1,279 | $9,478 | $2,400 | $7,078 |
| 2022 | $1,268 | $9,478 | $2,400 | $7,078 |
| 2021 | -- | $9,478 | $2,400 | $7,078 |
| 2020 | $1,344 | $7,383 | $0 | $0 |
| 2019 | $1,342 | $6,420 | $0 | $0 |
| 2018 | $1,418 | $6,420 | $0 | $0 |
| 2017 | $1,338 | $6,420 | $0 | $0 |
| 2016 | $1,321 | $6,420 | $0 | $0 |
| 2014 | $887 | $6,420 | $1,600 | $4,820 |
| 2013 | $887 | $6,220 | $1,520 | $4,700 |
Agents Affiliated with this Home
-
Tracy Brener

Seller's Agent in 2020
Tracy Brener
COMPASS
(704) 516-7048
1 in this area
41 Total Sales
-
Joe Detraglia

Buyer's Agent in 2020
Joe Detraglia
Assist2sell Buyers & Sellers 1st Choice LLC
(315) 794-6918
13 in this area
65 Total Sales
Map
Source: Canopy MLS (Canopy Realtor® Association)
MLS Number: CAR3635944
APN: 6530000121
- 147 Whitley Mills Rd
- 321 Yaupon Ct
- 313 Yaupon Ct
- 426 Bogue Dr
- Lot 13 Yaupon Ct
- 309 Yaupon Ct
- Lot 19 Bogue Dr
- 317 Yaupon Ct
- Lot 18 Bogue Dr
- 614 Timberwood Dr
- 515 Lizzie Ln
- 435 Galbreath Ct Unit 128
- 5420 Meadowcroft Way
- 2379 Whitley Rd
- 4392 Sunset Rose Dr
- 5301 Meadowcroft Way
- 5366 Meadowcroft Way
- 3820 Leela Palace Way
- 1001 Emory Ln
- 295 Helton Ln
- 433 Silver Cypress Ln
- 437 Silver Cypress Ln
- 429 Silver Cypress Ln
- 441 Silver Cypress Ln
- 154 Whitley Mills Rd
- 150 Whitley Mills Rd
- 425 Silver Cypress Ln
- 158 Whitley Mills Rd
- 146 Whitley Mills Rd
- 440 Silver Cypress Ln
- 142 Whitley Mills Rd
- 162 Whitley Mills Rd
- 445 Silver Cypress Ln
- 444 Silver Cypress Ln
- 138 Whitley Mills Rd
- 166 Whitley Mills Rd
- 448 Silver Cypress Ln
- 170 Whitley Mills Rd
- 134 Whitley Mills Rd Unit 78
- 134 Whitley Mills Rd

