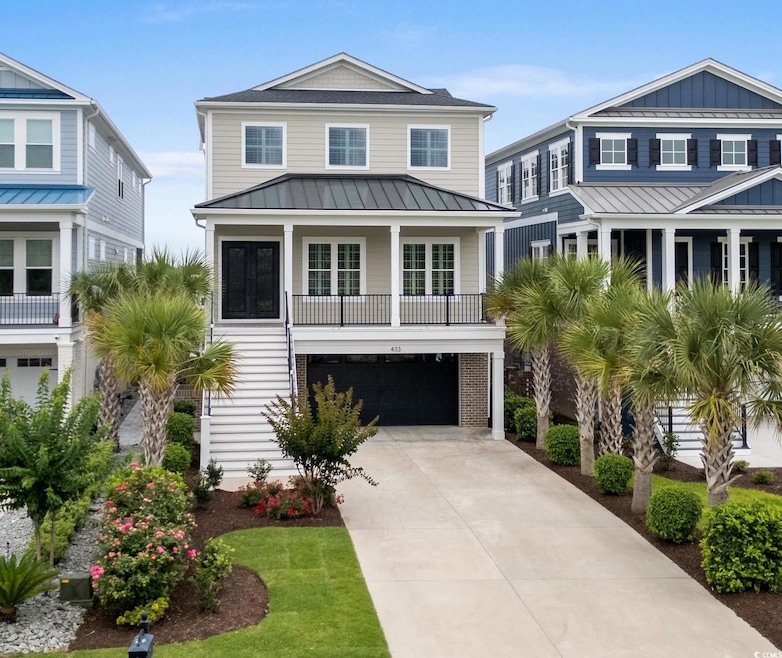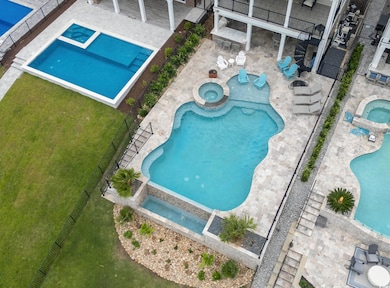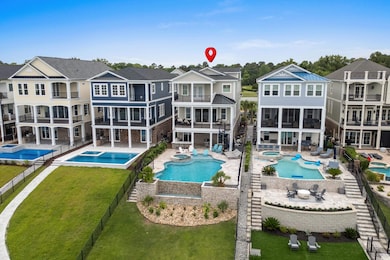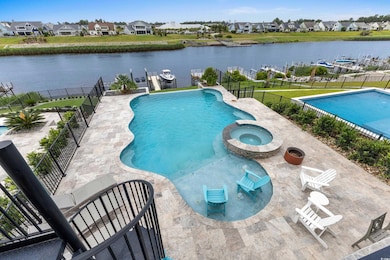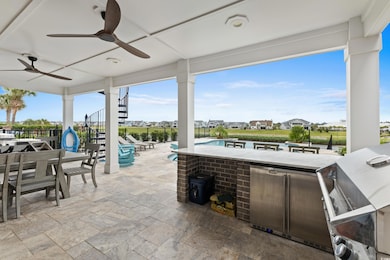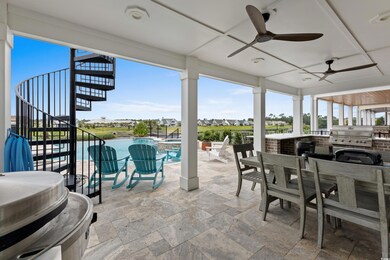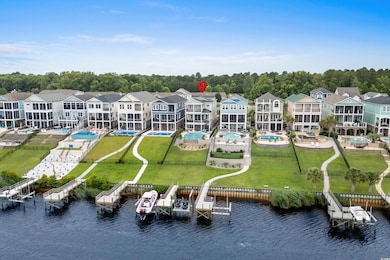433 St Julian Ln Unit The Battery on the W Myrtle Beach, SC 29579
Pine Island NeighborhoodEstimated payment $11,382/month
Highlights
- Property fronts an intracoastal waterway
- Private Pool
- RV Access or Parking
- River Oaks Elementary School Rated A
- Lake On Lot
- Gated Community
About This Home
DIRECTLY ON ICW! LIVE in LUXURY in this three-story, Intracoastal Waterway home with STUNNING VIEWS! Located in the gated community of The Battery, the builder has spared no expense with over 65 upgrades. Please ask your agent for the features and upgrades list. From the moment you walk through the iron front doors and onto the solid hardwood teak flooring, you will see that this home boasts elegance and class with the finest craftsmanship. The front door is on the main floor (second floor). This is the gathering level where you will find the over-the-top gourmet kitchen, featuring Calcutta quartz counters, a waterfall edge island with sink, beverage fridge, and high-end stainless steel appliances. A bonus is the “MUST HAVE” oversized pantry with teak butcher block counters. Tuck your appliances, spices, and snacks away, out of sight and easily organized. As you notice, there is a never-ending view of the intracoastal waterway. Entertain and dine under the crystal chandelier as you look on into the living room space that features coffered ceilings and a linear vent less gas fireplace. Also, you can take advantage of a large storage room and a front-facing flex room that can be used as a fifth bedroom, 2nd living/lounge area or an office. Next, take the elevator or stairs to the third floor which features three bedrooms, each with access to a full bathroom. You’ll love the storage space here with multiple linen closets and a spacious beautiful laundry room with 13’ ceilings and tons of natural light. The views continue as you enter the massive owner’s suite! Take notice of the trey ceiling and private 20’x12’ covered waterway deck. Special features of the owner’s suite are: two walk-in closets, a bath with fully tiled Carrera walls and floors, a free standing European style tub, an extra-large 2-person glass shower, and a double sink vanity. Family fun and entertainment is made easy at this residence. Head down to the first level where you experience a backyard masterpiece that includes a beautiful 180-degree view of the intracoastal waterway, a resort style heated 38’x24’ infinity edge concrete saltwater pool with 8’ spill over hot tub, travertine paver decking, and a granite outdoor kitchen with bar area. Down the steps from the pool is a fully fenced yard perfect for pets and kids. It only gets better! Let’s talk boats! This property comes with a private dock and boatlift! This dock & lift area has been freshly dredged and ready for summer! Enjoy the newly installed 16,000 pound boatlift, plus a new dual jet ski lift! The ground floor features a heated and cooled fully insulated 2.5 car garage with an epoxy coated floor. There is plenty of living space on this floor, as you walk inside from the garage, it has teak engineered wood flooring, a kitchen, living area, guest bedroom, full bath, and a second laundry room. This gives you the flexibility to use this for family living, guest space, or an in-law-suite. The list goes on and on! At the end of the day this home has been built with integrity and master craftsmanship, making this a smart and energy efficient home. So, if you are looking for a family oasis, your dream home, or a place to enjoy retirement and the waterway lifestyle...this property is a MUST SEE. DO NOT MISS OUT!! Schedule your private viewing TODAY!
Home Details
Home Type
- Single Family
Year Built
- Built in 2019
Lot Details
- 9,583 Sq Ft Lot
- Property fronts an intracoastal waterway
- Fenced
- Rectangular Lot
- Property is zoned PUD
HOA Fees
- $148 Monthly HOA Fees
Parking
- 2 Car Attached Garage
- Garage Door Opener
- RV Access or Parking
Property Views
- Intracoastal
- Lake
- Creek or Stream
Home Design
- Stilt Home
- Brick Exterior Construction
- Slab Foundation
- Wood Frame Construction
- Concrete Siding
- Tile
Interior Spaces
- 4,424 Sq Ft Home
- 3-Story Property
- Tray Ceiling
- Ceiling Fan
- Fireplace
- Entrance Foyer
- Formal Dining Room
- Den
Kitchen
- Breakfast Bar
- Double Oven
- Range with Range Hood
- Microwave
- Dishwasher
- Stainless Steel Appliances
- Kitchen Island
- Solid Surface Countertops
- Disposal
Bedrooms and Bathrooms
- 5 Bedrooms
- Main Floor Bedroom
- Bathroom on Main Level
- Freestanding Bathtub
Laundry
- Laundry Room
- Washer and Dryer
Home Security
- Home Security System
- Storm Windows
- Storm Doors
Outdoor Features
- Private Pool
- Lake On Lot
- Balcony
- Patio
- Front Porch
Location
- Outside City Limits
Schools
- Ocean Bay Elementary School
- Ocean Bay Middle School
- Carolina Forest High School
Utilities
- Central Heating and Cooling System
- Underground Utilities
- Tankless Water Heater
- Gas Water Heater
- Phone Available
- Cable TV Available
Community Details
Overview
- Association fees include electric common
- The community has rules related to fencing, allowable golf cart usage in the community
- Intracoastal Waterway Community
Security
- Gated Community
Map
Home Values in the Area
Average Home Value in this Area
Property History
| Date | Event | Price | List to Sale | Price per Sq Ft | Prior Sale |
|---|---|---|---|---|---|
| 10/30/2025 10/30/25 | Price Changed | $1,799,000 | -1.6% | $407 / Sq Ft | |
| 10/25/2025 10/25/25 | Price Changed | $1,829,000 | -1.1% | $413 / Sq Ft | |
| 10/12/2025 10/12/25 | Price Changed | $1,849,000 | -2.2% | $418 / Sq Ft | |
| 10/08/2025 10/08/25 | Price Changed | $1,889,999 | -0.5% | $427 / Sq Ft | |
| 09/27/2025 09/27/25 | Price Changed | $1,899,999 | -1.0% | $429 / Sq Ft | |
| 09/15/2025 09/15/25 | Price Changed | $1,919,000 | -1.1% | $434 / Sq Ft | |
| 08/22/2025 08/22/25 | Price Changed | $1,941,111 | -1.6% | $439 / Sq Ft | |
| 08/11/2025 08/11/25 | Price Changed | $1,972,888 | -1.3% | $446 / Sq Ft | |
| 08/08/2025 08/08/25 | Price Changed | $1,997,888 | -0.1% | $452 / Sq Ft | |
| 07/25/2025 07/25/25 | Price Changed | $1,998,888 | -2.0% | $452 / Sq Ft | |
| 07/23/2025 07/23/25 | Price Changed | $2,038,888 | 0.0% | $461 / Sq Ft | |
| 07/16/2025 07/16/25 | Price Changed | $2,039,888 | -0.5% | $461 / Sq Ft | |
| 07/02/2025 07/02/25 | Price Changed | $2,049,888 | -2.3% | $463 / Sq Ft | |
| 06/26/2025 06/26/25 | Price Changed | $2,097,888 | 0.0% | $474 / Sq Ft | |
| 06/08/2025 06/08/25 | For Sale | $2,098,888 | +9.3% | $474 / Sq Ft | |
| 09/19/2024 09/19/24 | Sold | $1,920,000 | -3.8% | $434 / Sq Ft | View Prior Sale |
| 08/05/2024 08/05/24 | Price Changed | $1,995,000 | -3.9% | $451 / Sq Ft | |
| 07/29/2024 07/29/24 | Price Changed | $2,075,000 | -1.2% | $469 / Sq Ft | |
| 05/30/2024 05/30/24 | For Sale | $2,100,000 | -- | $475 / Sq Ft |
Source: Coastal Carolinas Association of REALTORS®
MLS Number: 2514212
- 420 St Julian Ln
- 430 St Julian Ln
- 434 St Julian Ln
- 438 St Julian Ln
- 378 St Julian Ln
- 437 St Julian Ln
- 468 St Julian Ln
- 476 St Julian Ln
- 373 St Julian Ln
- 350 Saint Julian Ln
- 337 St Julian Ln Unit 337 Saint Julian Ln.
- 317 St Julian Ln
- 6586 Brindisi St
- 6121 Bolsena Place
- 6620 Pozzallo Place
- 333 Grafton Way Unit Lot 212 Banbury -N
- 6139 Trieste St
- 6376 Cascata Dr
- 6652 Anterselva Dr
- 6081 Tramonto St
- 414 St Julian Ln
- 388 Hinson Dr
- 915 Brentmoor Dr Unit 7101.1412411
- 915 Brentmoor Dr Unit 3102.1412409
- 915 Brentmoor Dr Unit 3105.1412410
- 915 Brentmoor Dr Unit 4103.1412413
- 915 Brentmoor Dr Unit 4104.1412412
- 915 Brentmoor Dr
- 5895 Arbor Isle Way Unit A2
- 5895 Arbor Isle Way Unit B2
- 5895 Arbor Isle Way Unit A4
- 5895 Arbor Isle Way
- 501 Hinson Dr
- 6080 Tides Way
- 7075 Cuddy Ln
- 4843 Luster Leaf Cir Unit 402
- 843 67th Ave N
- 505 Silver Gaff Ct
- 101 Breakers Dr
- 147 Laurenco Loop
