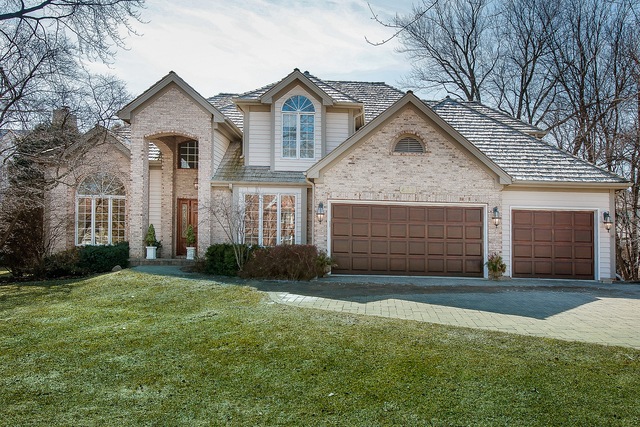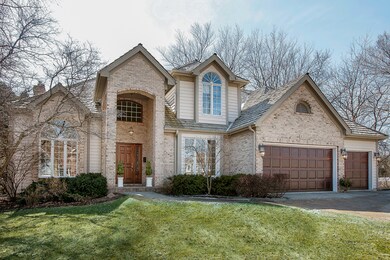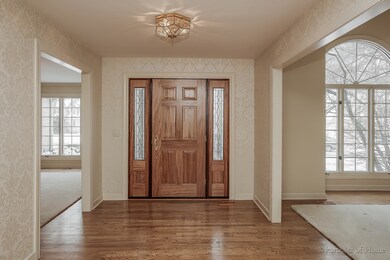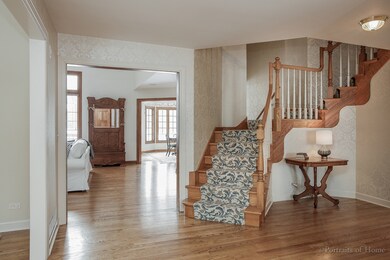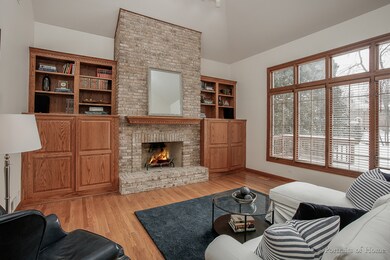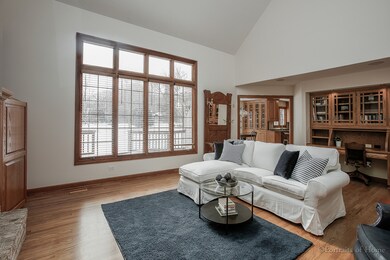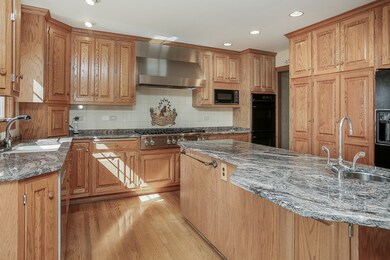
433 Stagecoach Run Glen Ellyn, IL 60137
Estimated Value: $940,000 - $1,124,797
Highlights
- Deck
- Recreation Room
- Traditional Architecture
- Forest Glen Elementary School Rated A-
- Vaulted Ceiling
- Wood Flooring
About This Home
As of May 2018This beautiful Custom Built Brick Home in Stacy Woods has so much to offer. The list is endless of all the special features including: open floor plan, chef's kitchen with large island and Thermador Commercial Grade 8 Burner Cooktop, high ceilings, first floor master suite with newly updated master bath, large private back yard, attached heated 3 car garage, first floor office/5th bedroom, 1st floor laundry room, and bonus office space on 2nd floor. The home has finished basement with heated floors and wet bar, full bathroom, and plenty of custom storage space. Blocks to Forest Glen Elementary and Stacy Park, approximately 1 mile to downtown Glen Ellyn, Stacy Woods is a premier street of quality built homes. This home has been meticulously maintained by original owner since built in 1993. At buyer's request, we are happy to share Community Newsletter which includes neighborhood news and events, such a wonderful place to call home, a true slice of Americana.
Home Details
Home Type
- Single Family
Est. Annual Taxes
- $18,371
Year Built
- 1994
Lot Details
- 0.45
HOA Fees
- $8 per month
Parking
- Attached Garage
- Heated Garage
- Garage Transmitter
- Garage Door Opener
- Brick Driveway
- Parking Included in Price
- Garage Is Owned
Home Design
- Traditional Architecture
- Brick Exterior Construction
- Wood Shingle Roof
- Cedar
Interior Spaces
- Vaulted Ceiling
- Skylights
- Wood Burning Fireplace
- Fireplace With Gas Starter
- Breakfast Room
- Home Office
- Recreation Room
- Loft
- Wood Flooring
- Laundry on main level
Kitchen
- Breakfast Bar
- Walk-In Pantry
- Kitchen Island
Bedrooms and Bathrooms
- Main Floor Bedroom
- Primary Bathroom is a Full Bathroom
- Bathroom on Main Level
- Dual Sinks
- Whirlpool Bathtub
- Separate Shower
Partially Finished Basement
- Basement Fills Entire Space Under The House
- Finished Basement Bathroom
Outdoor Features
- Deck
Utilities
- Forced Air Heating and Cooling System
- Heating System Uses Gas
- Lake Michigan Water
Listing and Financial Details
- Homeowner Tax Exemptions
Ownership History
Purchase Details
Home Financials for this Owner
Home Financials are based on the most recent Mortgage that was taken out on this home.Purchase Details
Purchase Details
Home Financials for this Owner
Home Financials are based on the most recent Mortgage that was taken out on this home.Purchase Details
Purchase Details
Home Financials for this Owner
Home Financials are based on the most recent Mortgage that was taken out on this home.Purchase Details
Home Financials for this Owner
Home Financials are based on the most recent Mortgage that was taken out on this home.Purchase Details
Similar Homes in Glen Ellyn, IL
Home Values in the Area
Average Home Value in this Area
Purchase History
| Date | Buyer | Sale Price | Title Company |
|---|---|---|---|
| Veltman Stephen W | $690,000 | First American Title | |
| Church Jerilyn J | -- | None Available | |
| Church Richard W | -- | World Title Guaranty Inc | |
| Church Jerilyn J | -- | -- | |
| Church Richard W | -- | First American Title | |
| Church Jerilyn J | -- | First American Title | |
| Church Richard W | -- | First American Title | |
| Church Jerilyn J | -- | -- |
Mortgage History
| Date | Status | Borrower | Loan Amount |
|---|---|---|---|
| Open | Veltman Allison Nicholl | $545,000 | |
| Closed | Veltman Stephen W | $552,000 | |
| Previous Owner | Church Jerilyn J | $400,000 | |
| Previous Owner | Church Jerilyn J | $285,000 | |
| Previous Owner | Church Richard W | $282,000 | |
| Previous Owner | Church Jerilyn J | $350,000 | |
| Previous Owner | Church Richard W | $292,000 | |
| Previous Owner | Church Richard W | $300,700 | |
| Previous Owner | Church Jerilyn J | $150,000 | |
| Closed | Church Richard W | $100,000 |
Property History
| Date | Event | Price | Change | Sq Ft Price |
|---|---|---|---|---|
| 05/30/2018 05/30/18 | Sold | $690,000 | -1.4% | $175 / Sq Ft |
| 03/15/2018 03/15/18 | Pending | -- | -- | -- |
| 02/23/2018 02/23/18 | Price Changed | $700,000 | -2.8% | $177 / Sq Ft |
| 02/09/2018 02/09/18 | For Sale | $720,000 | -- | $182 / Sq Ft |
Tax History Compared to Growth
Tax History
| Year | Tax Paid | Tax Assessment Tax Assessment Total Assessment is a certain percentage of the fair market value that is determined by local assessors to be the total taxable value of land and additions on the property. | Land | Improvement |
|---|---|---|---|---|
| 2023 | $18,371 | $254,750 | $31,120 | $223,630 |
| 2022 | $18,623 | $254,730 | $29,410 | $225,320 |
| 2021 | $17,917 | $248,680 | $28,710 | $219,970 |
| 2020 | $17,565 | $246,360 | $28,440 | $217,920 |
| 2019 | $17,180 | $239,860 | $27,690 | $212,170 |
| 2018 | $16,681 | $231,270 | $59,560 | $171,710 |
| 2017 | $16,063 | $222,740 | $57,360 | $165,380 |
| 2016 | $16,270 | $213,840 | $55,070 | $158,770 |
| 2015 | $16,225 | $204,010 | $52,540 | $151,470 |
| 2014 | $16,622 | $201,570 | $52,170 | $149,400 |
| 2013 | $16,606 | $202,180 | $52,330 | $149,850 |
Agents Affiliated with this Home
-
Stacey Harvey

Seller's Agent in 2018
Stacey Harvey
Compass
(773) 851-2660
96 in this area
131 Total Sales
-
Lindsey Griffin

Seller Co-Listing Agent in 2018
Lindsey Griffin
Compass
(312) 282-7953
50 in this area
60 Total Sales
Map
Source: Midwest Real Estate Data (MRED)
MLS Number: MRD09853160
APN: 05-02-324-015
- 471 Stagecoach Run
- 770 Western Ave
- 370 Oak St
- 300 Geneva Rd
- 540 Elm St
- 345 Oak St
- 710 Western Ave
- 744 Kenilworth Ave
- 671 Euclid Ave
- 23W345 Saint Charles Rd
- 330 Shorewood Dr Unit 1B
- 1N431 Main St
- 1N312 Bloomingdale Rd
- 277 Shorewood Dr Unit 2C
- 277 Shorewood Dr Unit 2A
- 619 Euclid Ave
- 1110 Cedar St Unit 1B
- 267 Shorewood Dr Unit GD
- 1118 Cedar St Unit 1B
- 216 Shorewood Dr Unit 2C
- 433 Stagecoach Run
- 857 Western Ave
- 853 Western Ave
- 425 Stagecoach Run
- 441 Stagecoach Run
- 441 Stagecoach Ct
- 849 Western Ave Unit 3
- 444 Stagecoach Ct
- 438 Stagecoach Run Unit 2
- 436 Stagecoach Run
- 845 Western Ave
- 445 Stagecoach Run
- 440 Stagecoach Run
- 432 Stagecoach Run Unit 2
- 448 Stagecoach Ct Unit 1
- 442 Stagecoach Ct
- 444 Stagecoach Run
- 399 Amy Ct
- 841 Western Ave
- 449 Stagecoach Run Unit 1
