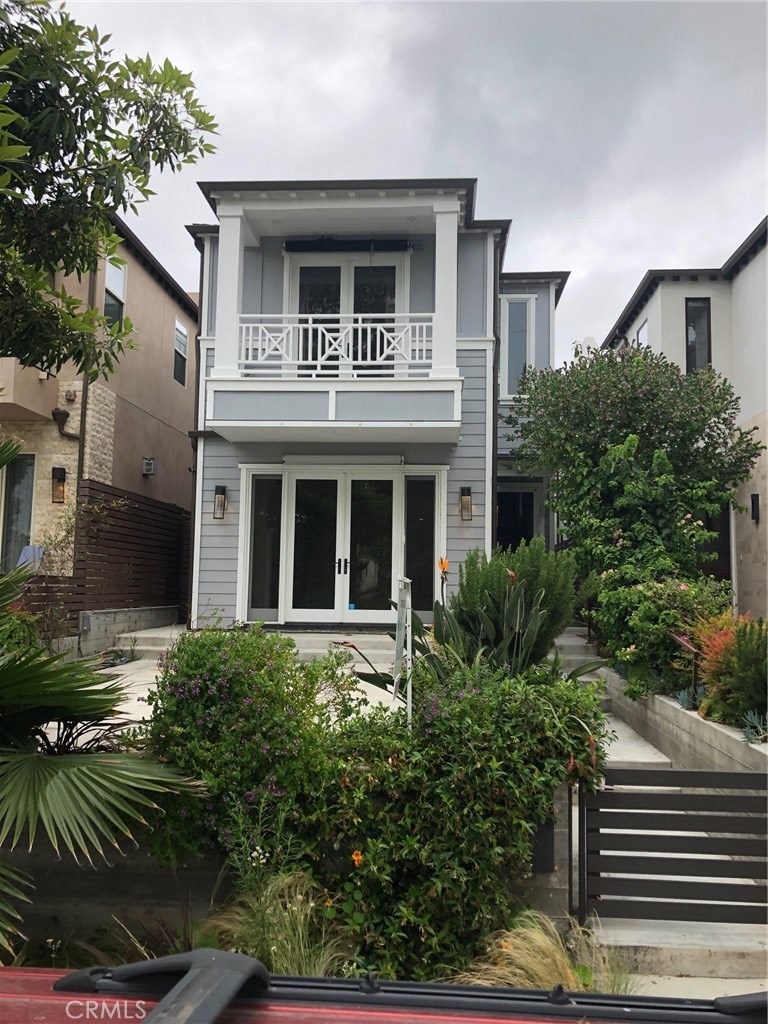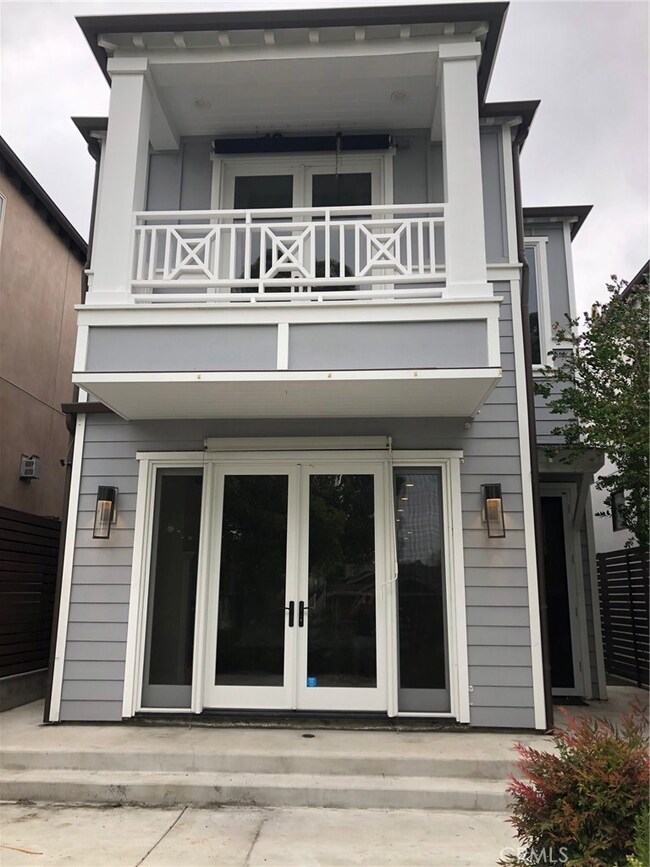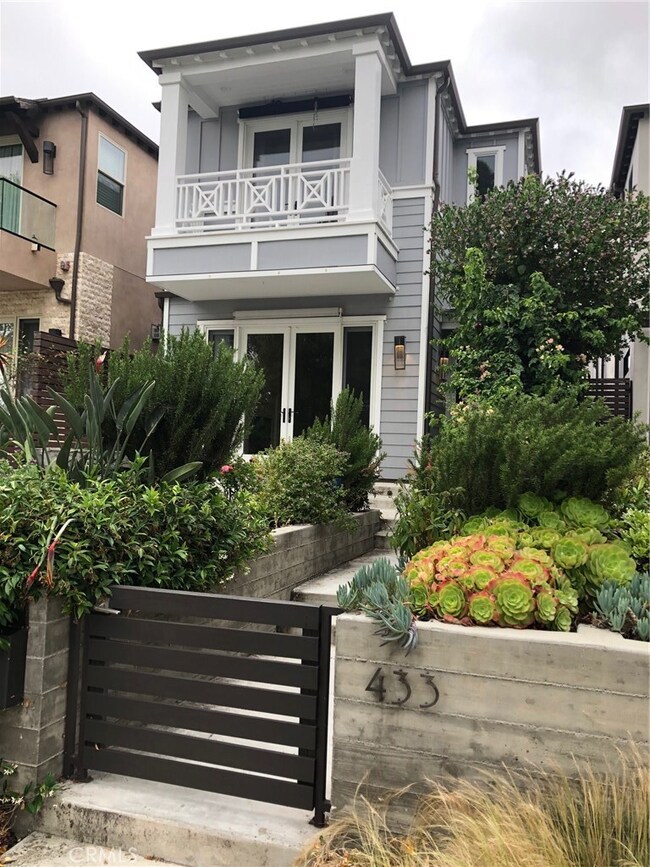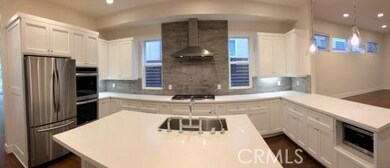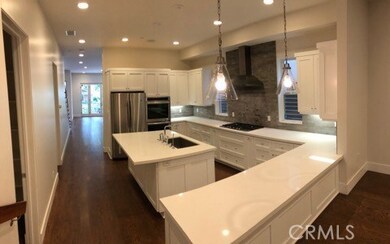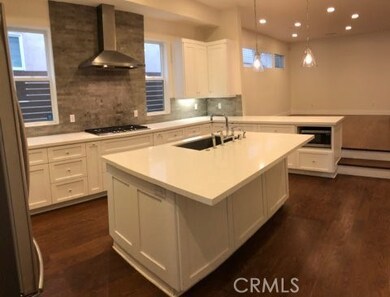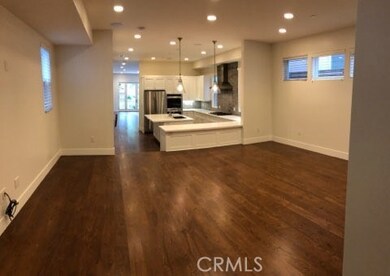
433 Standard St El Segundo, CA 90245
Highlights
- Rooftop Deck
- Solar Power System
- City Lights View
- Richmond Street Elementary School Rated A
- Primary Bedroom Suite
- 4-minute walk to Library Park
About This Home
As of August 2019Beautiful Contemporary Single Family Home in the Heart of Town. Built in 2014 by JRO Construction nd KLO Design. All 4 bedrooms on the same floor, the Master Suite has an east facing balcony. The fourth bedroom Suite has a walk in closet and private bath on the opposite end of the floor. Bedrooms 2 & 3 have a Jack and Jill bathroom. Living room with a fireplace and French doors leading to the patio. Separate family room which looks onto the Gourmet Kitchen with Caesar Stone Counters, stunning backsplash, Center Island and all stainless steel appliances. Large laundry room with sink and upper and lower cabinets. Solid plank hardwood flooring on main level, stairwell and upstairs hallway. Roof top deck with city and park views, lighting, electrical outlets and wired for sound. Perfect for outdoor living. Tier w solar (Solar Tec). has a complete home water softener/filtration system by Rain Soft. Home wired for sound downstairs as well as master bedroom and bathroom.
Last Agent to Sell the Property
Pacific Shores Real Estate License #01366709 Listed on: 06/21/2019
Home Details
Home Type
- Single Family
Est. Annual Taxes
- $20,826
Year Built
- Built in 2014
Lot Details
- 3,500 Sq Ft Lot
- Paved or Partially Paved Lot
- Sprinkler System
- Front Yard
- Property is zoned ESR2YY
Parking
- 2 Car Attached Garage
Home Design
- Contemporary Architecture
Interior Spaces
- 3,136 Sq Ft Home
- High Ceiling
- French Doors
- Family Room
- Living Room with Fireplace
- Wood Flooring
- City Lights Views
- Walk-In Pantry
- Laundry Room
Bedrooms and Bathrooms
- 4 Main Level Bedrooms
- All Upper Level Bedrooms
- Primary Bedroom Suite
- Walk-In Closet
- Jack-and-Jill Bathroom
Outdoor Features
- Rooftop Deck
- Concrete Porch or Patio
- Exterior Lighting
Schools
- Richmond Elementary School
- El Segundo Middle School
- El Segundo High School
Additional Features
- Solar Power System
- Central Heating
Community Details
- No Home Owners Association
Listing and Financial Details
- Legal Lot and Block 31 / 59
- Assessor Parcel Number 4135004031
Ownership History
Purchase Details
Home Financials for this Owner
Home Financials are based on the most recent Mortgage that was taken out on this home.Purchase Details
Home Financials for this Owner
Home Financials are based on the most recent Mortgage that was taken out on this home.Purchase Details
Purchase Details
Home Financials for this Owner
Home Financials are based on the most recent Mortgage that was taken out on this home.Purchase Details
Purchase Details
Similar Homes in the area
Home Values in the Area
Average Home Value in this Area
Purchase History
| Date | Type | Sale Price | Title Company |
|---|---|---|---|
| Interfamily Deed Transfer | -- | Wfg National Title Co Of Ca | |
| Grant Deed | $1,725,000 | Wfg National Title Co Of Ca | |
| Interfamily Deed Transfer | -- | None Available | |
| Grant Deed | $1,350,000 | Chicago Title Company | |
| Interfamily Deed Transfer | -- | None Available | |
| Interfamily Deed Transfer | -- | -- |
Mortgage History
| Date | Status | Loan Amount | Loan Type |
|---|---|---|---|
| Open | $925,000 | New Conventional | |
| Closed | $825,000 | Adjustable Rate Mortgage/ARM |
Property History
| Date | Event | Price | Change | Sq Ft Price |
|---|---|---|---|---|
| 08/19/2019 08/19/19 | Sold | $1,725,000 | -4.1% | $550 / Sq Ft |
| 07/22/2019 07/22/19 | Pending | -- | -- | -- |
| 06/21/2019 06/21/19 | For Sale | $1,799,000 | +33.3% | $574 / Sq Ft |
| 10/03/2014 10/03/14 | Sold | $1,350,000 | +0.1% | $450 / Sq Ft |
| 06/16/2014 06/16/14 | Price Changed | $1,349,000 | -1.5% | $450 / Sq Ft |
| 05/12/2014 05/12/14 | Price Changed | $1,369,000 | -5.5% | $457 / Sq Ft |
| 04/29/2014 04/29/14 | For Sale | $1,449,000 | -- | $483 / Sq Ft |
Tax History Compared to Growth
Tax History
| Year | Tax Paid | Tax Assessment Tax Assessment Total Assessment is a certain percentage of the fair market value that is determined by local assessors to be the total taxable value of land and additions on the property. | Land | Improvement |
|---|---|---|---|---|
| 2025 | $20,826 | $1,886,534 | $1,107,860 | $778,674 |
| 2024 | $20,826 | $1,849,544 | $1,086,138 | $763,406 |
| 2023 | $20,273 | $1,813,280 | $1,064,842 | $748,438 |
| 2022 | $20,496 | $1,777,726 | $1,043,963 | $733,763 |
| 2021 | $20,201 | $1,742,870 | $1,023,494 | $719,376 |
| 2019 | $16,819 | $1,454,474 | $627,686 | $826,788 |
| 2018 | $15,797 | $1,425,956 | $615,379 | $810,577 |
| 2016 | $15,337 | $1,370,586 | $591,484 | $779,102 |
| 2015 | $15,145 | $1,350,000 | $582,600 | $767,400 |
Agents Affiliated with this Home
-

Seller's Agent in 2019
Sean Papst
Pacific Shores Real Estate
(714) 642-3179
8 Total Sales
-

Buyer's Agent in 2019
Bill Ruane
RE/MAX
(310) 877-2374
241 in this area
435 Total Sales
-
R
Seller's Agent in 2014
Rose Van Hook
Beach City Brokers
-

Seller Co-Listing Agent in 2014
John Skulick
Beach City Brokers
(310) 350-4240
24 in this area
50 Total Sales
-

Buyer's Agent in 2014
Karen Sellers
Beach City Brokers
(310) 968-6375
5 in this area
5 Total Sales
Map
Source: California Regional Multiple Listing Service (CRMLS)
MLS Number: OC19146188
APN: 4135-004-031
- 412 Richmond St
- 337 Penn St
- 318 E Maple Ave
- 512 Sierra Place
- 617 E Pine Ave
- 123 Richmond St
- 224 Whiting St
- 125 W Sycamore Ave
- 721 Bayonne St
- 118 Virginia St
- 512 Lomita St
- 631 W Pine Ave
- 608 Lomita St
- 320 E Walnut Ave
- 618 W Elm Ave
- 900 Cedar St Unit 107
- 900 Cedar St Unit 308
- 536 W Maple Ave
- 753 Loma Vista St
- 935 Main St Unit 303
