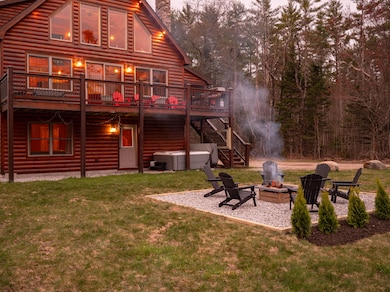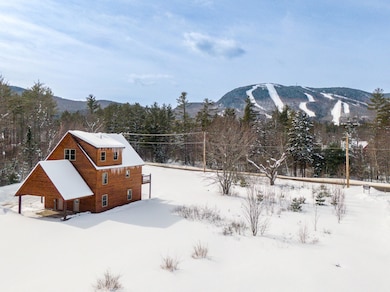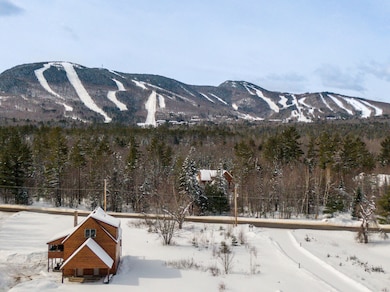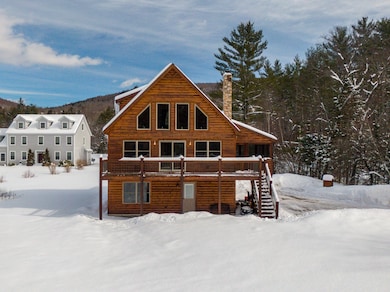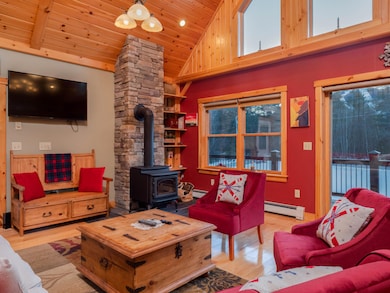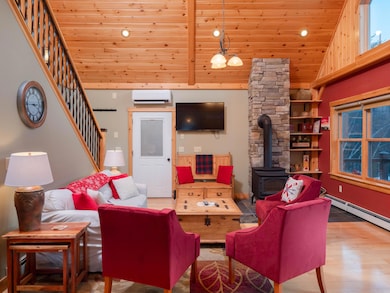Estimated payment $4,769/month
Highlights
- Ski Resort
- Wood Flooring
- 2 Fireplaces
- Chalet
- Main Floor Bedroom
- Bonus Room
About This Home
This beautiful mountain retreat offers a perfect blend of comfort, style, and entertainment spaces, making it ideal for relaxation and adventure. Situated in a prime location with mountain views, the home features two distinct living areas and a variety of indoor and outdoor spaces to enjoy.
The main level of the home boasts an open-concept living and dining area, bathed in natural light, with a cozy wood-burning stove that creates a warm and inviting atmosphere. From here, step out onto the screened porch, which includes a grill and outdoor dining area, as well as a large front deck with mountain views. The main level also includes two bedrooms: one with a queen bed and another with double bunk beds, ideal for families or groups. A full bathroom on this level provides added convenience.
Upstairs, you'll find a private queen bedroom with a peaceful, quiet ambiance, along with an en-suite bathroom for ultimate privacy and comfort.
On the ground level, a spacious mudroom offers ample space for gear storage and easy access to the rest of the home. Beyond the mudroom is the pool/entertainment room, which serves as a secondary living space with two futons, a live-edge bar top, and an additional queen bed. This room also has its own dedicated full bathroom and opens to a lower-level patio, complete with a private hot tub, offering a perfect spot to relax and enjoy the outdoors.
With two separate living areas and a variety of indoor and outdoor entertainment spaces, this property is perfect for those seeking both privacy and togetherness. Whether you're relaxing by the stove, hosting friends in the entertainment room, or enjoying the mountain views, this home offers everything you need for a memorable home away from home.
Home Details
Home Type
- Single Family
Est. Annual Taxes
- $3,523
Year Built
- Built in 2012
Lot Details
- 1.13 Acre Lot
- Landscaped
- Level Lot
- Open Lot
Parking
- Gravel Driveway
Home Design
- Chalet
- Concrete Foundation
- Slab Foundation
- Wood Frame Construction
- Shingle Roof
- Wood Siding
- Concrete Perimeter Foundation
Interior Spaces
- 1,800 Sq Ft Home
- 2 Fireplaces
- Mud Room
- Living Room
- Bonus Room
- Walk-Out Basement
Kitchen
- Electric Range
- Stove
- Microwave
- Dishwasher
Flooring
- Wood
- Carpet
- Tile
Bedrooms and Bathrooms
- 3 Bedrooms
- Main Floor Bedroom
- 3 Full Bathrooms
Laundry
- Dryer
- Washer
Utilities
- Cooling Available
- Heating System Uses Oil
- Heating System Uses Wood
- Heat Pump System
- Baseboard Heating
- Natural Gas Not Available
- Private Water Source
- Well
- Private Sewer
Listing and Financial Details
- Tax Lot 004-001
- Assessor Parcel Number NEWR-000013-000000-000001-000001R
Community Details
Overview
- Property has a Home Owners Association
Recreation
- Ski Resort
Map
Home Values in the Area
Average Home Value in this Area
Tax History
| Year | Tax Paid | Tax Assessment Tax Assessment Total Assessment is a certain percentage of the fair market value that is determined by local assessors to be the total taxable value of land and additions on the property. | Land | Improvement |
|---|---|---|---|---|
| 2024 | $3,523 | $664,700 | $100,400 | $564,300 |
| 2023 | $3,059 | $359,900 | $80,300 | $279,600 |
| 2022 | $3,005 | $359,900 | $80,300 | $279,600 |
| 2021 | $2,879 | $359,900 | $80,300 | $279,600 |
| 2020 | $3,395 | $317,300 | $50,200 | $267,100 |
| 2019 | $3,395 | $317,300 | $50,200 | $267,100 |
| 2018 | $3,427 | $317,300 | $50,200 | $267,100 |
| 2017 | $3,075 | $317,300 | $50,200 | $267,100 |
| 2016 | $2,951 | $317,300 | $50,200 | $267,100 |
| 2015 | $3,005 | $317,300 | $50,200 | $267,100 |
| 2014 | $2,872 | $317,300 | $50,200 | $267,100 |
| 2013 | $2,846 | $317,300 | $50,200 | $267,100 |
Property History
| Date | Event | Price | List to Sale | Price per Sq Ft |
|---|---|---|---|---|
| 09/20/2025 09/20/25 | For Sale | $849,000 | 0.0% | $472 / Sq Ft |
| 09/17/2025 09/17/25 | Off Market | $849,000 | -- | -- |
| 03/17/2025 03/17/25 | For Sale | $849,000 | -- | $472 / Sq Ft |
Purchase History
| Date | Type | Sale Price | Title Company |
|---|---|---|---|
| Warranty Deed | -- | -- | |
| Warranty Deed | -- | -- |
Source: Maine Listings
MLS Number: 1616367
APN: NEWR-000013-000000-000001-000001R
- 12 Lodgepole Ln Unit 12
- 14 Lodgepole Ln Unit 14
- 13 Lodgepole Ln Unit 13
- 15 Lodgepole Ln Unit 15
- 11 Lodgepole Ln Unit 11
- 325 Sunday River Rd
- 23 Skiway Rd
- 102 Coombs Rd
- 343 Sunday River Rd
- 30 Blizzard Dr
- 28 Blizzard Dr
- 20 Evergreen Ln
- 12 Evergreen Ln
- Lot 23/24 Coombs Rd
- 9 Crosby Ln Unit 1
- 11 Backcountry Dr
- 6 Patriots Dr
- 27 Crosby Ln Unit 14
- 3 Duck Foot Way Unit 4A
- 33 Mount Will Dr
- 326 Hancock St
- 525 Waldo St Unit U1
- 525 Waldo St Unit U3
- 58 Falmouth St Unit 3
- 3 Cross St Unit 1
- 398 Westcott St Unit 2
- 215 Main St Unit 2
- 187 Main St Unit B1
- 606 Champlain St Unit 6
- 90 Cushing St Unit 1
- 154 Blanchard St Unit SecondFloor
- 38 Glen Ave
- 216 Glen Ave
- 588 6th Ave
- 34 Park St Unit 1
- 76 N Bridgton Rd
- 284 Tin Mine Rd
- 253 Linderhof Strasse St
- 11 Mechanic Falls Rd Unit 4
- N2 Sandtrap Loop Unit 2

