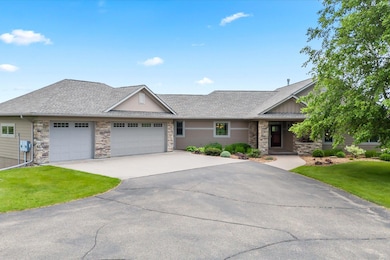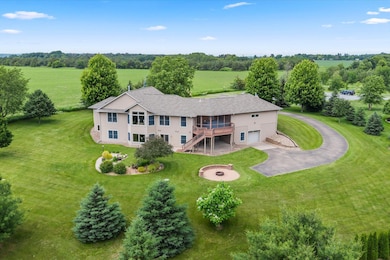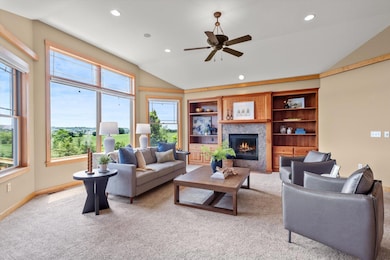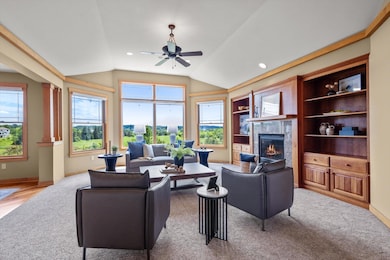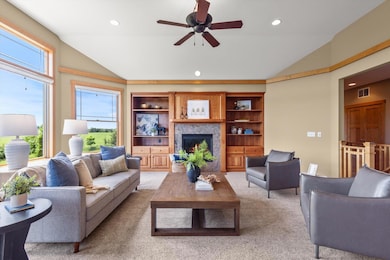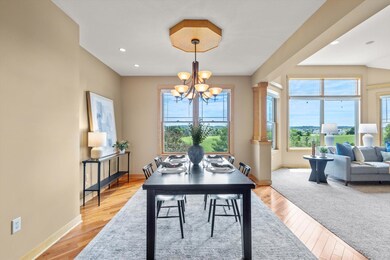
433 Sunset Dr Hudson, WI 54016
Troy NeighborhoodEstimated payment $6,148/month
Highlights
- Multiple Garages
- Deck
- Home Office
- River Crest Elementary School Rated A
- Screened Porch
- Hobby Room
About This Home
If you've been searching for that rare blend of serene privacy and easy access to amenities, this custom-built home by renowned builder Al Hines delivers both in stunning fashion. Perfectly positioned on the end lot of the sought-after Sunset Valley neighborhood, this one-owner home boasts panoramic views that are simply unforgettable. Step inside and feel the grandeur in every detail—from the tall ceilings and expansive Andersen windows to the rich maple woodwork that flows throughout. Designed for comfort and ease, the home features all main-level living with zero steps from the garage entry—true functional living at its best. The spacious layout includes a large 3-stall garage, plus a separate 2-stall garage/hobby room connected to the lower level, ideal for car enthusiasts or creatives. A heated 23' x 11' workshop with its own garage door access offers even more room to build, create, or tinker year-round. Enjoy the outdoors from the screened-in porch or relax on the composite deck while soaking in the sweeping country views. Unique, custom touches include cherry wood cabinetry crafted from trees harvested just down the road, a lifted dishwasher for added convenience, and an asphalt driveway that leads directly to the lower-level shop. An added bonus? The outlot across the road is designated as permanent open space.
Tucked away in the tranquility of Sunset Valley, yet just minutes from all the conveniences of Hudson, this home offers the best of both worlds.
Come for the thoughtful design and quiet setting—stay for the view.
Home Details
Home Type
- Single Family
Est. Annual Taxes
- $7,682
Year Built
- Built in 2006
HOA Fees
- $2 Monthly HOA Fees
Parking
- 5 Car Attached Garage
- Multiple Garages
- Heated Garage
- Garage Door Opener
Interior Spaces
- 1-Story Property
- Family Room
- Living Room with Fireplace
- Home Office
- Hobby Room
- Screened Porch
- Storage Room
- Washer
- Finished Basement
- Walk-Out Basement
Kitchen
- Range
- Microwave
- Freezer
- Dishwasher
- The kitchen features windows
Bedrooms and Bathrooms
- 4 Bedrooms
Utilities
- Forced Air Heating and Cooling System
- Private Water Source
- Well
Additional Features
- Deck
- 1.89 Acre Lot
Community Details
- Sunset Valley Homeowners Association, Phone Number (763) 226-7219
Listing and Financial Details
- Assessor Parcel Number 040130411000
Map
Home Values in the Area
Average Home Value in this Area
Tax History
| Year | Tax Paid | Tax Assessment Tax Assessment Total Assessment is a certain percentage of the fair market value that is determined by local assessors to be the total taxable value of land and additions on the property. | Land | Improvement |
|---|---|---|---|---|
| 2024 | $77 | $694,200 | $132,400 | $561,800 |
| 2023 | $7,921 | $694,200 | $132,400 | $561,800 |
| 2022 | $7,899 | $694,200 | $132,400 | $561,800 |
| 2021 | $7,629 | $492,500 | $108,900 | $383,600 |
| 2020 | $7,764 | $492,500 | $108,900 | $383,600 |
| 2019 | $7,480 | $492,500 | $108,900 | $383,600 |
| 2018 | $7,184 | $492,500 | $108,900 | $383,600 |
| 2017 | $6,843 | $492,500 | $108,900 | $383,600 |
| 2016 | $6,843 | $492,500 | $108,900 | $383,600 |
| 2015 | $6,248 | $492,500 | $108,900 | $383,600 |
| 2014 | $6,043 | $492,500 | $108,900 | $383,600 |
| 2013 | $6,224 | $492,500 | $108,900 | $383,600 |
Property History
| Date | Event | Price | Change | Sq Ft Price |
|---|---|---|---|---|
| 07/25/2025 07/25/25 | Pending | -- | -- | -- |
| 06/21/2025 06/21/25 | For Sale | $995,000 | -- | $304 / Sq Ft |
Similar Homes in Hudson, WI
Source: NorthstarMLS
MLS Number: 6741361
APN: 040-1304-11-000
- 483 Meadow Ridge Ln
- 540 Nordic Ln
- 471 Michael Ct
- XXX Tower Rd
- 320 Shelby Court Lot 34
- 316 Shelby Court Lot 33
- 312 Shelby Court Lot 32
- 485 Stone Circle Lot 49
- 2436 Simply Living Ln
- 342 Soo Line Rd
- 2412 Simply Living Ln
- 2400 Simply Living Ln
- 2317 Simply Living Ln Unit D
- 2315 Simply Living Ln Unit C
- 2313 Simply Living Ln Unit B
- 2424 Simply Living Ln
- 2301 Simply Living Ln
- 2469 Sharon Ln
- 2341 Sharon Ln
- 2229 Sharon Ln

