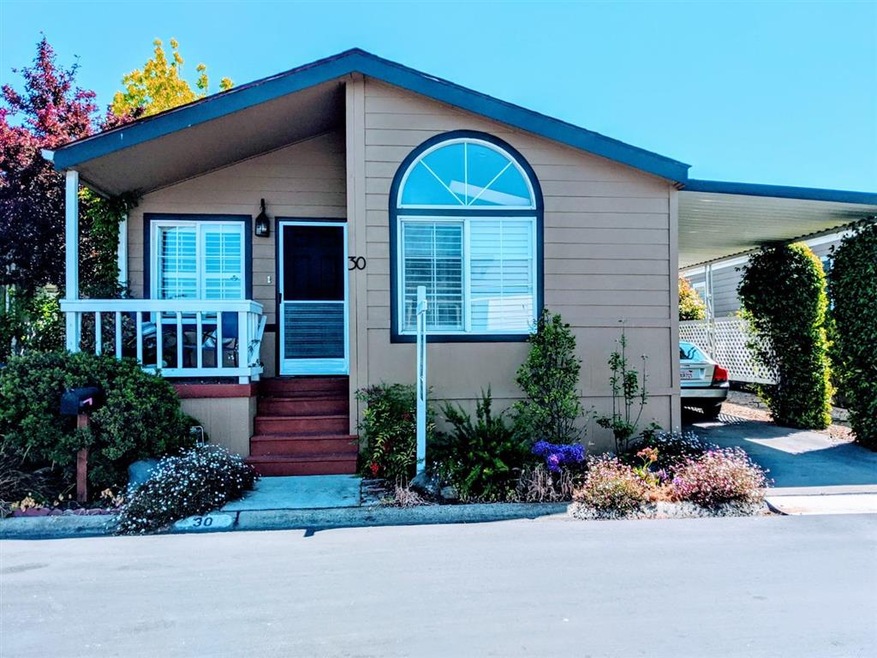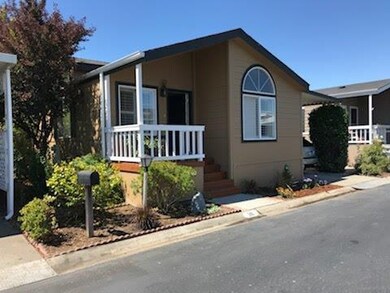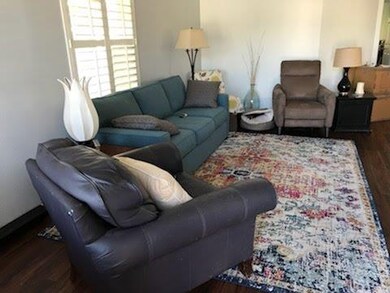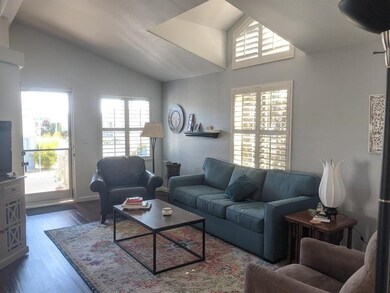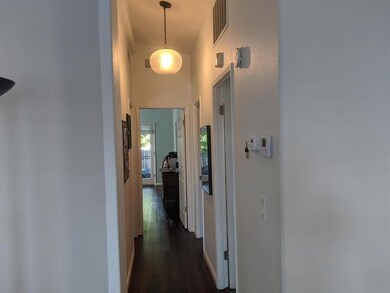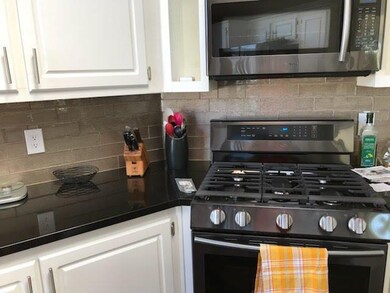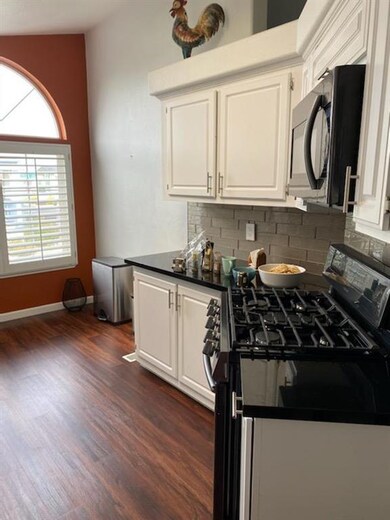
433 Sylvan Ave Unit 30 Mountain View, CA 94041
Highlights
- Clubhouse
- Vaulted Ceiling
- Community Pool
- Edith Landels Elementary School Rated A
- Solid Surface Bathroom Countertops
- 5-minute walk to Sylvan Park
About This Home
As of March 2024Fantastic buy in Sunset Estates! This beautiful home was completely remodeled in 2018 with quality finishes, solid surface counters, glass tile backsplash & new top of the line stainless appliances! Enjoy gentle bay breezes from your front porch with a peek at the mountains beyond. Expensive vinyl wood plank flooring was installed throughout the house for ease of care and maximum durability. A back double French door was installed in the master bedroom for direct access to the back yard & provides abundant light. The en-suite master bath features a garden tub, dual sinks and vanities & a large low threshold walk-in shower. Don't let the age of this home fool you - it lives and shows like a newer home with no expense spared! Sunset Estates features a beautiful clubhouse, seasonal heated pool, carwash & prime location. The Mountain View Community Shuttle stop is located just outside the park & easy access to 237, 85 & 101. Walk to Sylvan Park, shopping & transport. This home has it all!
Last Agent to Sell the Property
Cheryl Rivera Smith
Coldwell Banker Realty License #01890738 Listed on: 05/21/2021

Last Buyer's Agent
Cheryl Rivera Smith
Coldwell Banker Realty License #01890738 Listed on: 05/21/2021

Property Details
Home Type
- Mobile/Manufactured
Year Built
- 1998
Home Design
- Composition Roof
Interior Spaces
- 1,040 Sq Ft Home
- 1-Story Property
- Vaulted Ceiling
- Ceiling Fan
- Combination Dining and Living Room
- Sunken Dining Area
- Vinyl Flooring
- Washer and Dryer
Kitchen
- Eat-In Kitchen
- Gas Oven
- Microwave
- Ice Maker
- Dishwasher
- Disposal
Bedrooms and Bathrooms
- 2 Bedrooms
- Walk-In Closet
- 2 Full Bathrooms
- Solid Surface Bathroom Countertops
- Dual Sinks
- Garden Bath
- Walk-in Shower
Parking
- 2 Carport Spaces
- Assigned parking located at #30
- Tandem Parking
Mobile Home
- Serial Number 17306564A
- Double Wide
Utilities
- Forced Air Heating and Cooling System
- Vented Exhaust Fan
- Heating System Uses Gas
- Separate Meters
- Individual Gas Meter
Community Details
Overview
- The community has rules related to credit or board approval, parking rules
- Rental Restrictions
- Car Wash Area
- Greenbelt
Amenities
- Clubhouse
Recreation
- Sport Court
- Community Pool
Pet Policy
- Limit on the number of pets
- Dogs and Cats Allowed
Similar Homes in Mountain View, CA
Home Values in the Area
Average Home Value in this Area
Property History
| Date | Event | Price | Change | Sq Ft Price |
|---|---|---|---|---|
| 03/01/2024 03/01/24 | Sold | $299,900 | 0.0% | $288 / Sq Ft |
| 01/18/2024 01/18/24 | Pending | -- | -- | -- |
| 01/11/2024 01/11/24 | For Sale | $299,900 | +27.6% | $288 / Sq Ft |
| 07/16/2021 07/16/21 | Sold | $235,000 | -6.0% | $226 / Sq Ft |
| 06/22/2021 06/22/21 | Pending | -- | -- | -- |
| 05/21/2021 05/21/21 | For Sale | $249,900 | -- | $240 / Sq Ft |
Tax History Compared to Growth
Agents Affiliated with this Home
-
Melanie Perez

Seller's Agent in 2024
Melanie Perez
Advantage Homes
(408) 202-0161
3 in this area
30 Total Sales
-

Seller's Agent in 2021
Cheryl Rivera Smith
Coldwell Banker Realty
(650) 325-6161
14 in this area
22 Total Sales
Map
Source: MLSListings
MLS Number: ML81845119
APN: 161-14-736
- 433 Sylvan Ave Unit 84
- 433 Sylvan Ave
- 325 Sylvan Ave Unit 33
- 325 Sylvan Ave Unit 47
- 1241 Coronado Dr
- 1237 Coronado Dr
- 211 Okeefe Way
- 188 S Bernardo Ave
- 135 Frederick Ct
- 105 Estrada Dr
- 353 Whisman Station Dr
- 1105 W Mc Kinley Ave
- 125 N Mary Ave Unit 53
- 125 N Mary Ave Unit 60
- 571 Mccarty Ave
- 3406 Pyramid Way
- 320 Circuit Way
- 259 Orbit Way
- 12 Church St
- 1031 Crestview Dr Unit 109
