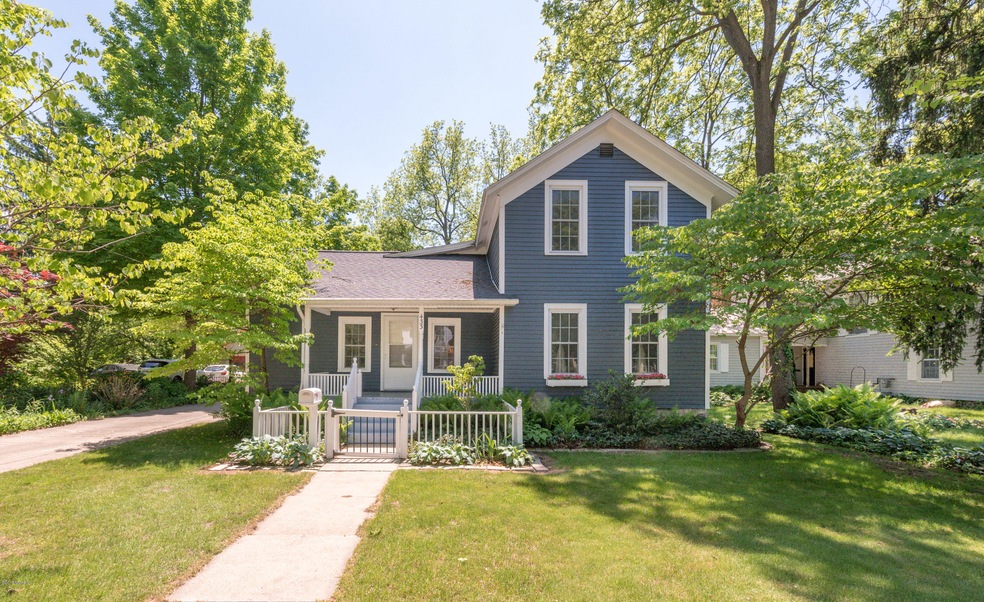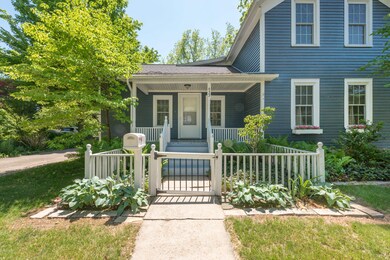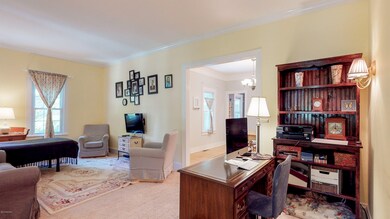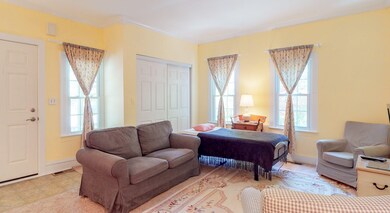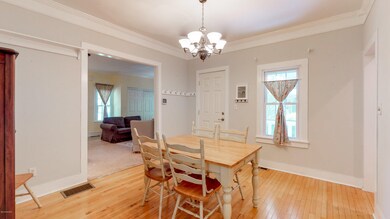
433 W Bridge St Plainwell, MI 49080
Highlights
- Deck
- Recreation Room
- Farmhouse Style Home
- Family Room with Fireplace
- Wood Flooring
- <<bathWithWhirlpoolToken>>
About This Home
As of June 2018Privacy abounds in the city. Charming updated farmhouse-style home nestled on one of the city's prettiest streets. This 3 BR 2.5 Bath home has lots of character, yet all the modern amenities. New Kitchen with appliances ,and hardwood floors,large main floor Laundry, Main floor MBR suite w/ jetted tub..Second BR features french doors to the deck and rear yard. Third BR upstairs has private full bath across the hall, and features painted wood floors for an arts and crafts feel. Heated four season room with vaulted ceiling and skylight. All new replacement windows and doors; ceramic baths, new attached 3 car garage,220 amp service on the deck for that Hot Tub you have been dreaming about. Beautiful landscaping on the double deep lot. Newer mechanicals. This home has too many upgrades to mention here. It will not last long.
Last Agent to Sell the Property
Strong Properties, LLC License #6501269129 Listed on: 05/29/2018
Home Details
Home Type
- Single Family
Est. Annual Taxes
- $2,909
Year Built
- Built in 1900
Lot Details
- 0.4 Acre Lot
- Lot Dimensions are 66 x 264
- Decorative Fence
- Shrub
- Level Lot
- Garden
Parking
- 3 Car Attached Garage
- Tandem Parking
- Garage Door Opener
Home Design
- Farmhouse Style Home
- Slab Foundation
- Composition Roof
- Wood Siding
Interior Spaces
- 1,899 Sq Ft Home
- 2-Story Property
- Ceiling Fan
- Skylights
- Gas Log Fireplace
- Replacement Windows
- Window Treatments
- Mud Room
- Family Room with Fireplace
- Living Room
- Dining Area
- Recreation Room
Kitchen
- Eat-In Kitchen
- Range<<rangeHoodToken>>
- <<microwave>>
- Dishwasher
- Disposal
Flooring
- Wood
- Ceramic Tile
Bedrooms and Bathrooms
- 3 Bedrooms | 2 Main Level Bedrooms
- <<bathWithWhirlpoolToken>>
Laundry
- Laundry on main level
- Dryer
- Washer
Basement
- Partial Basement
- Crawl Space
Outdoor Features
- Deck
- Patio
- Porch
Utilities
- Forced Air Heating and Cooling System
- Heating System Uses Natural Gas
- Natural Gas Water Heater
- Phone Available
- Cable TV Available
Ownership History
Purchase Details
Home Financials for this Owner
Home Financials are based on the most recent Mortgage that was taken out on this home.Purchase Details
Purchase Details
Home Financials for this Owner
Home Financials are based on the most recent Mortgage that was taken out on this home.Similar Homes in Plainwell, MI
Home Values in the Area
Average Home Value in this Area
Purchase History
| Date | Type | Sale Price | Title Company |
|---|---|---|---|
| Warranty Deed | $189,000 | None Available | |
| Interfamily Deed Transfer | -- | -- | |
| Warranty Deed | $164,000 | Metropolitan Title Company |
Mortgage History
| Date | Status | Loan Amount | Loan Type |
|---|---|---|---|
| Open | $151,200 | New Conventional | |
| Previous Owner | $104,000 | Unknown | |
| Previous Owner | $131,200 | Purchase Money Mortgage |
Property History
| Date | Event | Price | Change | Sq Ft Price |
|---|---|---|---|---|
| 07/21/2025 07/21/25 | Pending | -- | -- | -- |
| 07/17/2025 07/17/25 | For Sale | $275,000 | +45.5% | $145 / Sq Ft |
| 06/29/2018 06/29/18 | Sold | $189,000 | -12.9% | $100 / Sq Ft |
| 05/31/2018 05/31/18 | Pending | -- | -- | -- |
| 05/29/2018 05/29/18 | For Sale | $217,000 | -- | $114 / Sq Ft |
Tax History Compared to Growth
Tax History
| Year | Tax Paid | Tax Assessment Tax Assessment Total Assessment is a certain percentage of the fair market value that is determined by local assessors to be the total taxable value of land and additions on the property. | Land | Improvement |
|---|---|---|---|---|
| 2025 | $4,652 | $136,600 | $28,600 | $108,000 |
| 2024 | $4,220 | $125,900 | $25,600 | $100,300 |
| 2023 | $4,300 | $110,700 | $23,000 | $87,700 |
| 2022 | $4,220 | $98,600 | $21,100 | $77,500 |
| 2021 | $4,052 | $94,300 | $19,200 | $75,100 |
| 2020 | $3,999 | $89,800 | $18,200 | $71,600 |
| 2019 | $3,626 | $83,800 | $16,900 | $66,900 |
Agents Affiliated with this Home
-
Kelli Aviles Janson
K
Seller's Agent in 2025
Kelli Aviles Janson
Berkshire Hathaway HomeServices MI
(269) 254-6485
11 in this area
131 Total Sales
-
Raquel Owens
R
Seller Co-Listing Agent in 2025
Raquel Owens
Berkshire Hathaway HomeServices MI
(269) 342-5600
-
Robert Humphries
R
Buyer's Agent in 2025
Robert Humphries
Bellabay Realty LLC
(616) 871-9200
19 Total Sales
-
Theresa Bond
T
Seller's Agent in 2018
Theresa Bond
Strong Properties, LLC
(269) 908-1370
4 Total Sales
-
Amy Hamilton

Buyer's Agent in 2018
Amy Hamilton
Jaqua, REALTORS
(888) 631-3200
40 in this area
422 Total Sales
Map
Source: Southwestern Michigan Association of REALTORS®
MLS Number: 18023855
APN: 55-380-005-01
- 551 W Bridge St
- 214 Morrell St
- 129 W Plainwell St
- 304 E Bridge St
- 317 E Chart St
- 705 S Main St
- 204 N Sherwood Ave
- 355 12th St
- 0 12th St Unit VL 24019844
- 236 & 238 Mary St
- 1077 Wedgewood Dr
- 773 Glenview Dr
- 144 Orchard St
- 811 Thomas St
- 1204 Carlton Ct
- 819 Thomas St
- 390 12th St
- 455 N 10th St
- 1236 S Vanbruggen Dr
- 1035 S Stoneridge Dr Unit 49
